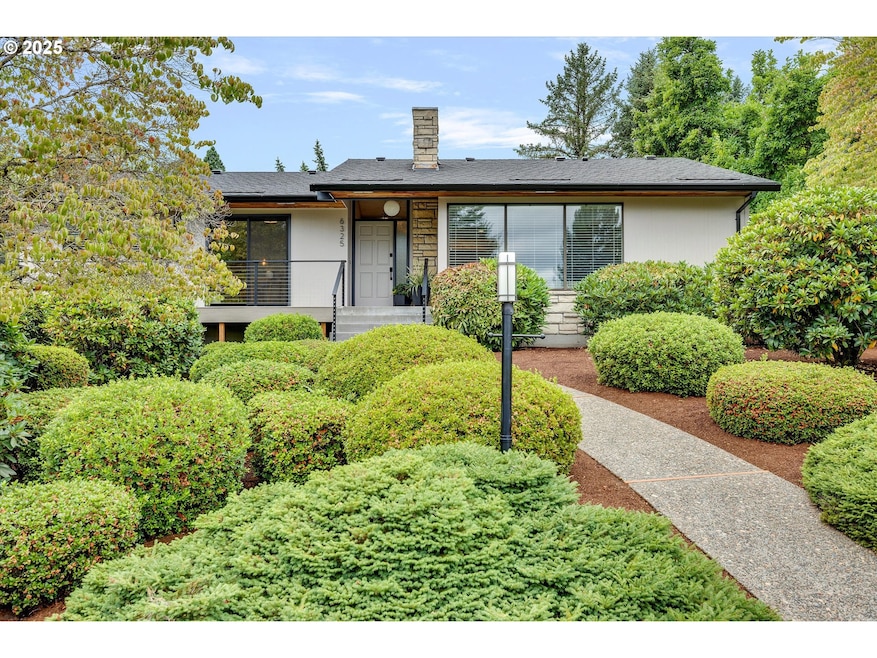Terrific MCM/Northwest Contemporary one level home lives SO large for its square footage. Vaulted ceilings, large windows, the floor to ceiling stone fireplace all contribute to the open, airy and spacious feeling you get from the moment you walk through the front door. Positioned just above the street on a quiet cul-de-sac in a sought after Raleigh Hills neighborhood, it offers great territorial views. Thoughtful updates throughout - interior and exterior paint, designer window treatments, newer furnace and air conditioner, newer front deck, roof and gutters, new stainless appliances. Great storage everywhere. True to its style, outside there are cedar soffits and a great cedar, vaulted, covered patio for year round outdoor enjoyment. Throughout the yard azaleas, rhododendrons, dogwood trees, a stately lace leaf maple and spectacular, huge, pink tulip magnolia fill the yard with color throughout the spring and early summer. The driveway is wide and provides off street parking for numerous cars. RV enthusiasts – there’s parking for you, too. The neighborhood has many larger, more expensive homes and it feeds into highly rated public and private schools. Lots of shopping and dining options are nearby. Portland Golf Club and Red Tail Golf Course are just down the street. Gently lived in, move in ready.







