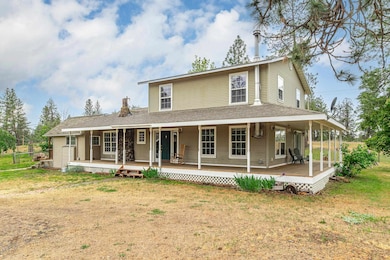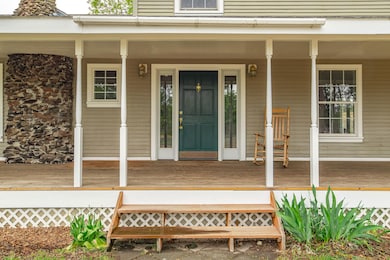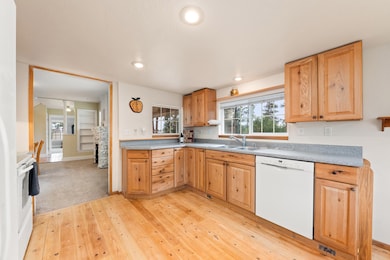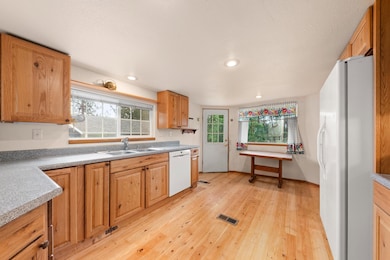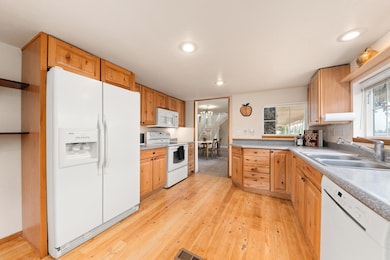
6325 W 48th Ave Spokane, WA 99224
Thorpe Westwood NeighborhoodEstimated payment $3,278/month
Highlights
- Horses Allowed On Property
- Territorial View
- Wood Flooring
- 5.66 Acre Lot
- Traditional Architecture
- 1 Fireplace
About This Home
Close-in acreage with Wrap Around Porch 5 miles west of downtown Spokane! This home was substantially Rebuilt in 1999 w/sprawling main floor including tiled foyer, massive living room w/wood stove & lots of windows for nice natural light; Formal dining; Kitchen has oak cabinets with newly refinished pine flooring. Main floor bedroom or den off the dining has outside access. 4th bedroom is accessed through that room but does not have egress. 2nd level is the primary suite w/full bath & walk in closet, 2nd bdrm & wood landing w/space for a reading nook. Land is split into 3 separate parcels for future development. Main garage is finished inside w/1 car bay and the other turned into a workshop with utility sink, heat and fridge + 2 car carport. 2nd garage has one bay converted to wood storage and also has work bench space. Main yard is fenced as well as some perimeter fencing. See aerials for lot layout. High producing well at approx 18 gpm. Gas forced air heat and central A/C. Lilac & fruit trees.
Home Details
Home Type
- Single Family
Est. Annual Taxes
- $5,402
Year Built
- Built in 1999
Lot Details
- 5.66 Acre Lot
- Dirt Road
- Cul-De-Sac
- Fenced Yard
- Cross Fenced
- Oversized Lot
- Level Lot
- Open Lot
- Landscaped with Trees
- Garden
- 24041.0252, 24041.0251
Parking
- 4 Car Detached Garage
- 2 Carport Spaces
- Workshop in Garage
- Garage Door Opener
- Off-Site Parking
Home Design
- Traditional Architecture
- Vinyl Siding
Interior Spaces
- 2,633 Sq Ft Home
- 2-Story Property
- 1 Fireplace
- Vinyl Clad Windows
- Utility Room
- Dryer
- Wood Flooring
- Territorial Views
- Partially Finished Basement
Kitchen
- Free-Standing Range
- Microwave
- Dishwasher
Bedrooms and Bathrooms
- 4 Bedrooms
- 2 Bathrooms
Schools
- Westwood Middle School
- Cheney High School
Utilities
- Forced Air Heating and Cooling System
- High Speed Internet
Additional Features
- Separate Outdoor Workshop
- Horses Allowed On Property
Community Details
- No Home Owners Association
Listing and Financial Details
- Assessor Parcel Number 24041.0253
Map
Home Values in the Area
Average Home Value in this Area
Tax History
| Year | Tax Paid | Tax Assessment Tax Assessment Total Assessment is a certain percentage of the fair market value that is determined by local assessors to be the total taxable value of land and additions on the property. | Land | Improvement |
|---|---|---|---|---|
| 2025 | $4,957 | $514,510 | $97,010 | $417,500 |
| 2024 | $4,957 | $505,930 | $96,130 | $409,800 |
| 2023 | $4,104 | $515,870 | $103,170 | $412,700 |
| 2022 | $3,958 | $490,020 | $100,420 | $389,600 |
| 2021 | $3,413 | $306,200 | $37,900 | $268,300 |
| 2020 | $3,647 | $313,450 | $34,450 | $279,000 |
| 2019 | $3,202 | $289,750 | $34,450 | $255,300 |
| 2018 | $3,326 | $255,580 | $33,380 | $222,200 |
| 2017 | $2,646 | $225,680 | $33,380 | $192,300 |
| 2016 | $2,603 | $213,340 | $33,340 | $180,000 |
| 2015 | $2,599 | $203,740 | $33,340 | $170,400 |
| 2014 | -- | $203,740 | $33,340 | $170,400 |
| 2013 | -- | $0 | $0 | $0 |
Property History
| Date | Event | Price | Change | Sq Ft Price |
|---|---|---|---|---|
| 08/05/2025 08/05/25 | Pending | -- | -- | -- |
| 07/26/2025 07/26/25 | Price Changed | $520,000 | -2.8% | $197 / Sq Ft |
| 06/23/2025 06/23/25 | Price Changed | $535,000 | -2.7% | $203 / Sq Ft |
| 06/11/2025 06/11/25 | For Sale | $550,000 | 0.0% | $209 / Sq Ft |
| 05/29/2025 05/29/25 | Pending | -- | -- | -- |
| 05/23/2025 05/23/25 | For Sale | $550,000 | -- | $209 / Sq Ft |
Purchase History
| Date | Type | Sale Price | Title Company |
|---|---|---|---|
| Warranty Deed | $210,000 | Pacific Nw Title |
Mortgage History
| Date | Status | Loan Amount | Loan Type |
|---|---|---|---|
| Open | $100,000 | Purchase Money Mortgage |
Similar Homes in Spokane, WA
Source: Spokane Association of REALTORS®
MLS Number: 202517370
APN: 24041.0253
- Lot 8 Rd
- Lot 7 Rd
- Lot 5 Rd
- LOT 4 Rd
- Lot 6 Rd
- 4509&4523 S Ben Franklin Ln
- 4509 &4523 S Ben Franklin Ln
- 4509 & 4523 S Ben Franklin Ln
- Lot 1 Rd
- 4315 S Cheatham Rd Unit 402
- 5714 W 57th Ave
- 5818 S Abbott Rd
- 4628 W Huxley Dr
- 5766 S Zabo Rd
- 5776 S Zabo Rd
- CAMELOT Plan at Aspen Park
- MAPLE Plan at Aspen Park
- SHERWOOD Plan at Aspen Park
- SIERRA Plan at Aspen Park
- 5756 S Zabo Rd

