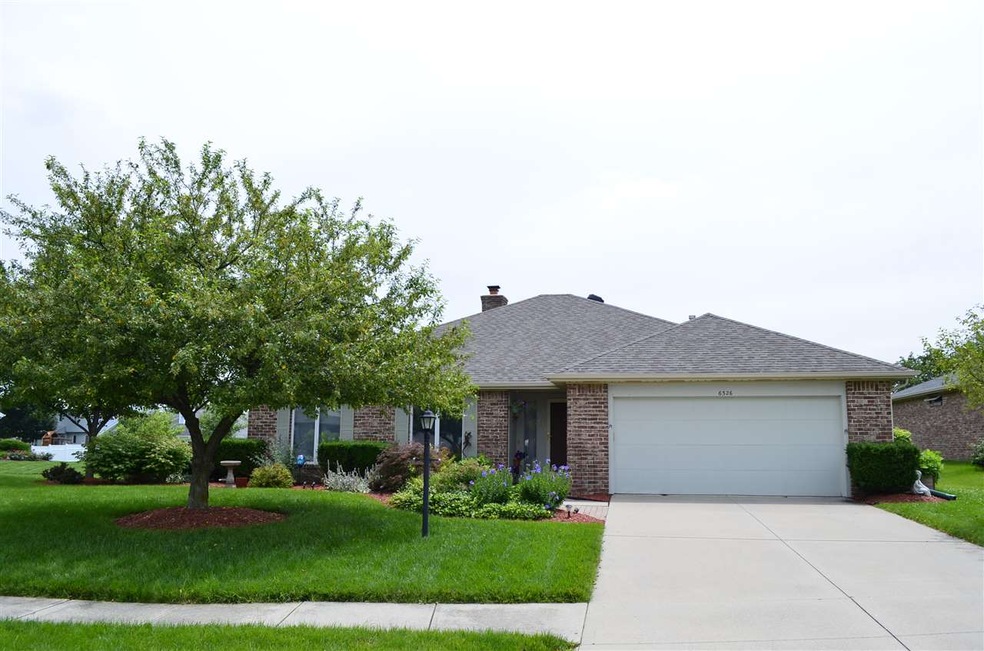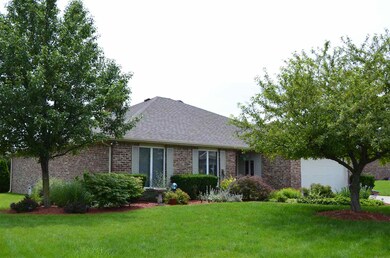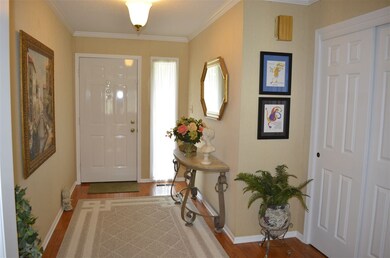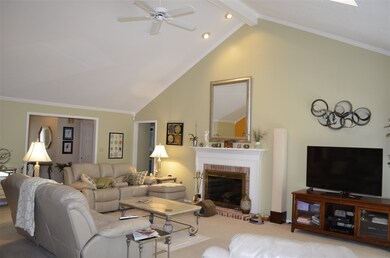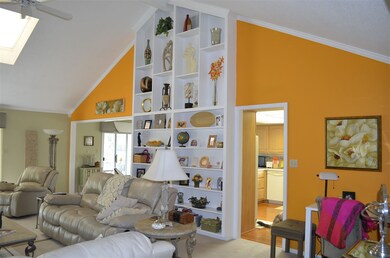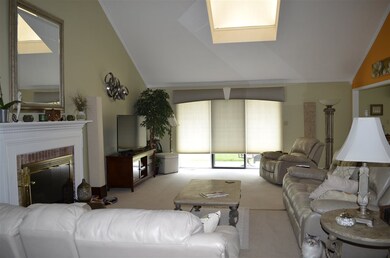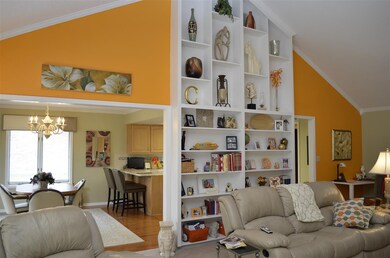
6326 Midchannel Way Fort Wayne, IN 46845
Highlights
- Open Floorplan
- Ranch Style House
- Cathedral Ceiling
- Cedarville Elementary School Rated A-
- Backs to Open Ground
- Corner Lot
About This Home
As of November 2024All brick ranch home on a professionally landscaped spacious lot in the Leo Schools District! This home is a step above the rest with a bold wall of color with built-in shelving showcasing the cathedral ceiling in the large living room. Beautiful hardwood floors in the kitchen & nook. The kitchen has updated countertops, a lovely custom tile backsplash & a beautiful ground granite sink. Don't miss the wonderful screened porch for relaxing on nice summer evenings... 3 bedrooms & 2 full baths round out the offerings for this wonderful home that is located just down the street from the neighborhood pool! New roof in 2007, water heater in 2012, new paint, and a new furnace in 2013! This one is worth your time to see!
Last Buyer's Agent
Glenn Ellenberger
Keystone Real Estate Sales, LLC
Home Details
Home Type
- Single Family
Est. Annual Taxes
- $956
Year Built
- Built in 1988
Lot Details
- 0.44 Acre Lot
- Lot Dimensions are 155x125
- Backs to Open Ground
- Landscaped
- Corner Lot
HOA Fees
- $20 Monthly HOA Fees
Parking
- 2 Car Attached Garage
- Garage Door Opener
Home Design
- Ranch Style House
- Brick Exterior Construction
- Slab Foundation
- Shingle Roof
- Asphalt Roof
Interior Spaces
- Open Floorplan
- Built-In Features
- Cathedral Ceiling
- Ceiling Fan
- Skylights
- Gas Log Fireplace
- Entrance Foyer
- Living Room with Fireplace
- Screened Porch
Kitchen
- Breakfast Bar
- Oven or Range
- Disposal
Flooring
- Carpet
- Laminate
- Tile
- Vinyl
Bedrooms and Bathrooms
- 3 Bedrooms
- 2 Full Bathrooms
Laundry
- Laundry on main level
- Electric Dryer Hookup
Attic
- Storage In Attic
- Pull Down Stairs to Attic
Utilities
- Forced Air Heating and Cooling System
- Heating System Uses Gas
Additional Features
- Patio
- Suburban Location
Listing and Financial Details
- Assessor Parcel Number 02-03-31-451-005.000-042
Community Details
Recreation
- Community Pool
Ownership History
Purchase Details
Home Financials for this Owner
Home Financials are based on the most recent Mortgage that was taken out on this home.Purchase Details
Purchase Details
Home Financials for this Owner
Home Financials are based on the most recent Mortgage that was taken out on this home.Purchase Details
Home Financials for this Owner
Home Financials are based on the most recent Mortgage that was taken out on this home.Purchase Details
Home Financials for this Owner
Home Financials are based on the most recent Mortgage that was taken out on this home.Similar Homes in Fort Wayne, IN
Home Values in the Area
Average Home Value in this Area
Purchase History
| Date | Type | Sale Price | Title Company |
|---|---|---|---|
| Warranty Deed | $290,000 | None Listed On Document | |
| Warranty Deed | -- | -- | |
| Warranty Deed | -- | None Available | |
| Warranty Deed | -- | Lawyers Title | |
| Interfamily Deed Transfer | -- | Three Rivers Title Company I |
Mortgage History
| Date | Status | Loan Amount | Loan Type |
|---|---|---|---|
| Open | $190,000 | New Conventional | |
| Previous Owner | $163,000 | New Conventional | |
| Previous Owner | $131,920 | New Conventional | |
| Previous Owner | $116,500 | New Conventional | |
| Previous Owner | $118,400 | Purchase Money Mortgage | |
| Previous Owner | $126,800 | No Value Available |
Property History
| Date | Event | Price | Change | Sq Ft Price |
|---|---|---|---|---|
| 11/08/2024 11/08/24 | Sold | $290,000 | -7.9% | $149 / Sq Ft |
| 10/12/2024 10/12/24 | Pending | -- | -- | -- |
| 09/23/2024 09/23/24 | Price Changed | $314,900 | -1.3% | $162 / Sq Ft |
| 08/08/2024 08/08/24 | Price Changed | $319,000 | -3.0% | $164 / Sq Ft |
| 07/18/2024 07/18/24 | Price Changed | $329,000 | -1.8% | $169 / Sq Ft |
| 07/06/2024 07/06/24 | For Sale | $335,000 | +103.2% | $173 / Sq Ft |
| 09/11/2015 09/11/15 | Sold | $164,900 | 0.0% | $85 / Sq Ft |
| 07/16/2015 07/16/15 | Pending | -- | -- | -- |
| 07/10/2015 07/10/15 | For Sale | $164,900 | -- | $85 / Sq Ft |
Tax History Compared to Growth
Tax History
| Year | Tax Paid | Tax Assessment Tax Assessment Total Assessment is a certain percentage of the fair market value that is determined by local assessors to be the total taxable value of land and additions on the property. | Land | Improvement |
|---|---|---|---|---|
| 2024 | $1,958 | $285,900 | $34,100 | $251,800 |
| 2023 | $1,958 | $264,800 | $34,100 | $230,700 |
| 2022 | $1,806 | $246,700 | $34,100 | $212,600 |
| 2021 | $1,563 | $207,700 | $34,100 | $173,600 |
| 2020 | $1,474 | $195,600 | $34,100 | $161,500 |
| 2019 | $1,108 | $171,500 | $34,100 | $137,400 |
| 2018 | $1,271 | $183,100 | $34,100 | $149,000 |
| 2017 | $1,208 | $170,800 | $34,100 | $136,700 |
| 2016 | $1,130 | $162,700 | $34,100 | $128,600 |
| 2014 | $956 | $146,100 | $34,100 | $112,000 |
| 2013 | $897 | $138,200 | $34,100 | $104,100 |
Agents Affiliated with this Home
-
Tom Koeneman

Seller's Agent in 2024
Tom Koeneman
CENTURY 21 Bradley Realty, Inc
(260) 579-3007
2 in this area
89 Total Sales
-
Michelle Snyder

Buyer's Agent in 2024
Michelle Snyder
North Eastern Group Realty
(260) 615-6289
2 in this area
98 Total Sales
-
Jami Barker

Seller's Agent in 2015
Jami Barker
RE/MAX
(260) 710-3664
2 in this area
101 Total Sales
-
G
Buyer's Agent in 2015
Glenn Ellenberger
Keystone Real Estate Sales, LLC
Map
Source: Indiana Regional MLS
MLS Number: 201532612
APN: 02-03-31-451-005.000-042
- 6417 Cliffside Pass
- 11031 Eagle River Run
- 5800-5900 Palo Verde Ct
- 11102 Crested Oak Ct
- 11204 Crested Oak Ct
- 5712 Rio Canyon Run
- 11026 Old Oak Trail
- 5630 Rio Canyon Run
- 5701 Popp Rd
- 5027 Honey Oak Run
- 11028 Oakbriar Ct
- 4926 Oak Knob Run
- 7221 Pumpkin Ln
- 10312 Old Woods Rd Unit LOT 10
- 6713 Goldenrod Place
- 9470 Bluffs Corner
- 5193 Slippery Elm Ct
- 4726 Honey Oak Run
- 11427 Red Fern Place
- TBD Tonkel Rd
