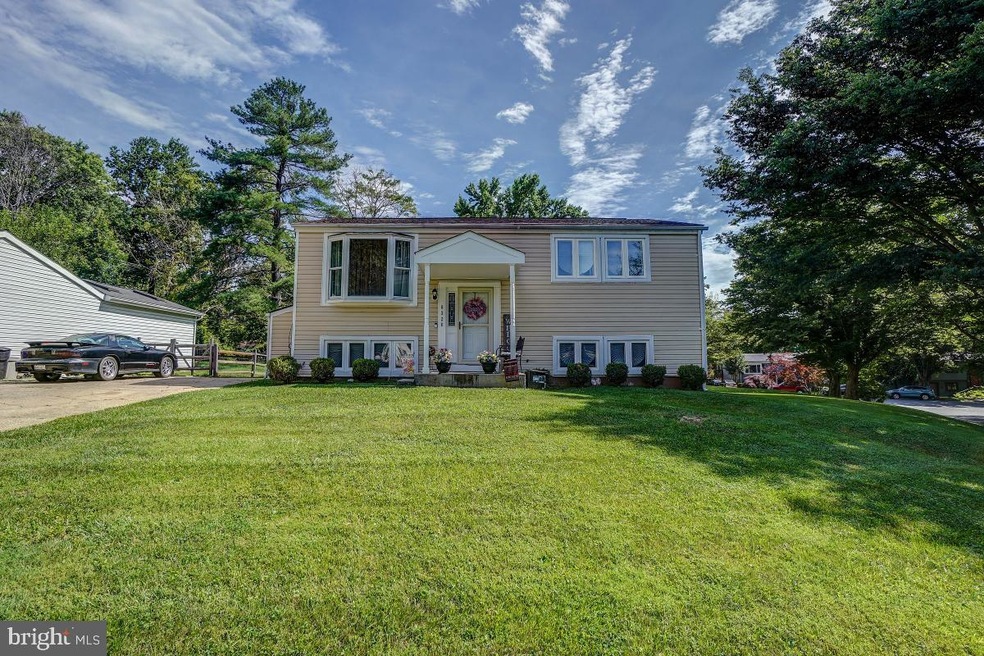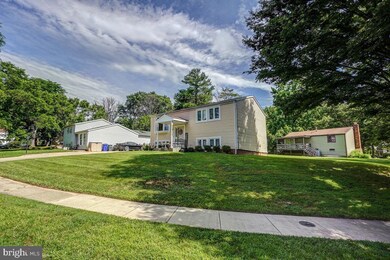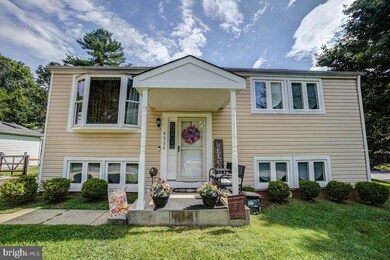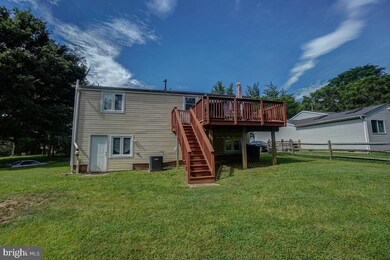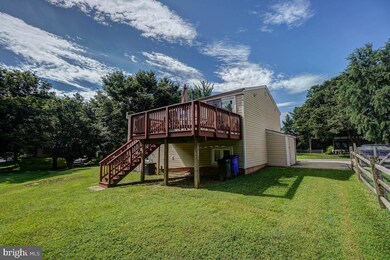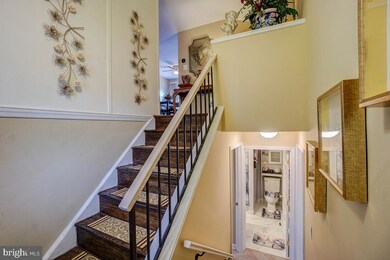
6326 Rainprint Row Columbia, MD 21045
Long Reach NeighborhoodHighlights
- Fitness Center
- Eat-In Gourmet Kitchen
- Colonial Architecture
- Jeffers Hill Elementary School Rated A-
- View of Trees or Woods
- Community Lake
About This Home
As of August 2022Spacious single family in Columbia! Prime location within minutes to major commuter routes and public transit. Close to shopping, restaurants, and entertainment venues. Walking distance to Jeffers Hill Elementary School. Peaceful community with easy access to walking trails, playgrounds, and local recreation facilities. As part of the Columbia Association this property has access to 4 pools, 3 fitness clubs, tennis and pickleball courts, Golf Clubs, and much more. The home is situated on a lush corner lot on a quiet cul-de-sac. The home features 4 bedrooms and 2 bathrooms. The main level features an open concept living and dining room with tons of natural light and wood flooring throughout. The living room features a floor to ceiling custom built-in shelving unit. From the dining room you have direct access to your large back deck which is perfect for entertaining. The upgraded kitchen features stainless steel appliances, granite counters, and custom cabinetry. There are 3 spacious bedrooms on this level and 1 full bathroom. The lower level features a primary bedroom suite with sitting room and dressing area. The ensuite bath features a double sink vanity and beautiful tilework detail. There is also a huge rec room with a walk-out to your backyard. Don't miss out on this stunning home!
Last Agent to Sell the Property
RE/MAX Realty Group License #514678 Listed on: 07/07/2022

Home Details
Home Type
- Single Family
Est. Annual Taxes
- $4,946
Year Built
- Built in 1973
Lot Details
- 8,333 Sq Ft Lot
- Landscaped
- Corner Lot
- Property is zoned NT
HOA Fees
- $91 Monthly HOA Fees
Parking
- Shared Driveway
Home Design
- Colonial Architecture
- Shingle Roof
- Asphalt Roof
- Vinyl Siding
Interior Spaces
- Property has 2 Levels
- Traditional Floor Plan
- Built-In Features
- Crown Molding
- Recessed Lighting
- Double Pane Windows
- Window Treatments
- Sliding Doors
- Formal Dining Room
- Views of Woods
- Finished Basement
- Walk-Out Basement
- Laundry on lower level
- Attic
Kitchen
- Eat-In Gourmet Kitchen
- Stove
- Built-In Microwave
- Ice Maker
- Dishwasher
- Stainless Steel Appliances
- Upgraded Countertops
- Disposal
Flooring
- Wood
- Carpet
- Ceramic Tile
Bedrooms and Bathrooms
- Bathtub with Shower
Outdoor Features
- Deck
- Exterior Lighting
Schools
- Jeffers Hill Elementary School
- Lake Elkhorn Middle School
- Oakland Mills High School
Utilities
- Forced Air Heating and Cooling System
- Humidifier
- Natural Gas Water Heater
Listing and Financial Details
- Tax Lot 95
- Assessor Parcel Number 1416119709
Community Details
Overview
- Association fees include common area maintenance, trash, snow removal
- Columbia Assoc. HOA, Phone Number (410) 715-3000
- Village Of Long Reach Subdivision
- Community Lake
Amenities
- Picnic Area
- Common Area
- Clubhouse
- Community Center
- Recreation Room
Recreation
- Tennis Courts
- Community Basketball Court
- Community Playground
- Fitness Center
- Community Pool
- Dog Park
- Jogging Path
Ownership History
Purchase Details
Home Financials for this Owner
Home Financials are based on the most recent Mortgage that was taken out on this home.Purchase Details
Home Financials for this Owner
Home Financials are based on the most recent Mortgage that was taken out on this home.Purchase Details
Home Financials for this Owner
Home Financials are based on the most recent Mortgage that was taken out on this home.Purchase Details
Purchase Details
Home Financials for this Owner
Home Financials are based on the most recent Mortgage that was taken out on this home.Similar Homes in Columbia, MD
Home Values in the Area
Average Home Value in this Area
Purchase History
| Date | Type | Sale Price | Title Company |
|---|---|---|---|
| Deed | $435,000 | -- | |
| Deed | $359,000 | Flynn Title | |
| Deed | $313,000 | Lawyers Advantage Title Grou | |
| Deed | $276,642 | -- | |
| Deed | $338,000 | -- |
Mortgage History
| Date | Status | Loan Amount | Loan Type |
|---|---|---|---|
| Open | $450,660 | VA | |
| Previous Owner | $341,050 | New Conventional | |
| Previous Owner | $312,930 | VA | |
| Previous Owner | $313,000 | VA | |
| Previous Owner | $270,400 | Adjustable Rate Mortgage/ARM |
Property History
| Date | Event | Price | Change | Sq Ft Price |
|---|---|---|---|---|
| 08/31/2022 08/31/22 | Sold | $435,000 | +2.4% | $256 / Sq Ft |
| 07/12/2022 07/12/22 | Pending | -- | -- | -- |
| 07/07/2022 07/07/22 | For Sale | $425,000 | +18.4% | $250 / Sq Ft |
| 08/28/2020 08/28/20 | Sold | $359,000 | 0.0% | $211 / Sq Ft |
| 07/22/2020 07/22/20 | For Sale | $359,000 | 0.0% | $211 / Sq Ft |
| 07/15/2020 07/15/20 | Pending | -- | -- | -- |
| 07/09/2020 07/09/20 | For Sale | $359,000 | 0.0% | $211 / Sq Ft |
| 06/22/2020 06/22/20 | Off Market | $359,000 | -- | -- |
| 03/28/2020 03/28/20 | For Sale | $330,000 | +5.4% | $194 / Sq Ft |
| 06/15/2012 06/15/12 | Sold | $313,000 | -2.2% | $313 / Sq Ft |
| 04/08/2012 04/08/12 | Pending | -- | -- | -- |
| 03/07/2012 03/07/12 | For Sale | $319,900 | -- | $320 / Sq Ft |
Tax History Compared to Growth
Tax History
| Year | Tax Paid | Tax Assessment Tax Assessment Total Assessment is a certain percentage of the fair market value that is determined by local assessors to be the total taxable value of land and additions on the property. | Land | Improvement |
|---|---|---|---|---|
| 2024 | $5,662 | $358,833 | $0 | $0 |
| 2023 | $5,103 | $326,600 | $174,900 | $151,700 |
| 2022 | $4,996 | $321,967 | $0 | $0 |
| 2021 | $5,210 | $317,333 | $0 | $0 |
| 2020 | $4,704 | $312,700 | $173,300 | $139,400 |
| 2019 | $4,509 | $312,700 | $173,300 | $139,400 |
| 2018 | $4,576 | $312,700 | $173,300 | $139,400 |
| 2017 | $4,485 | $315,400 | $0 | $0 |
| 2016 | $1,002 | $306,133 | $0 | $0 |
| 2015 | $1,002 | $296,867 | $0 | $0 |
| 2014 | $978 | $287,600 | $0 | $0 |
Agents Affiliated with this Home
-

Seller's Agent in 2022
Nathan Dart
Remax Realty Group
(301) 461-0693
2 in this area
549 Total Sales
-

Buyer's Agent in 2022
Richard Cantwell
Town Center Realty & Associates, Inc
(410) 790-5099
1 in this area
88 Total Sales
-

Seller's Agent in 2020
Kendra Whitaker
Samson Properties
(202) 487-3675
1 in this area
18 Total Sales
-

Seller's Agent in 2012
Enoch Moon
Realty 1 Maryland, LLC
(410) 707-7448
7 in this area
260 Total Sales
-

Buyer's Agent in 2012
Angela Toner
Keller Williams Realty Centre
(410) 935-9917
3 in this area
64 Total Sales
Map
Source: Bright MLS
MLS Number: MDHW2017924
APN: 16-119709
- 6204 Farstar Place
- 6602 June Apple Ct
- 9111 Brunners Run Ct
- 6003 Majors Ln Unit 7
- 6079 Majors Ln
- 5903 Tamar Dr
- 6322 Early Red Ct
- 6321 Early Red Ct
- 9105 Helaine Hamlet Way
- 6016 Helen Dorsey Way
- 6267 Blue Dart Place
- 9222 Bellfall Ct
- 6404 Autumn Gold Ct
- 6221 Light Point Place
- 9293 Lapwing Ct
- 6248 Light Point Place
- 6470 Skyward Ct
- 5900 Millrace Ct Unit A102
- 9429 Farewell Rd
- 9269 Pigeon Wing Place
