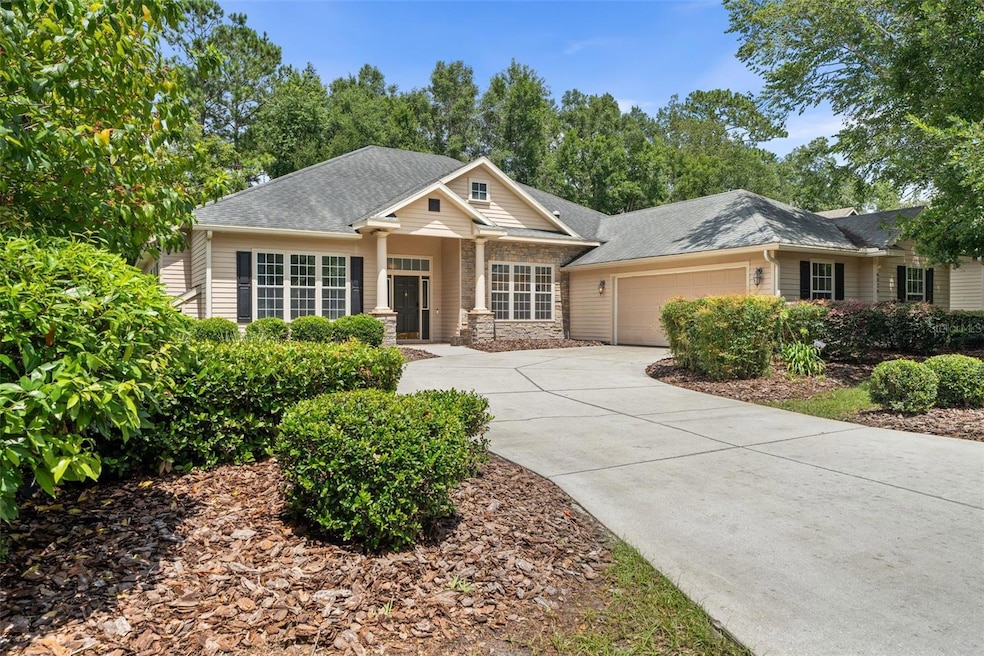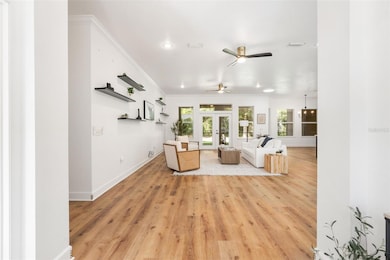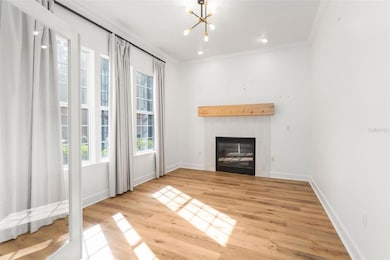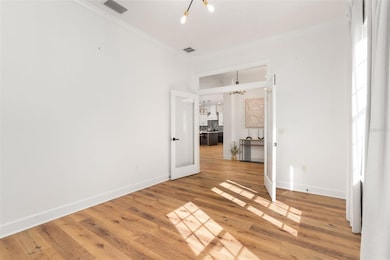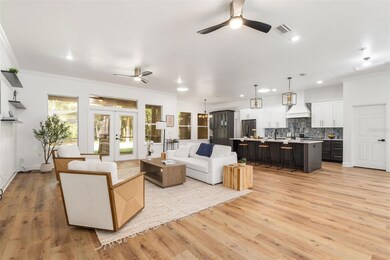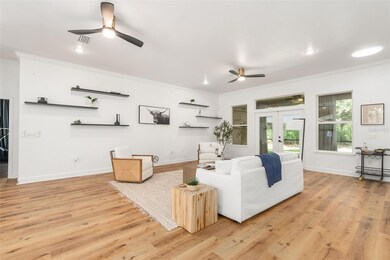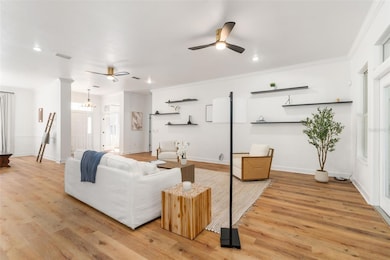6326 SW 90th St Gainesville, FL 32608
Estimated payment $4,653/month
Highlights
- View of Trees or Woods
- Open Floorplan
- Engineered Wood Flooring
- Kimball Wiles Elementary School Rated A-
- Traditional Architecture
- High Ceiling
About This Home
If you’ve been searching for a spacious, move-in ready home in Gainesville with nearly 3,000 sq ft, a generous backyard, and excellent schools — this is the one you’ve been waiting for. Nestled in the picturesque, tree-lined community of Eloise Gardens, this home is ideally located just minutes from Shands, UF, the VA, and the award-winning Haile Village—offering an exceptional blend of space, style, and convenience. Remodeled in 2023, this home has been thoughtfully updated with new luxury vinyl plank flooring throughout the living areas, a freshly painted interior, and a fully remodeled kitchen featuring brand-new cabinets, countertops, a stylish backsplash, and sleek black stainless steel appliances. The office/den includes an updated fireplace, while the screened patio has been refreshed with new screening and paint. Custom closet organizers have been added throughout the home, maximizing storage and functionality. This home also features 10-foot ceilings, solar tubes that bring in natural light, gorgeous wood floors in the main living areas and kitchen, and high-end laminate flooring in all bedrooms. The flexible floor plan includes four true bedrooms in a 3-way split layout, three full bathrooms, and a bright, comfortable den or study with its own fireplace. The elegant master suite offers his-and-her walk-in closets, a spacious bathroom with a glass-enclosed shower, jetted tub, and double vanities. Additional highlights include a tankless water heater, new refrigerator and microwave, a new garage door opener, energy-efficient window tinting, low-flow toilets, and garage attic insulation. Located in a highly desirable school zone—Wiles Elementary, Kanapaha Middle, and Buchholz High—this home combines quality craftsmanship, thoughtful upgrades, and a prime location. Schedule your private tour today to experience everything this stunning home has to offer!
Listing Agent
KELLER WILLIAMS GAINESVILLE REALTY PARTNERS Brokerage Phone: 352-240-0600 License #3627297 Listed on: 07/07/2025

Home Details
Home Type
- Single Family
Est. Annual Taxes
- $10,539
Year Built
- Built in 2008
Lot Details
- 9,148 Sq Ft Lot
- East Facing Home
- Wood Fence
- Irrigation Equipment
- Landscaped with Trees
- Property is zoned R-1A
HOA Fees
- $138 Monthly HOA Fees
Parking
- 2 Car Attached Garage
- Side Facing Garage
- Driveway
Home Design
- Traditional Architecture
- Slab Foundation
- Shingle Roof
- HardiePlank Type
Interior Spaces
- 2,963 Sq Ft Home
- 1-Story Property
- Open Floorplan
- Crown Molding
- High Ceiling
- Ceiling Fan
- Skylights
- Gas Fireplace
- Double Pane Windows
- Insulated Windows
- Blinds
- French Doors
- Great Room
- Living Room
- Den
- Inside Utility
- Views of Woods
Kitchen
- Eat-In Kitchen
- Breakfast Bar
- Range
- Microwave
- Dishwasher
- Solid Surface Countertops
- Solid Wood Cabinet
- Disposal
Flooring
- Engineered Wood
- Tile
Bedrooms and Bathrooms
- 4 Bedrooms
- Walk-In Closet
- 3 Full Bathrooms
Laundry
- Laundry Room
- Dryer
- Washer
Home Security
- Home Security System
- Fire and Smoke Detector
Outdoor Features
- Screened Patio
- Rain Gutters
- Rear Porch
Schools
- Kimball Wiles Elementary School
- Kanapaha Middle School
- F. W. Buchholz High School
Utilities
- Central Air
- Heating Available
- Thermostat
- Underground Utilities
- Natural Gas Connected
- Tankless Water Heater
- High Speed Internet
- Cable TV Available
Community Details
- Vesta Property Services, Jessica Felver Association, Phone Number (352) 331-9988
- Eloise Gardens Ph 1 Subdivision
Listing and Financial Details
- Visit Down Payment Resource Website
- Tax Lot 49
- Assessor Parcel Number 07054-031-049
Map
Home Values in the Area
Average Home Value in this Area
Tax History
| Year | Tax Paid | Tax Assessment Tax Assessment Total Assessment is a certain percentage of the fair market value that is determined by local assessors to be the total taxable value of land and additions on the property. | Land | Improvement |
|---|---|---|---|---|
| 2024 | $10,038 | $511,619 | $106,000 | $405,619 |
| 2023 | $10,038 | $478,301 | $70,000 | $408,301 |
| 2022 | $9,200 | $432,027 | $70,000 | $362,027 |
| 2021 | $8,388 | $372,884 | $94,000 | $278,884 |
| 2020 | $8,356 | $370,335 | $88,000 | $282,335 |
| 2019 | $8,131 | $350,162 | $88,000 | $262,162 |
| 2018 | $7,965 | $347,400 | $74,000 | $273,400 |
| 2017 | $7,991 | $344,800 | $51,000 | $293,800 |
| 2016 | $7,304 | $303,200 | $0 | $0 |
| 2015 | $7,150 | $294,700 | $0 | $0 |
| 2014 | $7,114 | $293,800 | $0 | $0 |
| 2013 | -- | $296,700 | $51,000 | $245,700 |
Property History
| Date | Event | Price | List to Sale | Price per Sq Ft | Prior Sale |
|---|---|---|---|---|---|
| 09/09/2025 09/09/25 | Price Changed | $690,000 | -1.3% | $233 / Sq Ft | |
| 07/07/2025 07/07/25 | For Sale | $699,000 | +23.3% | $236 / Sq Ft | |
| 07/18/2023 07/18/23 | Sold | $566,900 | -0.5% | $191 / Sq Ft | View Prior Sale |
| 06/03/2023 06/03/23 | Pending | -- | -- | -- | |
| 06/01/2023 06/01/23 | Price Changed | $569,900 | -2.6% | $192 / Sq Ft | |
| 05/21/2023 05/21/23 | For Sale | $585,000 | 0.0% | $197 / Sq Ft | |
| 05/11/2023 05/11/23 | Pending | -- | -- | -- | |
| 04/20/2023 04/20/23 | For Sale | $585,000 | 0.0% | $197 / Sq Ft | |
| 04/17/2023 04/17/23 | Pending | -- | -- | -- | |
| 04/14/2023 04/14/23 | For Sale | $585,000 | +56.0% | $197 / Sq Ft | |
| 12/06/2021 12/06/21 | Off Market | $375,000 | -- | -- | |
| 07/31/2013 07/31/13 | Sold | $375,000 | 0.0% | $127 / Sq Ft | View Prior Sale |
| 06/16/2013 06/16/13 | Pending | -- | -- | -- | |
| 06/03/2013 06/03/13 | For Sale | $375,000 | -- | $127 / Sq Ft |
Purchase History
| Date | Type | Sale Price | Title Company |
|---|---|---|---|
| Warranty Deed | $566,900 | Bosshardt Title | |
| Warranty Deed | $375,000 | Attorney | |
| Warranty Deed | $391,500 | It | |
| Deed | $1,133,800 | -- |
Mortgage History
| Date | Status | Loan Amount | Loan Type |
|---|---|---|---|
| Open | $538,555 | New Conventional | |
| Previous Owner | $300,000 | New Conventional | |
| Previous Owner | $100,000 | Purchase Money Mortgage |
Source: Stellar MLS
MLS Number: GC532228
APN: 07054-031-049
- 8925 SW 62nd Place
- 8947 SW 66th Place
- 9474 SW 65th Place
- 5909 SW 86th Dr
- 5923 SW 86th St
- 6454 SW 84th Terrace
- 8717 SW Archer Rd
- 6220 SW 81st St
- 6618 SW 83rd Terrace
- 8045 SW 63rd Ln
- 9641 SW 67th Ln
- 8421 SW 55th Place
- 9654 SW 67th Ln
- 7120 SW 85th Terrace
- 6623 SW 81st Terrace
- 6621 SW 81st St
- 6505 SW 80th St
- TBD SW 55th Rd
- 5316 SW 83rd Terrace
- 8117 SW 55th Place
- 9340 SW 67th Ln
- 5911 SW 84th St
- 7000 SW 91st St
- 8180 SW 60th Rd
- 6839 SW 82nd Terrace
- 5216 SW 92nd Ct
- 7440 SW 90th Dr
- 9116 SW 51st Rd Unit A301
- 5141 SW 91 Way Unit I-102
- 5141 SW 91st Way Unit I201
- 5104 SW 94th St
- 4941 SW 91st Terrace Unit N302
- 4941 SW 91st Terrace Unit N303
- 8613 SW 76th Place
- 8608 SW 77th Ave
- 5900 SW 76th Ct
- 6001 SW 75th Terrace
- 4715 SW 91st Dr Unit 201
- 10000 SW 52nd Ave Unit U131
- 10000 SW 52nd Ave Unit Z154
