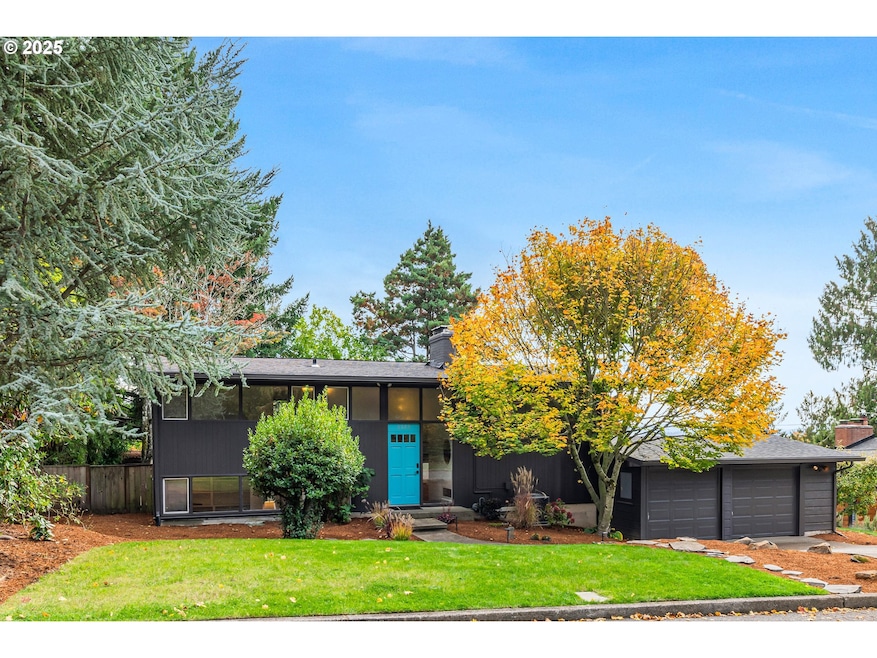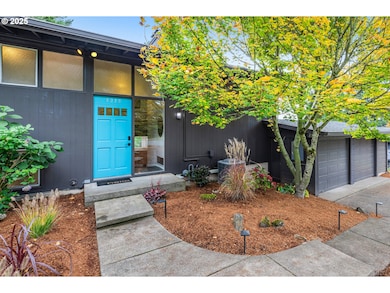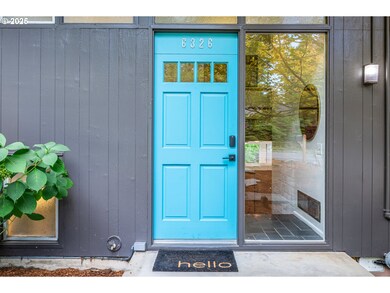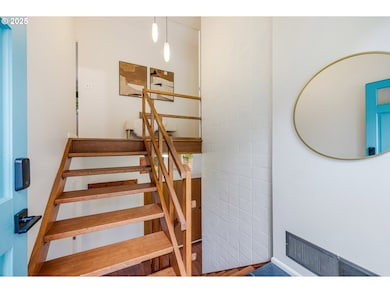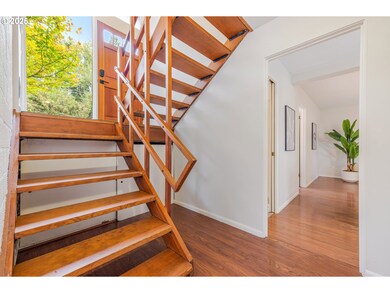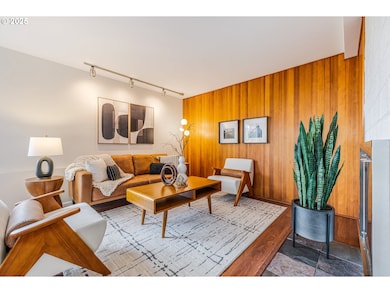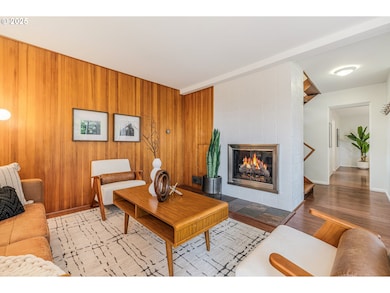6326 SW Alfred St Portland, OR 97219
Crestwood NeighborhoodEstimated payment $3,954/month
Highlights
- Midcentury Modern Architecture
- Vaulted Ceiling
- 2 Fireplaces
- Territorial View
- Wood Flooring
- Quartz Countertops
About This Home
OFFERS RECEIVED. Please submit no later that Monday 10/27 @2PM. Stunning mid-century home in the beautiful Westerlook Heights neighborhood. Built in 1956 this Southwest Portland home masterfully blends timeless style with modern upgrades. Nestled on a generous lot in one of the area’s most sought-after neighborhoods. Stunning territorial views from the second floor and exceptional privacy on the main, make this home ideal for both lively gatherings or quiet relaxation. Step inside to be greeted by a warm, inviting atmosphere accentuated by the solid wood open staircase and vaulted foyer, cedar accent walls and wood burning fireplaces in both the family room and primary bedroom seating area. Vaulted ceilings and expansive picture windows fill the home with abundant natural light, showcasing the classic mid-century architectural details throughout. The kitchen retains its original period metal cabinets, thoughtfully paired with custom wood shelving for a unique and stylish touch. Elegant quartz countertops elevate the space, while the bathrooms have been tastefully updated to offer modern comfort that harmonizes with the home's authentic aesthetic. Recent improvements include a new roof, furnace, air conditioning, upgraded electrical panel, fresh interior and exterior paint, dishwasher, blinds, EV charging outlet, and professional landscaping. Tucked away in a peaceful, private setting, this home offers tranquility and scenic views while keeping you near every convenience. With its perfect blend of style and comfort, this standout property is truly a rare find. Don’t miss your chance to make this inviting retreat your home! [Home Energy Score = 1. HES Report at
Home Details
Home Type
- Single Family
Est. Annual Taxes
- $6,338
Year Built
- Built in 1956
Lot Details
- 8,712 Sq Ft Lot
- Level Lot
- Sprinkler System
- Private Yard
Parking
- 2 Car Detached Garage
- Carport
- Converted Garage
- Garage Door Opener
- Driveway
- On-Street Parking
Property Views
- Territorial
- Valley
Home Design
- Midcentury Modern Architecture
- Split Level Home
- Slab Foundation
- Composition Roof
- Wood Siding
- Cement Siding
- Concrete Perimeter Foundation
Interior Spaces
- 1,968 Sq Ft Home
- 2-Story Property
- Paneling
- Vaulted Ceiling
- 2 Fireplaces
- Wood Burning Fireplace
- Aluminum Window Frames
- Family Room
- Living Room
- Dining Room
- Basement Fills Entire Space Under The House
Kitchen
- Free-Standing Gas Range
- Dishwasher
- Stainless Steel Appliances
- Quartz Countertops
Flooring
- Wood
- Tile
- Vinyl
Bedrooms and Bathrooms
- 4 Bedrooms
Laundry
- Laundry Room
- Washer and Dryer
Schools
- Markham Elementary School
- Jackson Middle School
- Ida B Wells High School
Utilities
- Forced Air Heating and Cooling System
- Heating System Uses Gas
- Electric Water Heater
- High Speed Internet
Additional Features
- Green Certified Home
- Patio
Community Details
- No Home Owners Association
- Electric Vehicle Charging Station
Listing and Financial Details
- Assessor Parcel Number R303294
Map
Home Values in the Area
Average Home Value in this Area
Tax History
| Year | Tax Paid | Tax Assessment Tax Assessment Total Assessment is a certain percentage of the fair market value that is determined by local assessors to be the total taxable value of land and additions on the property. | Land | Improvement |
|---|---|---|---|---|
| 2025 | $6,575 | $244,230 | -- | -- |
| 2024 | $6,338 | $237,120 | -- | -- |
| 2023 | $6,338 | $230,220 | $0 | $0 |
| 2022 | $5,963 | $223,520 | $0 | $0 |
| 2021 | $5,862 | $217,010 | $0 | $0 |
| 2020 | $5,377 | $210,690 | $0 | $0 |
| 2019 | $5,180 | $204,560 | $0 | $0 |
| 2018 | $5,027 | $198,610 | $0 | $0 |
| 2017 | $4,818 | $192,830 | $0 | $0 |
| 2016 | $4,410 | $187,220 | $0 | $0 |
| 2015 | $4,294 | $181,770 | $0 | $0 |
| 2014 | $4,229 | $176,480 | $0 | $0 |
Property History
| Date | Event | Price | List to Sale | Price per Sq Ft | Prior Sale |
|---|---|---|---|---|---|
| 10/27/2025 10/27/25 | Pending | -- | -- | -- | |
| 10/23/2025 10/23/25 | For Sale | $650,000 | +2.2% | $330 / Sq Ft | |
| 05/10/2024 05/10/24 | Sold | $636,000 | +15.6% | $323 / Sq Ft | View Prior Sale |
| 04/08/2024 04/08/24 | Pending | -- | -- | -- | |
| 04/04/2024 04/04/24 | For Sale | $550,000 | -- | $279 / Sq Ft |
Purchase History
| Date | Type | Sale Price | Title Company |
|---|---|---|---|
| Warranty Deed | $636,000 | First American Title | |
| Warranty Deed | $200,000 | Pacific Nw Title |
Mortgage History
| Date | Status | Loan Amount | Loan Type |
|---|---|---|---|
| Open | $582,417 | FHA | |
| Previous Owner | $180,000 | Purchase Money Mortgage |
Source: Regional Multiple Listing Service (RMLS)
MLS Number: 489427303
APN: R303294
- 6405 SW Radcliffe St
- 6511 SW Walnut Terrace
- 10525 SW 63rd Dr
- 5947 SW Alfred St
- 10240 SW 59th Place
- 6512 SW Taylors Ferry Rd
- 5944 SW Wilbard St
- 9335 SW 69th Ave
- 10059 SW 57th Place
- 5828 SW Huddleson St
- 6551 SW Taylors Ferry Rd
- 10904 SW 62nd Place
- 10854 SW 61st Ave
- 5806 SW Caraway Ct
- 9825 SW Ventura Ct
- 6902 SW Taylors Ferry Rd
- 11008 SW 63rd Ave
- 10945 SW 61st Ave
- 6604 SW Florence Ln
- 7130 SW Shady Ln
