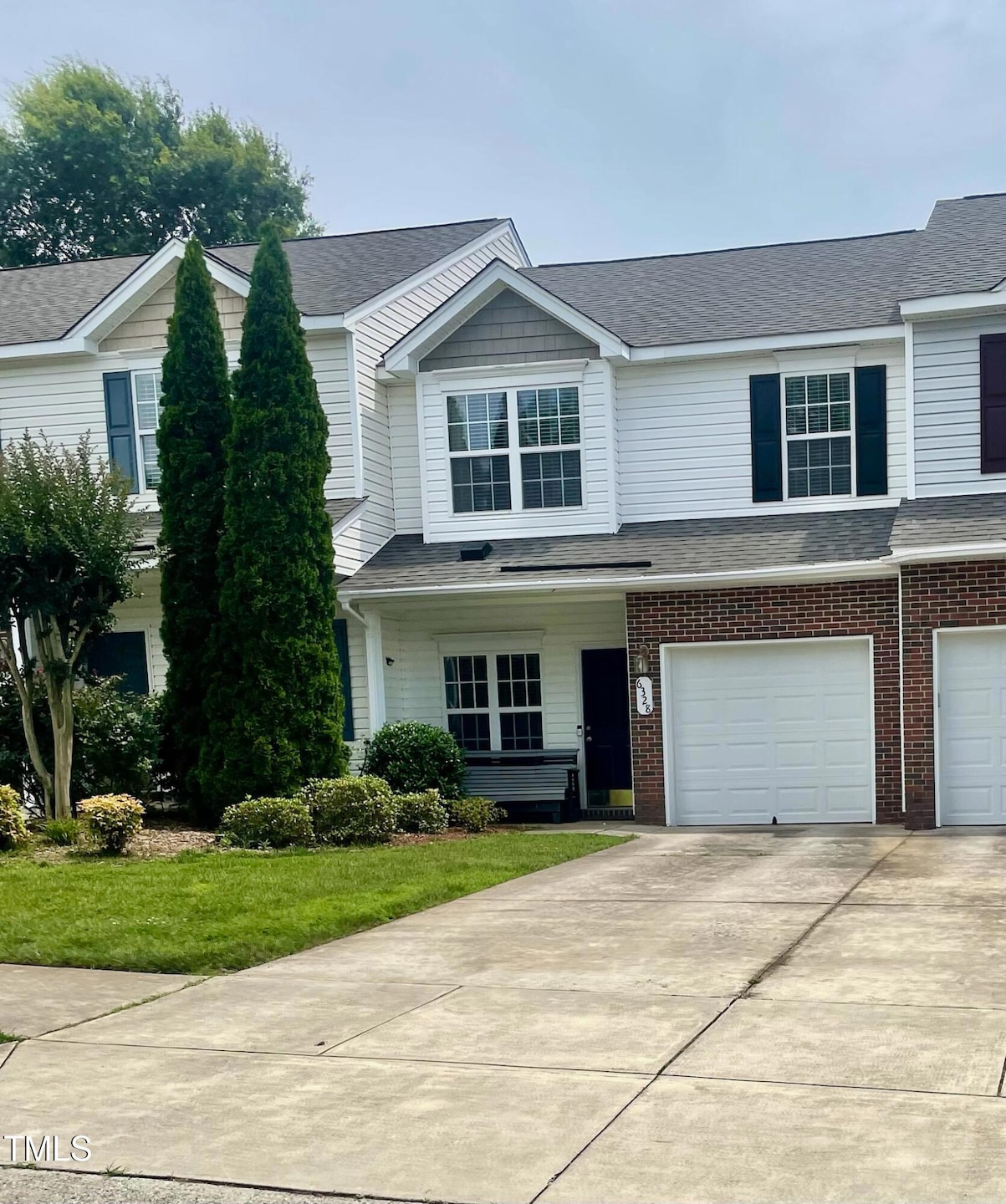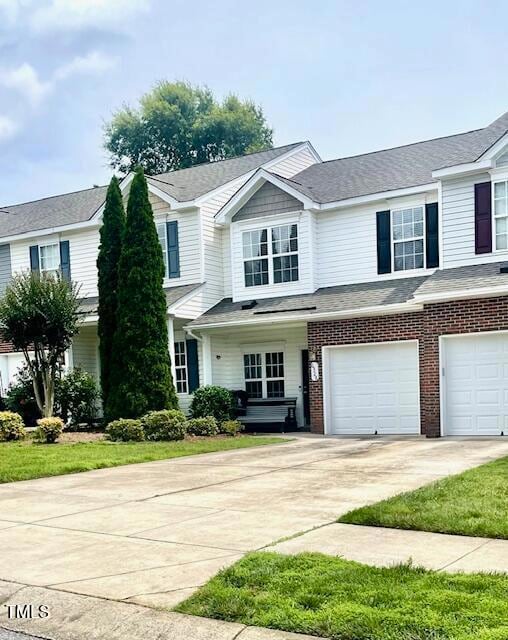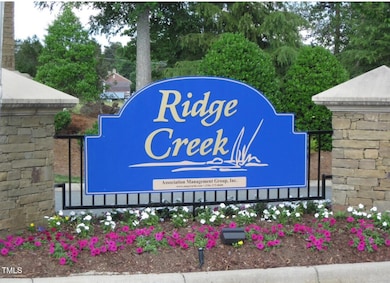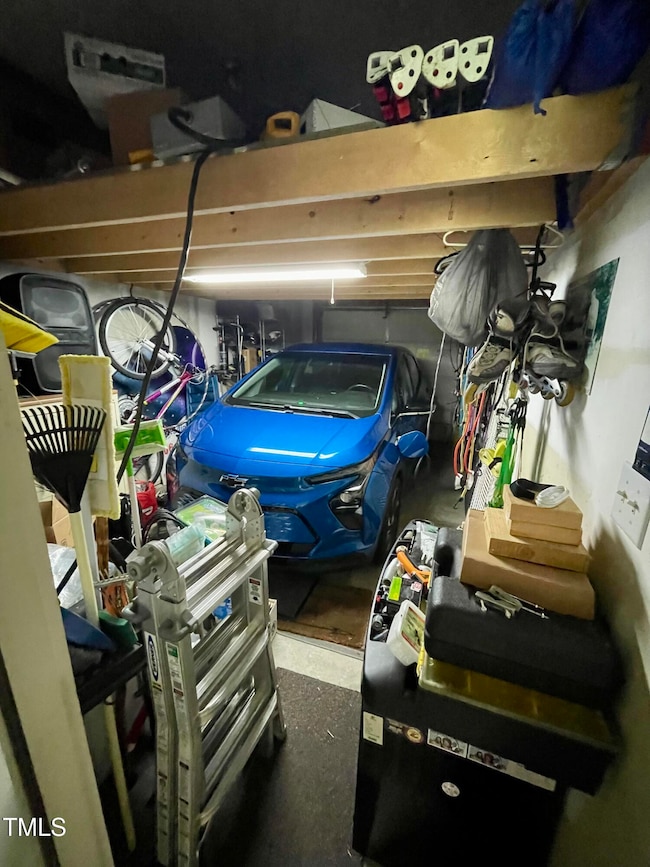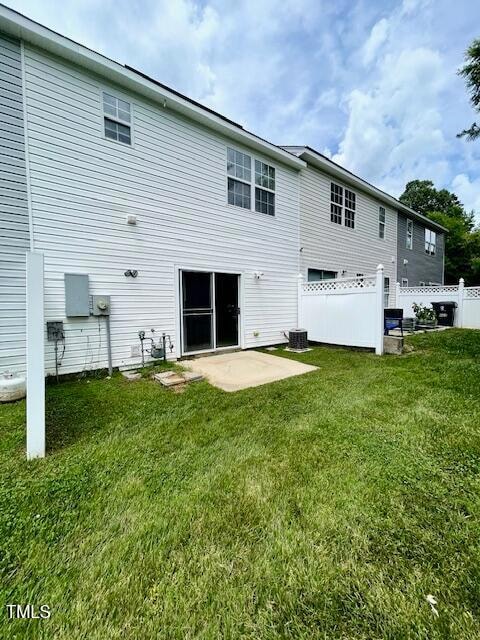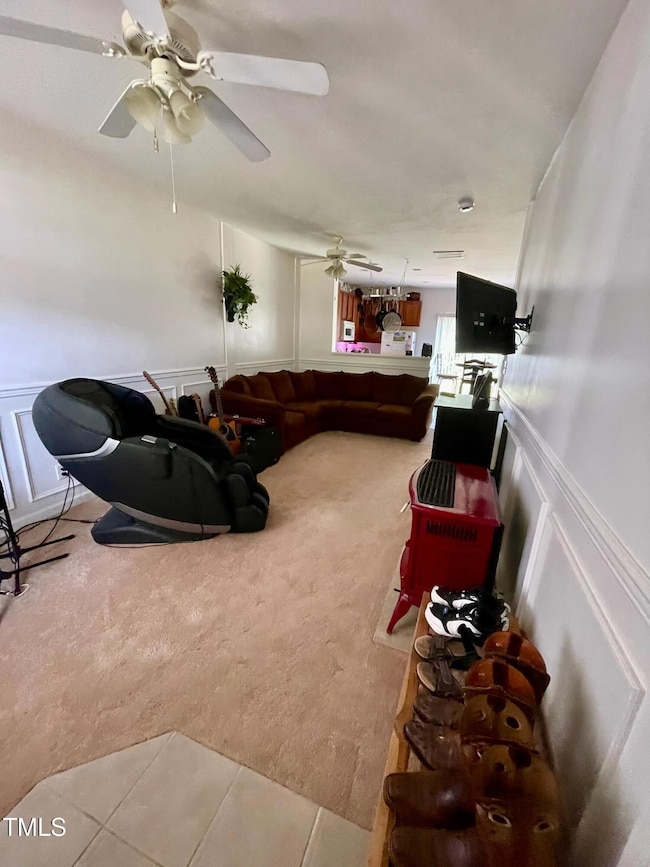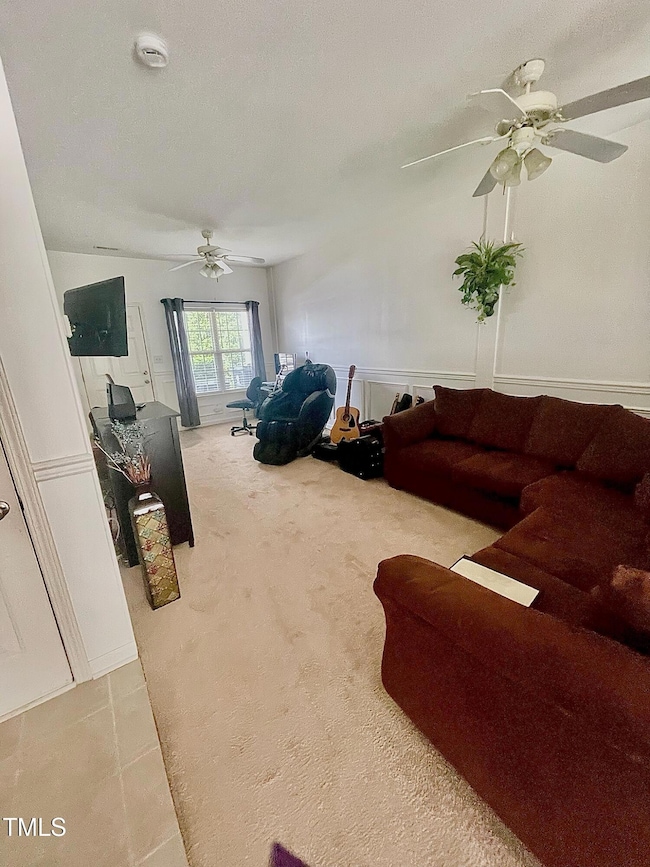
$199,900
- 2 Beds
- 2.5 Baths
- 1,344 Sq Ft
- 6328 Bermuda Way
- Whitsett, NC
REDUCED!!! This unit was a Model Townhome Unit - 2 Bedrooms, 2.5 Baths, Loft & 1 Car Garage. Close to Club House & Pool & Close to the Entrance of Rideg Creek Townhomes with easy access to Hwy 70 & Interstate. Plantation Blinds & Ceiling Fans throughout. It has some extras included such as display cases/ book shelves in loft. Loft would be great for an Office, Den, or even a guest/ 3rd Bedroom
Steve Whitfield The Whitfield Properties Team
