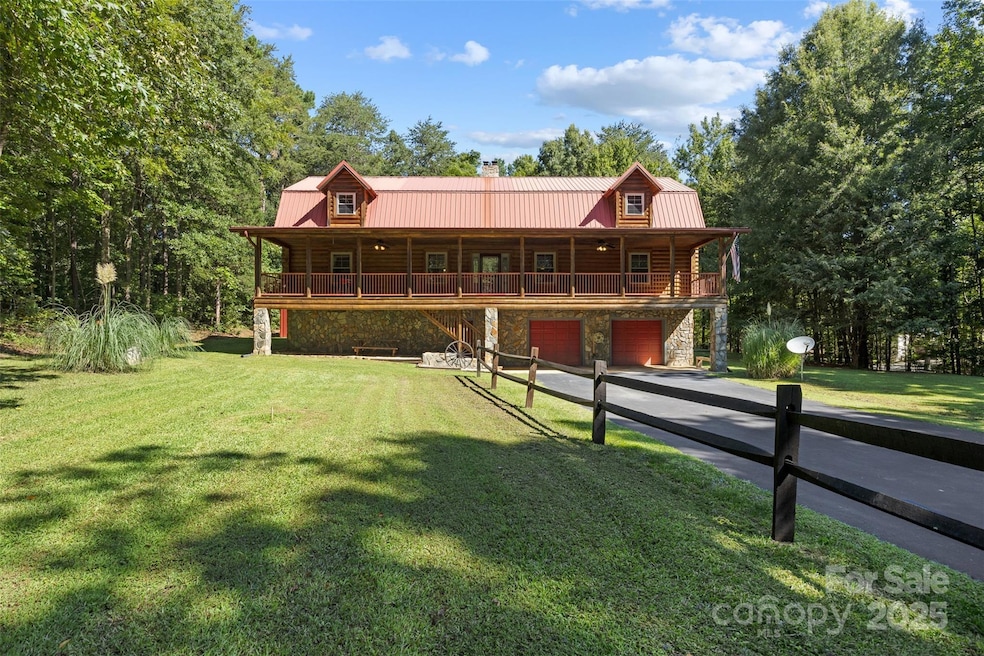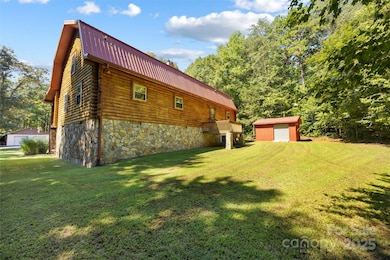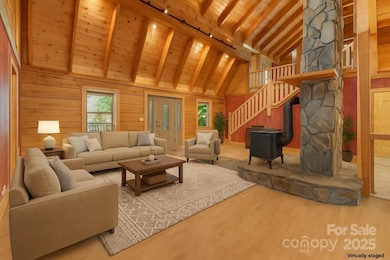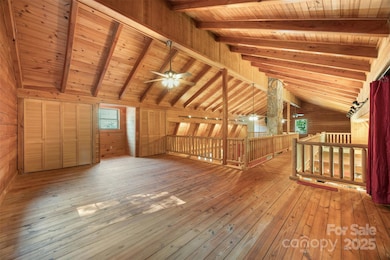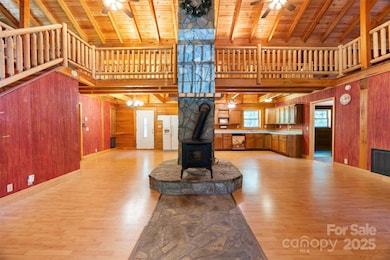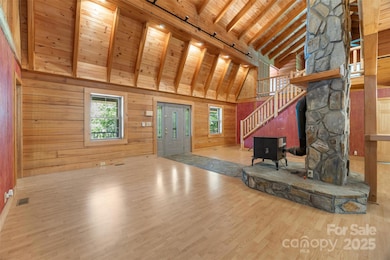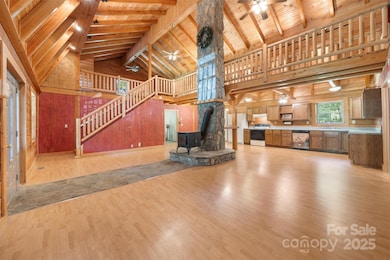6328 Four Knights Ln Clover, SC 29710
Estimated payment $4,353/month
Highlights
- Open Floorplan
- Deck
- No HOA
- Griggs Road Elementary School Rated A
- Wood Burning Stove
- 4 Car Garage
About This Home
Luxury Log Cabin Retreat near Lake Wylie — privacy, acreage, and rustic elegance without leaving the Charlotte area. A rare, custom-built true log home (cypress—not a replica or siding), this one-of-a-kind retreat in Clover blends mountain lodge character with modern comfort just minutes from Lake Wylie. Set at the end of a long paved drive on private acreage, the residence spans three stories (each ~30×60) and showcases warm wood textures, exposed beams, and quality craftsmanship. Inside, the main level flows through a spacious kitchen to a cozy living area with pellet stove, plus an office/flex space and two bedrooms with two full baths (the primary includes a clever laundry chute). Upstairs, two loft-style bedrooms connected by a storybook bridge and a half bath create a whimsical retreat for guests or family. The lower level is designed for function and fun with a two-car garage, laundry room, wood-burning furnace tied into the central system, and a custom bar—perfect for game days and gatherings. Recent upgrades deliver peace of mind: a brand-new HVAC (May 2025) with a transferable 10-year warranty. Outdoor living shines with a full-length front porch, a private back porch, a firepit, and a wood-burning cook stove for unforgettable evenings under the stars. A detached two-car garage with an air compressor, a covered awning, a backyard shed, and ample parking adds everyday convenience. This home stands out with its authentic, true log construction with luxury details (stone accents, beams, open-concept warmth), privacy, and acreage—hard to find this close to Lake Wylie and Charlotte, and the flexibility of use: inspiring full-time residence, relaxing vacation home, or high-end short-term rental potential (verify). If you’ve been searching for high-end living with a mountain lodge feel—minus the long drive—this Clover haven is the one. Schedule your private tour today!
Listing Agent
Keller Williams South Park Brokerage Email: kbernard@empowerhome.com License #259162 Listed on: 09/04/2025

Co-Listing Agent
Keller Williams South Park Brokerage Email: kbernard@empowerhome.com License #135926
Home Details
Home Type
- Single Family
Est. Annual Taxes
- $1,537
Year Built
- Built in 2006
Lot Details
- Property is zoned RUD
Parking
- 4 Car Garage
- Garage Door Opener
- Driveway
Home Design
- Cabin
- Metal Roof
- Stone Siding
- Log Siding
Interior Spaces
- 3-Story Property
- Open Floorplan
- Fireplace
- Wood Burning Stove
- Partially Finished Basement
Kitchen
- Electric Range
- Dishwasher
Bedrooms and Bathrooms
Laundry
- Laundry Room
- Laundry Chute
Outdoor Features
- Deck
- Fire Pit
Schools
- Griggs Road Elementary School
- Clover Middle School
- Clover High School
Utilities
- Central Heating and Cooling System
- Pellet Stove burns compressed wood to generate heat
- Septic Tank
- Cable TV Available
Community Details
- No Home Owners Association
- Kingsbury Square Subdivision
Listing and Financial Details
- Assessor Parcel Number 460-00-00-065
Map
Home Values in the Area
Average Home Value in this Area
Tax History
| Year | Tax Paid | Tax Assessment Tax Assessment Total Assessment is a certain percentage of the fair market value that is determined by local assessors to be the total taxable value of land and additions on the property. | Land | Improvement |
|---|---|---|---|---|
| 2025 | $1,537 | $13,225 | $2,354 | $10,871 |
| 2024 | $1,342 | $11,499 | $1,103 | $10,396 |
| 2023 | $1,377 | $11,499 | $1,103 | $10,396 |
| 2022 | $1,134 | $11,499 | $1,103 | $10,396 |
| 2021 | -- | $11,499 | $1,103 | $10,396 |
| 2020 | $1,302 | $11,499 | $0 | $0 |
| 2019 | $1,235 | $10,000 | $0 | $0 |
| 2018 | $1,241 | $10,000 | $0 | $0 |
| 2017 | $1,156 | $10,000 | $0 | $0 |
| 2016 | $1,089 | $10,000 | $0 | $0 |
| 2014 | $1,306 | $10,000 | $1,200 | $8,800 |
| 2013 | $1,306 | $11,460 | $1,200 | $10,260 |
Property History
| Date | Event | Price | List to Sale | Price per Sq Ft |
|---|---|---|---|---|
| 11/13/2025 11/13/25 | Price Changed | $800,000 | -11.1% | $223 / Sq Ft |
| 10/18/2025 10/18/25 | Price Changed | $900,000 | -10.0% | $251 / Sq Ft |
| 09/25/2025 09/25/25 | Price Changed | $1,000,000 | -16.7% | $279 / Sq Ft |
| 09/04/2025 09/04/25 | For Sale | $1,200,000 | -- | $334 / Sq Ft |
Purchase History
| Date | Type | Sale Price | Title Company |
|---|---|---|---|
| Interfamily Deed Transfer | -- | None Available |
Source: Canopy MLS (Canopy Realtor® Association)
MLS Number: 4298022
APN: 4600000065
- 6310 Four Knights Ln
- 807 Tranquil Knoll Ln
- 3107 Balkan Dr
- 556 Peaceful Creek Dr
- 7035 Twin Streams Ln
- 2247 Kingsburry Rd
- 500 Pearl Place Ln
- 6575 Charlotte Hwy
- 1541 Hedge Apple Rd
- 1622 Hunters Place Rd
- 00 Charlotte Hwy
- 722 Clegg Farm Dr
- 237 Creekstone Ln
- 1132 Jack Pine Rd Unit Lot #79
- 2055 Sunswept Ln
- 5320 W Liberty Hill Rd
- 5304 W Liberty Hill Rd
- 726 Sunnywood Rd
- 1965 Leesburg Dr
- 1961 Leesburg Dr
- 428 Castlebury Ct
- 368 Sublime Summer Ln
- 634 Springhouse Place
- 4141 Autumn Cove Dr
- 2060 Cutter Point Dr
- 1001 Wylie Springs Cir
- 5221 Green Cove Rd
- 2039 Shady Pond Dr
- 1668 Beleek Ridge Ln
- 118 Lodges Ln
- 11 Cranston Way
- 16711 Cozy Cove Rd
- 113 Sycamore Ln
- 596 Altamonte Dr
- 17212 Snug Harbor Rd
- 601 N Main St Unit 107
- 601 N Main St Unit 105
- 241 Dexter Rd
- 16920 Landover Rd Unit ID1293788P
- 4130 Charlotte Hwy Unit L
