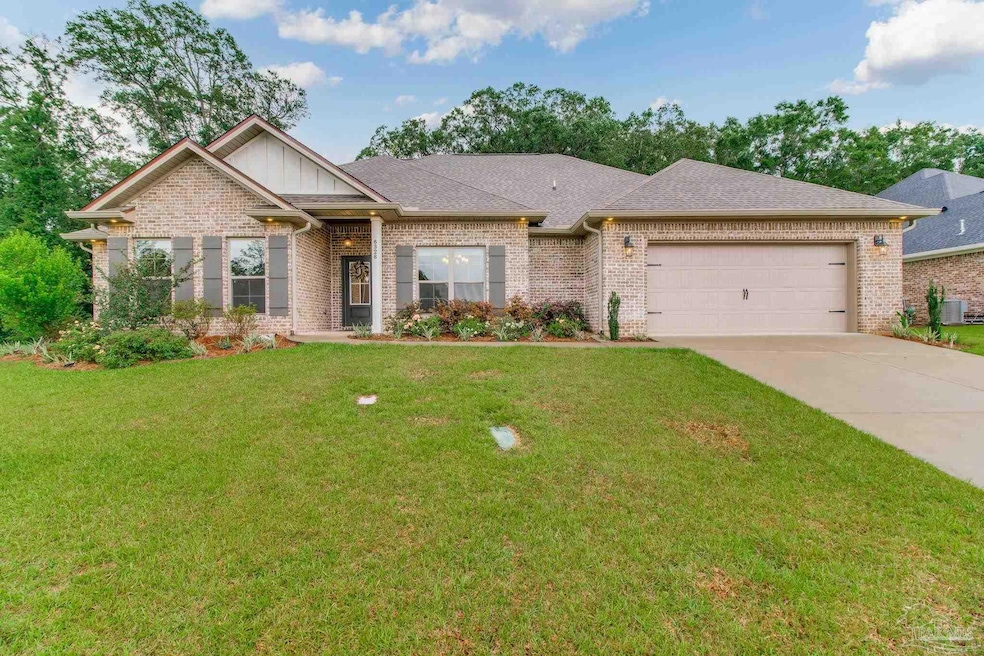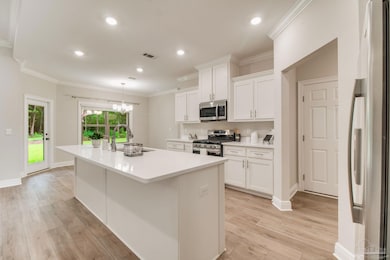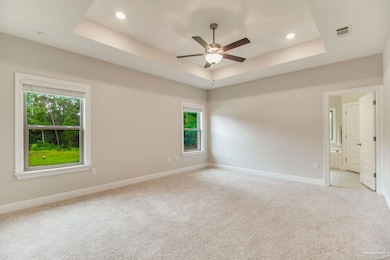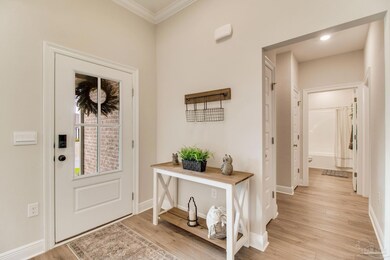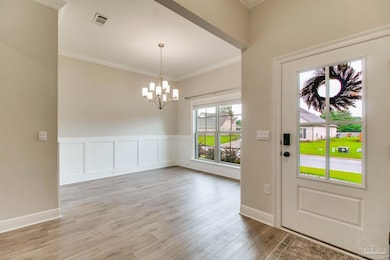
Highlights
- Craftsman Architecture
- Granite Countertops
- Formal Dining Room
- High Ceiling
- Breakfast Area or Nook
- Cul-De-Sac
About This Home
As of July 2025Natural beauty abounds in this beautiful craftsman style home in the pleasant neighborhood of Whitley Estates. Enjoy the privacy of more than half an acre at the end of a cul-de-sac with no rear neighbors and only one side neighbor. Conveniently located near 5-Points Shopping Center and Stonebrook Golf Club. This brick single-story, 4 bedroom/3 bath home is in like-new condition. It features an open floor plan with a spacious living room, formal dining room, eat-in kitchen, and breakfast nook. The spotless kitchen is ready for the cook in your family with a large centrally located island, quartz countertops, gas stove and oven, and a walk-in pantry. The master bedroom includes a vaulted ceiling and a bathroom with a dual sink, quartz countertops, garden tub, separate shower, private toilet, and his and hers walk-in closets. The laundry room includes a deep sink and convenient shelving, while a built-in bench and coat rack create a space to leave wet jackets as you enter through the two car garage with epoxy coated floors. The beauty and convenience of this home continues as you exit through the back door to relax with friends and family on the rear covered porch. A 400 year-old legacy live oak takes center stage in the backyard and provides shade as you entertain on the large concrete patio. Other details of this home include quality window blinds throughout, full gutters, hurricane fabric window protection, full irrigation, soft-close cabinets throughout, recessed lighting, EVP flooring, and tongue and groove ceilings at the front and rear porches. This 2024, one-owner home is move-in ready to enjoy today.
Last Agent to Sell the Property
KELLER WILLIAMS REALTY GULF COAST Listed on: 05/22/2025

Home Details
Home Type
- Single Family
Est. Annual Taxes
- $655
Year Built
- Built in 2024
Lot Details
- 0.53 Acre Lot
- Cul-De-Sac
HOA Fees
- $42 Monthly HOA Fees
Parking
- 2 Car Garage
- Garage Door Opener
Home Design
- Craftsman Architecture
- Slab Foundation
- Frame Construction
- Shingle Roof
- Ridge Vents on the Roof
Interior Spaces
- 2,362 Sq Ft Home
- 1-Story Property
- High Ceiling
- Ceiling Fan
- Recessed Lighting
- Double Pane Windows
- Shutters
- Blinds
- Formal Dining Room
- Inside Utility
- Washer and Dryer Hookup
- Attic Ventilator
- Fire and Smoke Detector
Kitchen
- Breakfast Area or Nook
- Eat-In Kitchen
- Built-In Microwave
- Dishwasher
- Kitchen Island
- Granite Countertops
- Disposal
Flooring
- Carpet
- Tile
Bedrooms and Bathrooms
- 4 Bedrooms
- 3 Full Bathrooms
Schools
- Wallace Lake K-8 Elementary And Middle School
- Central High School
Utilities
- Central Heating and Cooling System
- Baseboard Heating
- Gas Water Heater
- Grinder Pump
- High Speed Internet
Additional Features
- Energy-Efficient Insulation
- Rain Gutters
Community Details
- Whitley Estates Subdivision
Listing and Financial Details
- Assessor Parcel Number 242N305723000000130
Ownership History
Purchase Details
Home Financials for this Owner
Home Financials are based on the most recent Mortgage that was taken out on this home.Purchase Details
Similar Homes in the area
Home Values in the Area
Average Home Value in this Area
Purchase History
| Date | Type | Sale Price | Title Company |
|---|---|---|---|
| Special Warranty Deed | $428,900 | Dhi Title Of Florida | |
| Special Warranty Deed | $269,230 | Dhi Title Of Florida |
Mortgage History
| Date | Status | Loan Amount | Loan Type |
|---|---|---|---|
| Open | $128,900 | New Conventional |
Property History
| Date | Event | Price | Change | Sq Ft Price |
|---|---|---|---|---|
| 07/18/2025 07/18/25 | Sold | $445,000 | -3.3% | $188 / Sq Ft |
| 05/22/2025 05/22/25 | For Sale | $460,000 | +7.3% | $195 / Sq Ft |
| 02/22/2024 02/22/24 | Sold | $428,900 | -5.5% | $181 / Sq Ft |
| 01/20/2024 01/20/24 | Pending | -- | -- | -- |
| 01/16/2024 01/16/24 | Price Changed | $453,900 | -8.3% | $191 / Sq Ft |
| 10/25/2023 10/25/23 | For Sale | $494,900 | 0.0% | $209 / Sq Ft |
| 08/25/2023 08/25/23 | Pending | -- | -- | -- |
| 08/25/2023 08/25/23 | For Sale | $494,900 | -- | $209 / Sq Ft |
Tax History Compared to Growth
Tax History
| Year | Tax Paid | Tax Assessment Tax Assessment Total Assessment is a certain percentage of the fair market value that is determined by local assessors to be the total taxable value of land and additions on the property. | Land | Improvement |
|---|---|---|---|---|
| 2024 | $655 | $58,000 | $58,000 | -- |
| 2023 | $655 | $50,000 | $50,000 | $0 |
| 2022 | $211 | $16,000 | $16,000 | $0 |
Agents Affiliated with this Home
-

Seller's Agent in 2025
Cinnamon Reed
KELLER WILLIAMS REALTY GULF COAST
(850) 501-2555
16 in this area
248 Total Sales
-

Buyer's Agent in 2025
AMY TAVAI
Levin Rinke Realty
(850) 776-5310
2 in this area
50 Total Sales
-

Buyer Co-Listing Agent in 2025
KIMBERLY PARISEY
Levin Rinke Realty
(850) 417-6311
1 in this area
33 Total Sales
-
B
Seller's Agent in 2024
Brittany Hurst
D R Horton Realty of NW Florida, LLC
(850) 232-0007
685 in this area
2,211 Total Sales
-

Buyer's Agent in 2024
MARY HOLZINGER
Holzinger Realty Group LLC
(850) 516-6279
1 in this area
13 Total Sales
Map
Source: Pensacola Association of REALTORS®
MLS Number: 664813
APN: 24-2N-30-5723-00000-0130
- 7645 Gumbo Ave
- 7557 Saddlebrook Ave
- 2704 Wildhurst Trail
- 6365 Buckthorn Cir Unit LOT 16E
- 6365 Buckthorn Cir
- 6323 Buckthorn Cir Unit LOT 23E
- 6040 Briarcliff Ln
- 6307 Buckthorn Cir
- 6307 Buckthorn Cir
- 6307 Buckthorn Cir
- 6307 Buckthorn Cir
- 6307 Buckthorn Cir
- 6366 Buckthorn Cir
- 6366 Buckthorn Cir Unit LOT 9F
- 6359 Buckthorn Cir
- 6384 Buckthorn Cir Unit LOT 12F
- 6359 Buckthorn Cir Unit LOT 17E
- 6348 Buckthorn Cir Unit LOT 6F
- 6353 Buckthorn Cir Unit LOT 18E
- 6329 Buckthorn Cir Unit LOT 22E
