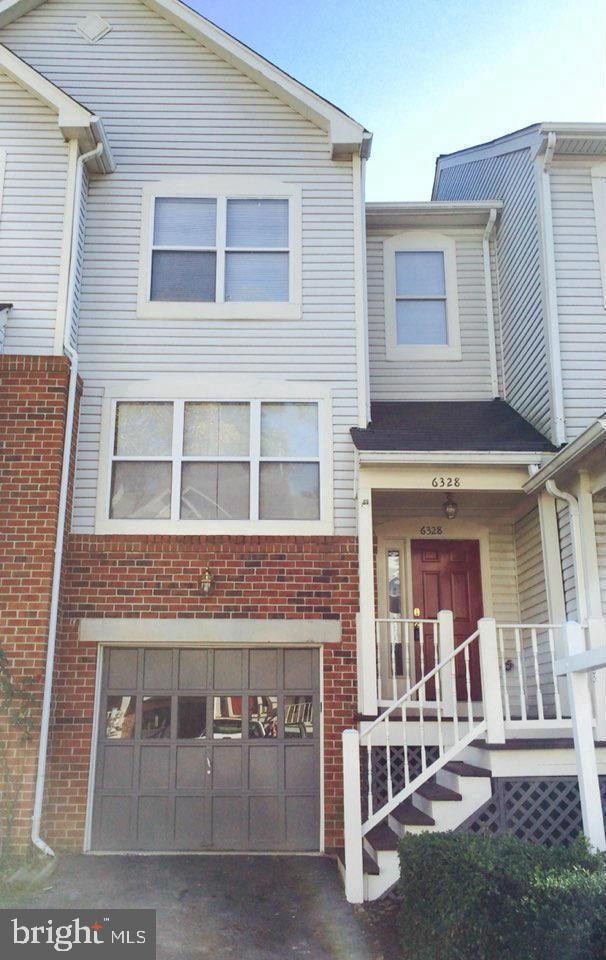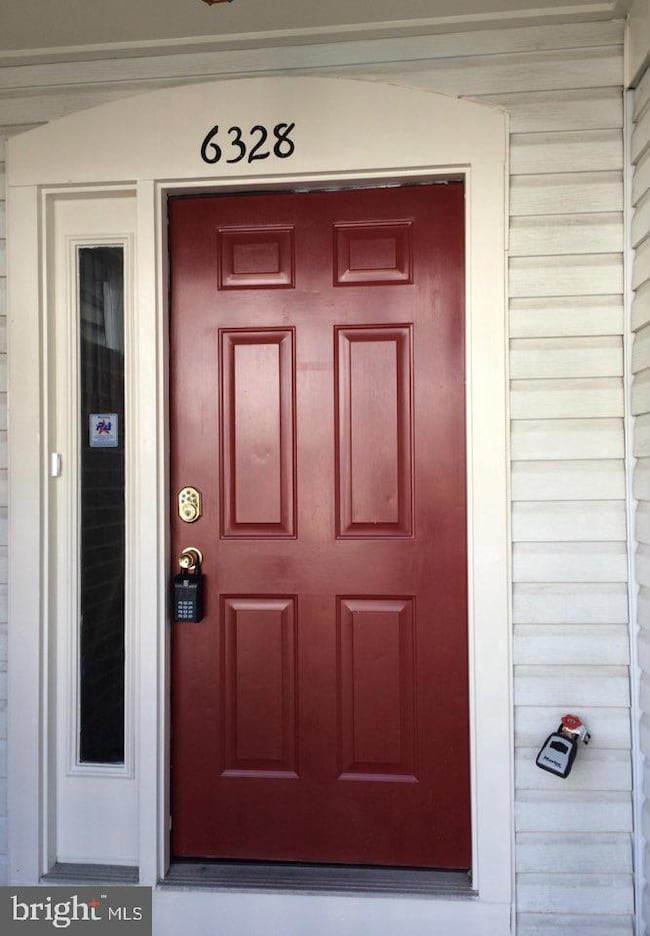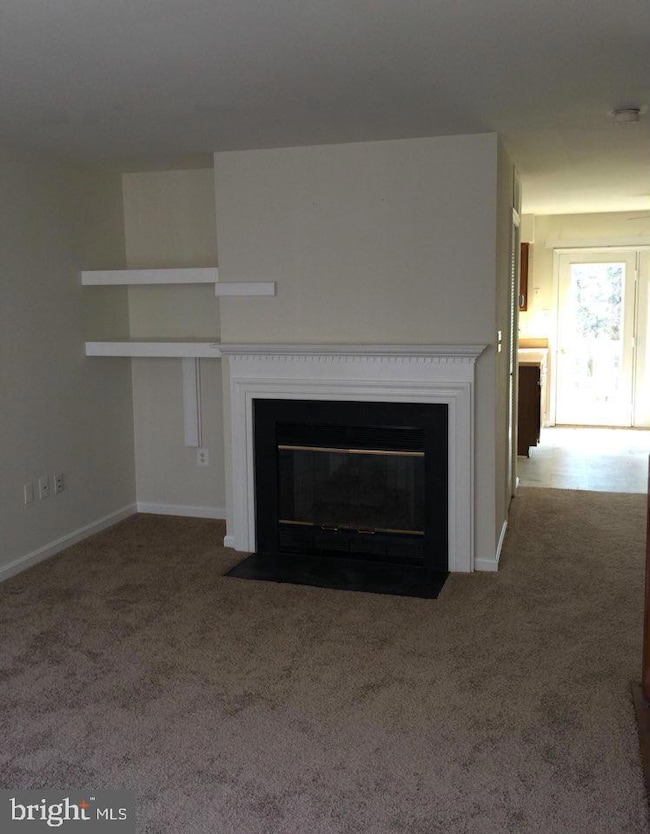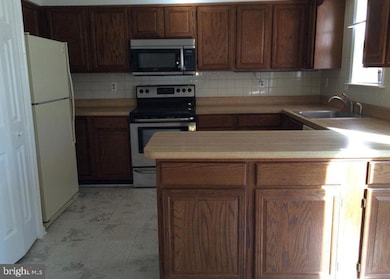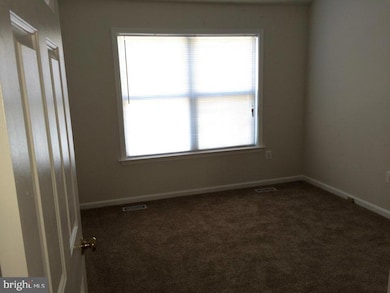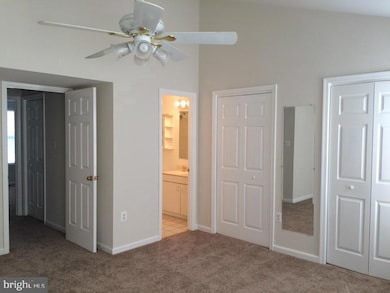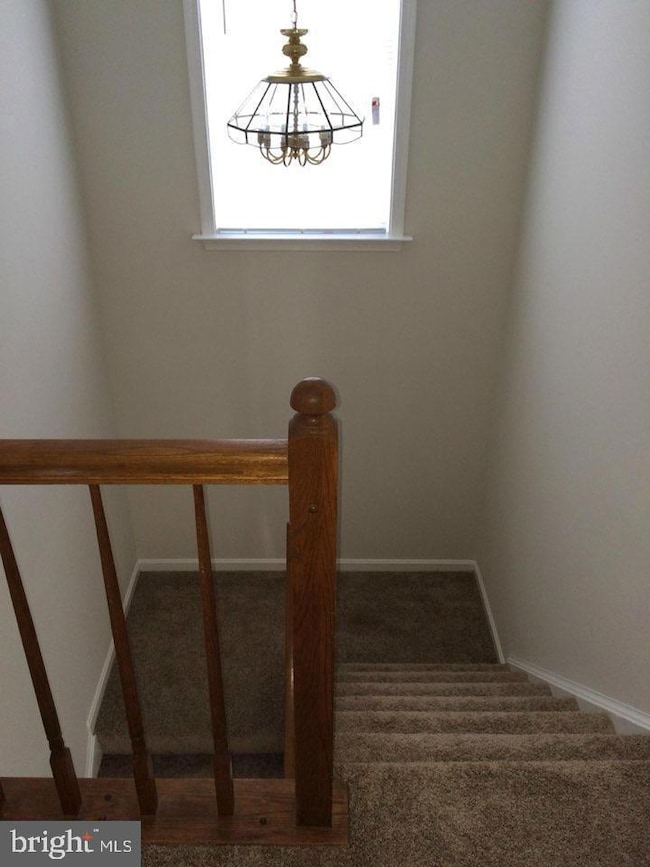6328 Over See Ct Springfield, VA 22152
Highlights
- Colonial Architecture
- Traditional Floor Plan
- Combination Kitchen and Living
- Rolling Valley Elementary School Rated A-
- 1 Fireplace
- 1 Car Direct Access Garage
About This Home
Welcome to this beautifully updated 3-level garage townhome featuring 3 spacious bedrooms, 2 full baths, and 2 convenient half baths. Enjoy brand new luxury vinyl plank flooring throughout and fresh paint that brightens every corner. Nestled in a quiet, close-in enclave, this home offers a cozy gas fireplace and an open layout perfect for entertaining or relaxing. Located just steps from Whole Foods and surrounded by top-rated schools, shopping centers, and dining options, this property combines comfort with unbeatable convenience. Commuters will love the easy access to I-95 and I-395, while residents will appreciate the friendly, walkable neighborhood.
This is a rare opportunity to lease in a highly desirable area:
Don't miss this opportunity to rent this home in a sought-after location with so much to do in the surrounding area as a bonus.
Listing Agent
(703) 589-5495 realtorlynnchung@gmail.com Fairfax Realty Select License #0225080778 Listed on: 10/25/2025

Townhouse Details
Home Type
- Townhome
Est. Annual Taxes
- $5,372
Year Built
- Built in 1988
Lot Details
- 1,340 Sq Ft Lot
- Back Yard Fenced
Parking
- 1 Car Direct Access Garage
- 1 Driveway Space
- Front Facing Garage
- Off-Street Parking
Home Design
- Colonial Architecture
- Brick Exterior Construction
- Shingle Roof
- Vinyl Siding
- Concrete Perimeter Foundation
Interior Spaces
- Property has 3 Levels
- Traditional Floor Plan
- 1 Fireplace
- Window Treatments
- Combination Kitchen and Living
- Eat-In Country Kitchen
Bedrooms and Bathrooms
- En-Suite Bathroom
Finished Basement
- Basement Fills Entire Space Under The House
- Interior and Exterior Basement Entry
Accessible Home Design
- More Than Two Accessible Exits
Schools
- Rolling Valley Elementary School
- Irving Middle School
- West Springfield High School
Utilities
- Forced Air Heating and Cooling System
- Electric Water Heater
Listing and Financial Details
- Residential Lease
- Security Deposit $2,850
- Tenant pays for all utilities, light bulbs/filters/fuses/alarm care, minor interior maintenance, frozen waterpipe damage, lawn/tree/shrub care
- The owner pays for snow removal, trash collection
- No Smoking Allowed
- 12-Month Min and 36-Month Max Lease Term
- Available 10/25/25
- $50 Application Fee
- $150 Repair Deductible
- Assessor Parcel Number 0793 31 0024
Community Details
Overview
- Property has a Home Owners Association
- Association fees include trash, snow removal
- Keene Mill Overlook Subdivision
- Property Manager
Pet Policy
- No Pets Allowed
Map
Source: Bright MLS
MLS Number: VAFX2276354
APN: 0793-31-0024
- 6500 Rivington Rd
- 8652 Tuttle Rd
- 6403 Velliety Ln
- 8347 Carrleigh Pkwy
- 8674 Center Rd Unit 1
- 8590 Beatrice Ct
- 8623 James Creek Dr
- 6606 Huntsman Blvd
- 6143 Green Hollow Ct
- 6465 Blarney Stone Ct
- 6010 Timber Hollow Ln
- 5944 Queenston St
- 8120 Greeley Blvd
- 8437 Forrester Blvd
- 6427 Old Scotts Ct
- 8336 Forrester Blvd Unit 448
- 8101 Greeley Blvd
- 6313 Bardu Ave
- 8518 Fairburn Dr
- 8422 Forrester Blvd Unit 580
- 6306 Over See Ct
- 8525 Burling Wood Dr
- 6403 Velliety Ln
- 6226 Hillside Rd
- 6602 Huntsman Blvd
- 6358 Shaundale Dr
- 8914 Shamrock Ct
- 8626 Kerry Ln
- 8352 Forrester Blvd Unit 456
- 5915 Kingsford Rd Unit 365
- 6260 Rathlin Dr
- 9004 Mulvaney Ct
- 8317 Kingsgate Rd Unit 517
- 5907G Kingsford Rd Unit 400
- 6715 Grey Fox Dr
- 6918 Ashbury Dr
- 6518 Alexis Ln
- 5900K Surrey Hill Place Unit 697-K
- 7012 Hadlow Dr
- 8501 Barrington Ct Unit B
