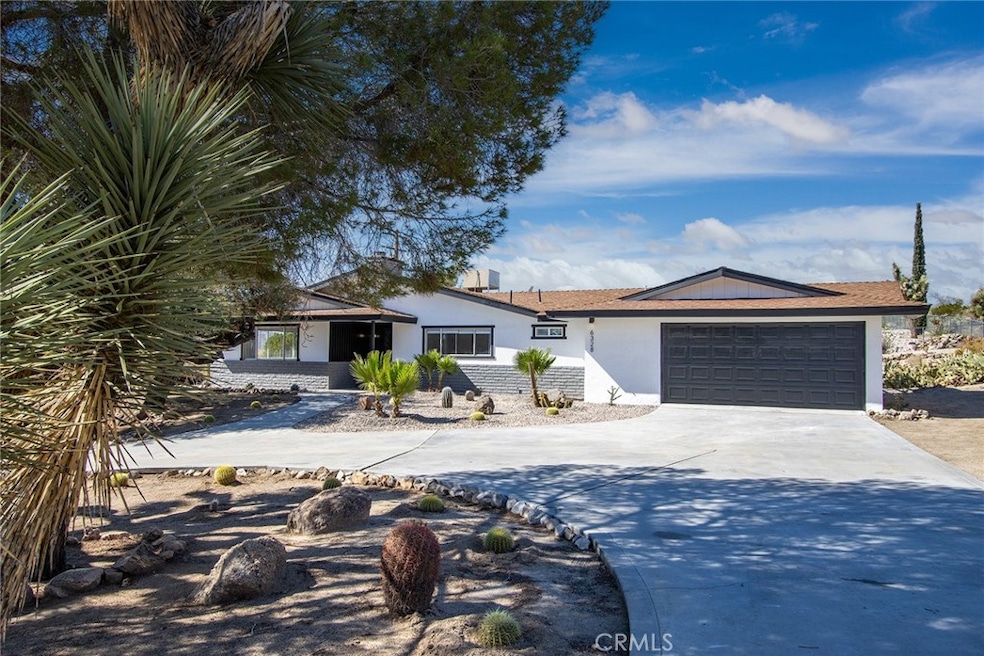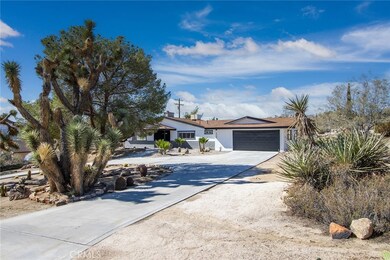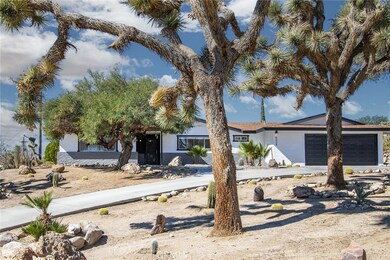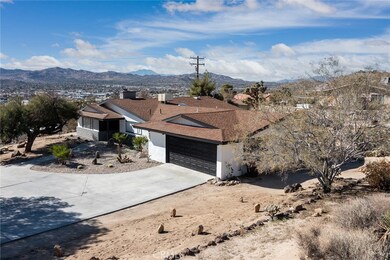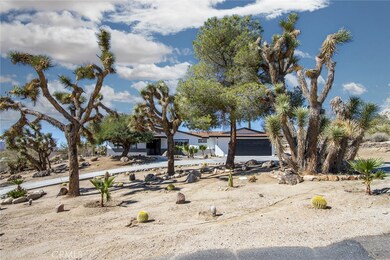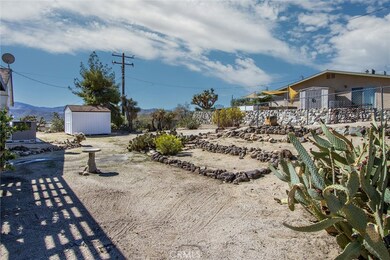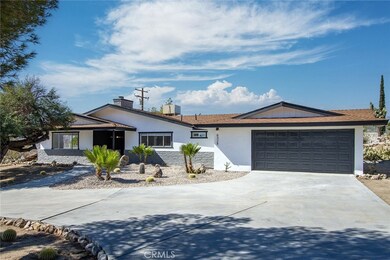6328 Palo Alto Ave Yucca Valley, CA 92284
Highlights
- Above Ground Spa
- Panoramic View
- 1.27 Acre Lot
- RV Access or Parking
- Updated Kitchen
- Open Floorplan
About This Home
!**Location, Location, Location! Western Hills Estates!**Now for Rent!! Introducing a beautifully remodeled home that's truly one of a kind! Be sure to check out the video above and call for more details. This stunning property offers breathtaking views from every room, including the bedrooms! The home features three bedrooms and two bathrooms, creating inviting spaces perfect for entertaining, relaxing, or spending quality time with family and friends. Enjoy cozy evenings by the wood fireplace and indulge in the hot tub spa. The beautifully landscaped front and backyards provide an ideal setting for entertaining or sipping coffee while taking in the peaceful scenery. With its thoughtful design and attention to detail, this home is simply stunning. The split floor plan ensures privacy, with bedrooms located on each side of the house for a tranquil atmosphere. The modern kitchen boasts upgraded appliances and cabinetry that open into the living room, while the patio offers a perfect spot to catch beautiful sunrises and sunsets. Located approximately 20 miles from Joshua Tree National Park, a destination that attracted nearly three million visitors in 2019, all necessary amenities are just minutes away in Yucca Valley......
Listing Agent
Power Real Estate Brokerage Phone: 760-641-0225 License #01322943 Listed on: 11/12/2025
Home Details
Home Type
- Single Family
Est. Annual Taxes
- $7,586
Year Built
- Built in 1963 | Remodeled
Lot Details
- 1.27 Acre Lot
- Desert faces the front and back of the property
- Front Yard
- Density is 2-5 Units/Acre
- 059617110-11-12
Parking
- 2 Car Direct Access Garage
- Parking Available
- Front Facing Garage
- Two Garage Doors
- Garage Door Opener
- Driveway
- RV Access or Parking
Property Views
- Panoramic
- City Lights
- Mountain
- Desert
- Hills
Home Design
- Midcentury Modern Architecture
- Entry on the 1st floor
Interior Spaces
- 1,814 Sq Ft Home
- 1-Story Property
- Open Floorplan
- Cathedral Ceiling
- Ceiling Fan
- Recessed Lighting
- Wood Burning Stove
- Wood Burning Fireplace
- Sliding Doors
- Family Room Off Kitchen
- Living Room with Fireplace
- Formal Dining Room
- Laminate Flooring
Kitchen
- Updated Kitchen
- Open to Family Room
- Built-In Range
- Dishwasher
Bedrooms and Bathrooms
- 3 Main Level Bedrooms
- Walk-In Closet
- Remodeled Bathroom
- 2 Full Bathrooms
- Low Flow Toliet
- Bathtub
- Separate Shower
- Low Flow Shower
- Exhaust Fan In Bathroom
- Linen Closet In Bathroom
- Closet In Bathroom
Laundry
- Laundry Room
- Laundry in Garage
Home Security
- Carbon Monoxide Detectors
- Fire and Smoke Detector
Accessible Home Design
- Accessible Parking
Outdoor Features
- Above Ground Spa
- Covered Patio or Porch
- Shed
Utilities
- Central Heating and Cooling System
- High Efficiency Heating System
- Conventional Septic
Listing and Financial Details
- Security Deposit $2,900
- Rent includes trash collection
- 12-Month Minimum Lease Term
- Available 12/1/25
- Tax Lot 110
- Tax Tract Number 5512
- Assessor Parcel Number 0596171100000
Community Details
Overview
- No Home Owners Association
Recreation
- Hiking Trails
- Bike Trail
Pet Policy
- Pet Deposit $300
- Breed Restrictions
Map
Source: California Regional Multiple Listing Service (CRMLS)
MLS Number: JT25256901
APN: 0596-171-10
- 0 Palo Alto Ave Unit JT25116309
- 6202 Mandarin Rd
- 57440 Airway Ct
- 1234 Palo Alto Ave
- 59970 Campanula St
- 56414 Buena Vista Dr
- 57627 Old Mill Rd
- 57508 Buena Suerte Rd
- 57616 Sierra Way
- 6295 Avila Rd
- 57494 Bandera Rd
- 57645 Warren Way
- 0 Buena Suerta Rd Unit NP20054462
- 0 Buena Suerta Rd Unit JT24050274
- 57495 Warren Way
- 57249 Farrelo Rd
- 104 Bandera Rd
- 57387 San Juan Rd
- 0 Farrelo Rd
- 57864 Bandera Rd
- 57336 Crestview Dr
- 7117 Murray Ln Unit A
- 58741 Oleander Dr
- 5345 Carlsbad Ave
- 7397 Village Way
- 7444 Borrego Trail Unit B
- 7239 Cherokee Trail
- 7467 Bannock Trail Unit 3
- 55889 Santa fe Trail
- 55893 Santa fe Trail
- 58328 Bonanza Dr
- 58328 Bonanza Dr
- 57856 El Dorado Dr
- 56920 Hidden Gold Ct
- 56809 Kismet Rd
- 56034 Desert Gold Dr
- 60275 Verbena Rd
- 55100-55220 Airlane Dr
- 7608 Olympic Rd Unit 2
- 7608 Olympic Rd Unit 1
