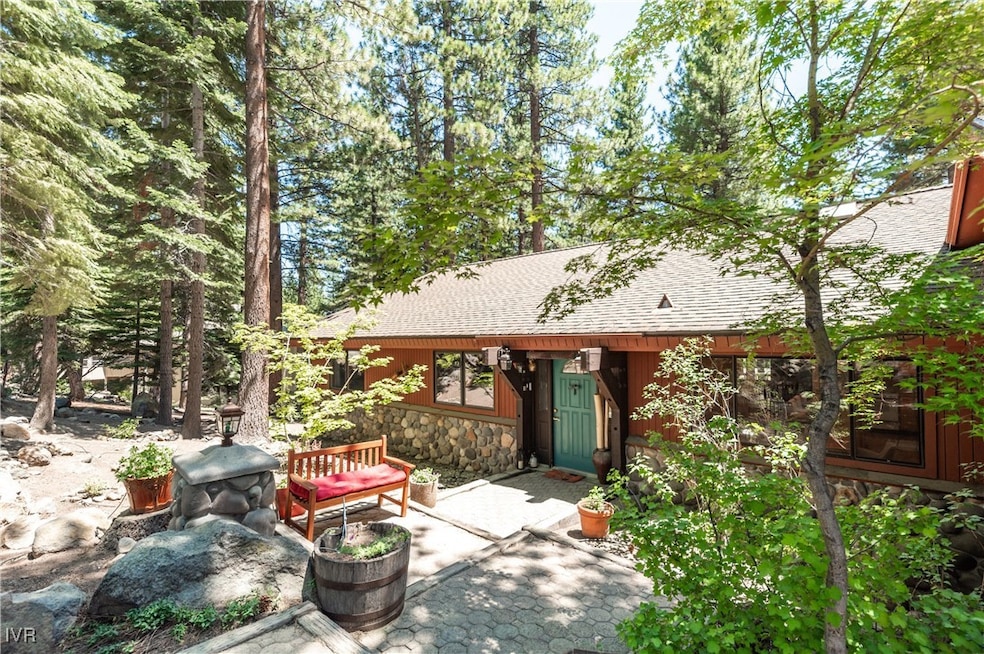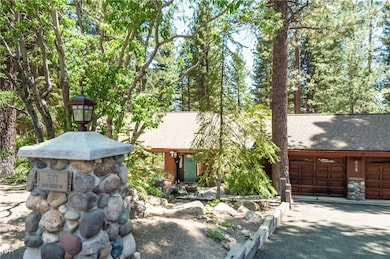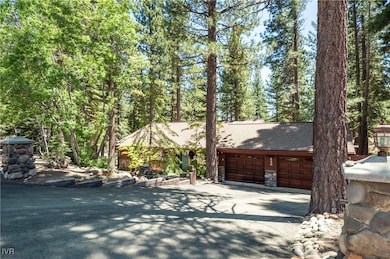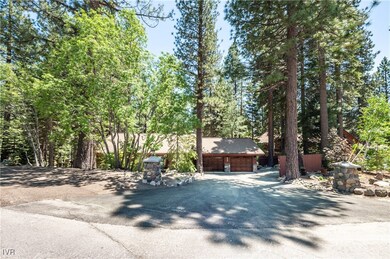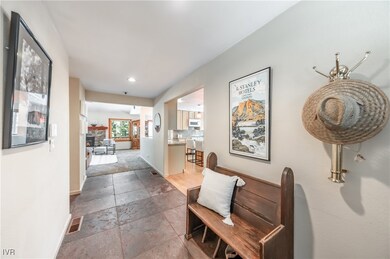633 2nd Creek Dr Incline Village, NV 89451
Estimated payment $8,586/month
Highlights
- Parking available for a boat
- Lake View
- Wooded Lot
- Incline High School Rated A-
- Deck
- Marble Countertops
About This Home
Charming single-level home in Incline Village’s low-elevation Ponderosa neighborhood. Set on a generous half-acre lot, this 3-bedroom, 2-bathroom residence is ideal for full-time living or a vacation getaway. The open floor plan features a kitchen with island, breakfast nook, and abundant cabinet space, flowing into the family room and formal dining area. Skylights fill the home with natural light, while a gas fireplace adds warmth and character. Bedrooms are comfortably sized with ample storage.Enjoy outdoor living on the spacious deck with peek views of Lake Tahoe, perfect for relaxing and entertaining. Additional highlights include a workshop/storage area, extra side yard storage, a dog run, and a tucked-away location offering both privacy and convenience. Residents have access to Incline’s private beaches, golf courses, world-class recreation center, pickleball, and tennis. Located in tax-friendly Nevada. A wonderful opportunity to own your mountain retreat. A Must-See!
Listing Agent
Sierra Sotheby's International Brokerage Phone: 775-298-1196 License #S.182170 Listed on: 06/12/2025
Home Details
Home Type
- Single Family
Est. Annual Taxes
- $4,992
Year Built
- Built in 1972
Lot Details
- 0.5 Acre Lot
- Dog Run
- Fenced
- Landscaped
- Level Lot
- Irrigation
- Wooded Lot
- Private Yard
- Zoning described as Single Family Residential
Parking
- 2 Car Garage
- Garage Door Opener
- Off-Street Parking
- Parking available for a boat
- RV Access or Parking
Property Views
- Lake
- Woods
- Mountain
Home Design
- Fixer Upper
Interior Spaces
- 1,776 Sq Ft Home
- 1-Story Property
- Bookcases
- High Ceiling
- Skylights
- Gas Log Fireplace
- Stone Fireplace
- French Doors
- Family Room with Fireplace
- Combination Kitchen and Living
- Dining Room
- Library
- Workshop
- Storage Room
Kitchen
- Breakfast Room
- Breakfast Bar
- Electric Oven
- Electric Range
- Microwave
- Freezer
- Dishwasher
- Kitchen Island
- Marble Countertops
- Granite Countertops
Flooring
- Partially Carpeted
- Laminate
- Slate Flooring
Bedrooms and Bathrooms
- 3 Bedrooms
- 2 Full Bathrooms
Laundry
- Laundry closet
- Dryer
- Washer
Outdoor Features
- Deck
- Separate Outdoor Workshop
Utilities
- Forced Air Heating System
- Baseboard Heating
Community Details
- No Home Owners Association
- Office
Listing and Financial Details
- Assessor Parcel Number 122-051-10
Map
Home Values in the Area
Average Home Value in this Area
Property History
| Date | Event | Price | List to Sale | Price per Sq Ft |
|---|---|---|---|---|
| 10/31/2025 10/31/25 | Price Changed | $1,550,000 | -7.5% | $873 / Sq Ft |
| 09/18/2025 09/18/25 | Price Changed | $1,675,000 | -4.3% | $943 / Sq Ft |
| 06/12/2025 06/12/25 | For Sale | $1,750,000 | -- | $985 / Sq Ft |
Source: Incline Village REALTORS®
MLS Number: 1018247
- 633 Second Creek Dr
- 326 Aspen Leaf Ln
- 628 Martis Peak Rd
- 607 Crystal Peak Rd
- 672 Tyner Way
- 572 Rockrose Ct
- 609 Lariat Cir Unit 2
- 106 Slott Peak
- 573 Knotty Pine Dr
- 701 Martis Peak Rd
- 563 Knotty Pine Dr
- 689 Tyner Way
- 727 Kelly Dr
- 581 Tyner Way
- 565 Alden
- 553 Silvertip Dr
- 563 Tyner Way
- 734 Martis Peak Rd
- 734 Martis Peak Dr
- 720 Mays Blvd
- 807 Tahoe Blvd Unit 1
- 807 Alder Ave Unit 38
- 872 Tanager St Unit 872 Tanager
- 807 Jeffrey Ct
- 475 Lakeshore Blvd Unit 10
- 893 Donna Dr
- 908 Harold Dr Unit 23
- 929 Harold Dr
- 445 Country Club Dr
- 120 Country Club Dr Unit 2
- 959 Fairview Blvd
- 1074 War Bonnet Way Unit 1
- 1329 Thurgau Ct
- 451 Brassie Ave
- 7748 Blue Gulch Rd
- 1877 N Lake Blvd Unit 21
- 604 Ej Brickell
- 20765 Parc Forêt Dr
- 1905 Lake Shore Dr
- 6554 Champetre Ct
