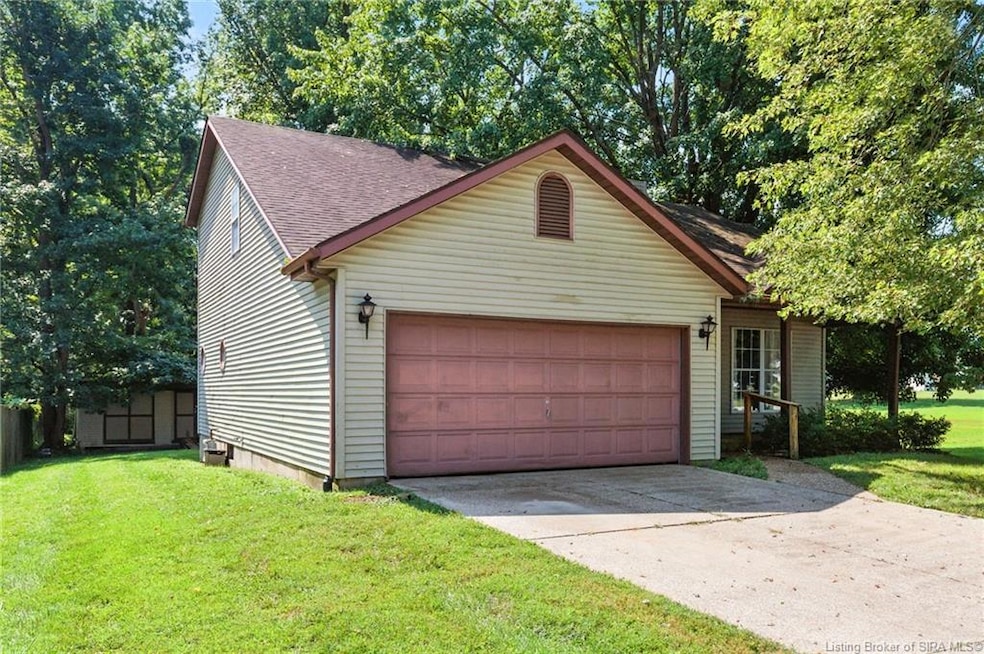
633 Allen Rd Sellersburg, IN 47172
Estimated payment $1,460/month
Highlights
- Deck
- Main Floor Primary Bedroom
- Fenced Yard
- Secluded Lot
- Covered Patio or Porch
- 2 Car Attached Garage
About This Home
Attention investors or buyers willing to add their personal touch—this is a rare opportunity to own in a quiet neighborhood where homes rarely come on the market. This 3 bed 2 full bath home has been well cared for and is located in Silver Creek School District. The main level features a primary bedroom and bath, along with generously sized bedrooms throughout. A spacious finished basement offers endless possibilities for additional living space, entertainment, or a home office. The large backyard is perfect for outdoor enjoyment, complete with a lean-to storage shed and mature shade trees. Plenty of storage in your 2-car attached garage. All stainless steel appliances remain. Don't miss your opportunity to own in a prime location.
Home Details
Home Type
- Single Family
Est. Annual Taxes
- $1,822
Year Built
- Built in 1995
Lot Details
- 0.35 Acre Lot
- Street terminates at a dead end
- Fenced Yard
- Secluded Lot
Parking
- 2 Car Attached Garage
- Driveway
Home Design
- Poured Concrete
- Frame Construction
Interior Spaces
- 2,289 Sq Ft Home
- 1.5-Story Property
- Wood Burning Fireplace
- Storage
Kitchen
- Eat-In Kitchen
- Oven or Range
- Dishwasher
Bedrooms and Bathrooms
- 3 Bedrooms
- Primary Bedroom on Main
- 2 Full Bathrooms
Laundry
- Dryer
- Washer
Finished Basement
- Basement Fills Entire Space Under The House
- Sump Pump
Outdoor Features
- Deck
- Covered Patio or Porch
- Shed
Utilities
- Forced Air Heating and Cooling System
- Gas Available
- Natural Gas Water Heater
Listing and Financial Details
- Assessor Parcel Number 17000560040
Map
Home Values in the Area
Average Home Value in this Area
Tax History
| Year | Tax Paid | Tax Assessment Tax Assessment Total Assessment is a certain percentage of the fair market value that is determined by local assessors to be the total taxable value of land and additions on the property. | Land | Improvement |
|---|---|---|---|---|
| 2024 | $1,752 | $189,700 | $33,300 | $156,400 |
| 2023 | $1,752 | $189,700 | $33,300 | $156,400 |
| 2022 | $1,481 | $185,600 | $33,300 | $152,300 |
| 2021 | $1,416 | $173,100 | $33,300 | $139,800 |
| 2020 | $1,262 | $155,100 | $26,000 | $129,100 |
| 2019 | $1,332 | $155,100 | $26,000 | $129,100 |
| 2018 | $1,128 | $143,100 | $26,000 | $117,100 |
| 2017 | $1,105 | $137,400 | $26,000 | $111,400 |
| 2016 | $1,126 | $139,100 | $26,000 | $113,100 |
| 2014 | $1,303 | $138,400 | $26,000 | $112,400 |
| 2013 | -- | $138,800 | $26,000 | $112,800 |
Property History
| Date | Event | Price | Change | Sq Ft Price |
|---|---|---|---|---|
| 08/13/2025 08/13/25 | For Sale | $240,000 | -- | $105 / Sq Ft |
Similar Homes in Sellersburg, IN
Source: Southern Indiana REALTORS® Association
MLS Number: 2025010251
APN: 10-17-12-900-597.000-031
- 631 Lane Ave
- 1219 Sharp Ln
- 0 E St Joe Rd E Unit 2025010311
- 645 Hampton Ct
- 6226 Hwy 111
- 106 Patriot Loop
- DaVinci Plan at Silver Creek Meadows - Maple Street Collection
- Beacon Plan at Silver Creek Meadows - Maple Street Collection
- Fairfax Plan at Silver Creek Meadows - Maple Street Collection
- Greenbriar Plan at Silver Creek Meadows - Maple Street Collection
- Wesley Plan at Silver Creek Meadows - Maple Street Collection
- Danville Plan at Meyer Meadows - Maple Street Collection
- Wesley Plan at Meyer Meadows - Maple Street Collection
- Beacon Plan at Meyer Meadows - Maple Street Collection
- Yosemite Plan at Meyer Meadows - Maple Street Collection
- Greenbriar Plan at Meyer Meadows - Maple Street Collection
- DaVinci Plan at Meyer Meadows - Maple Street Collection
- Fairfax Plan at Meyer Meadows - Maple Street Collection
- Cumberland Plan at Meyer Meadows - Maple Street Collection
- Breckenridge Plan at Meyer Meadows - Maple Street Collection
- 620 W Utica St Unit 2
- 433 Oak St
- 439 Oak St
- 516 Popp Ave
- 9007 Hardy Way
- 1704 Twinbrook Dr
- 8635 Highway 60
- 8205 Rachel Ln
- 8500 Westmont Dr
- 4129 Lakeside Dr
- 7307 Meyer Loop
- 7722 Old State Road 60
- 12015 Timberfield Ct
- 7000 Lake Dr
- 4229 Mel Smith Rd
- 4737 Grant Line Rd
- 2251 Addmore Ln
- 5201 W River Ridge Pkwy
- 4903 Hamburg Pike
- 4305 Reas Ln






