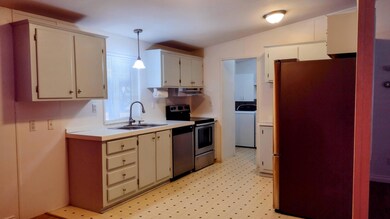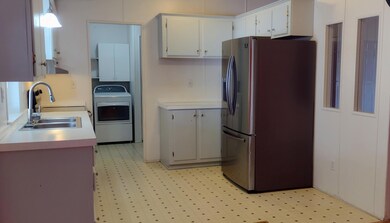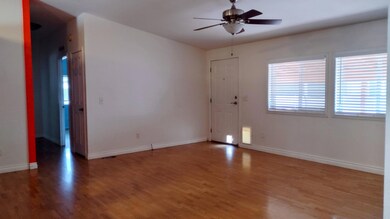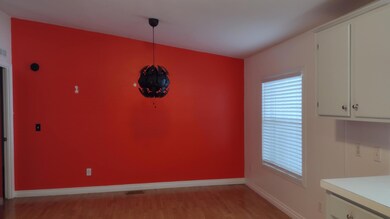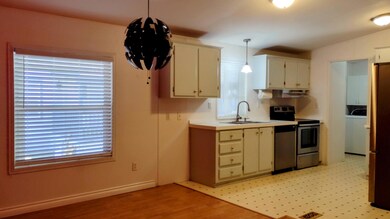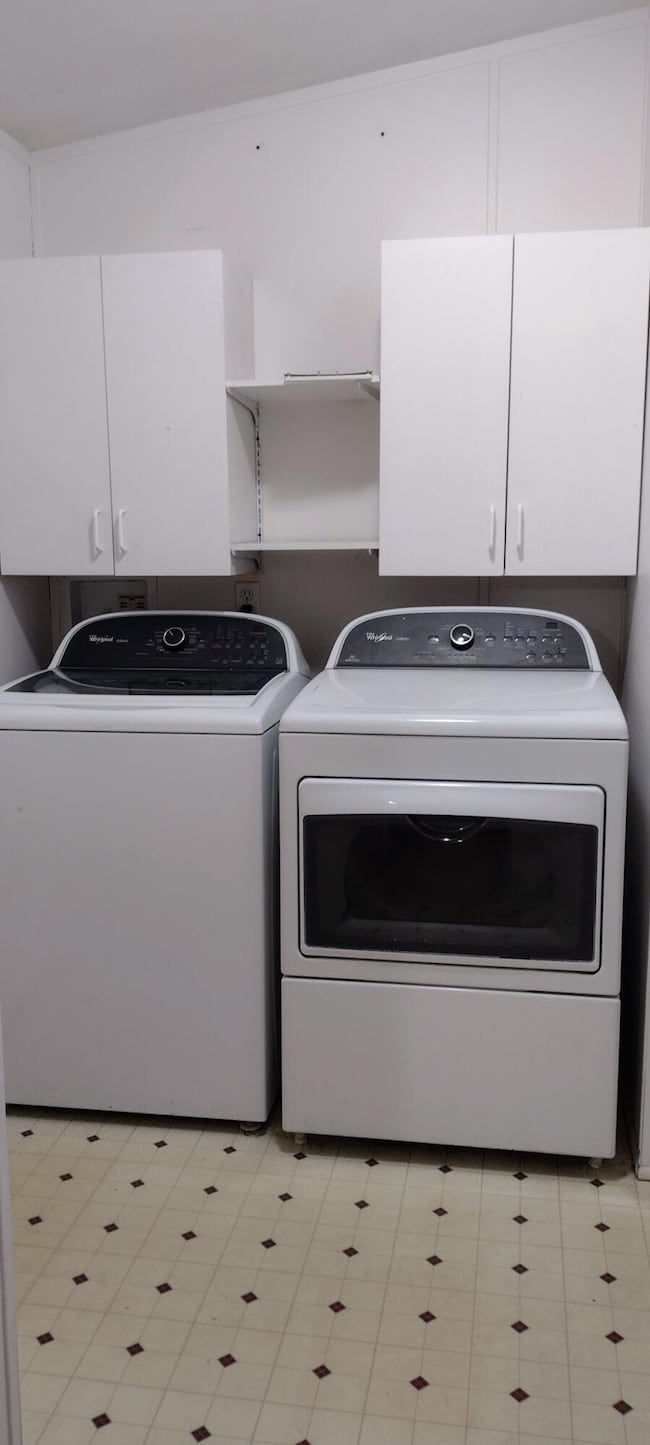633 E Archwood Dr Unit 128 Eagle Point, OR 97524
Estimated payment $1,402/month
Highlights
- Fitness Center
- Open Floorplan
- Covered Deck
- RV or Boat Storage in Community
- Clubhouse
- Vaulted Ceiling
About This Home
Nicely maintained home in the popular Butte Crest Mobile Home Park in the charming town of Eagle Point, OR. This is a park for all ages. The home has a 2 year new HVAC system. It has the main bedroom and ensuite bath at the back of the home with the other 2 bedrooms at the other end. The main bath has been updated with nicely accented ceramic tile. There is a huge pantry in the laundry room adjacent to the kitchen. The dining room has a dramatic accent wall which is easy to paint if you hate it! There is a nice front deck and a small patio off the back/parking area. In the storage shed is a work bench and shelves . A Google Nest thermostat is included. Bedroom #2 has a bigger closet and is larger than bedroom #3. The yard is fully fenced and gated. There is room to expand the landscaping or maybe add an above ground pool? The home is move in ready!
Property Details
Home Type
- Mobile/Manufactured
Year Built
- Built in 1998
Lot Details
- Fenced
- Level Lot
- Land Lease of $900 per month
HOA Fees
- $900 Monthly HOA Fees
Home Design
- Pillar, Post or Pier Foundation
- Block Foundation
- Composition Roof
Interior Spaces
- 1-Story Property
- Open Floorplan
- Vaulted Ceiling
- Ceiling Fan
- Double Pane Windows
- Vinyl Clad Windows
- Great Room
- Dining Room
Kitchen
- Oven
- Range with Range Hood
- Dishwasher
- Laminate Countertops
Flooring
- Laminate
- Vinyl
Bedrooms and Bathrooms
- 3 Bedrooms
- 2 Full Bathrooms
- Bathtub with Shower
- Bathtub Includes Tile Surround
Laundry
- Laundry Room
- Dryer
- Washer
Home Security
- Smart Thermostat
- Carbon Monoxide Detectors
- Fire and Smoke Detector
Parking
- Attached Carport
- No Garage
- Driveway
Outdoor Features
- Covered Deck
- Covered Patio or Porch
- Separate Outdoor Workshop
- Outdoor Storage
- Storage Shed
Schools
- Eagle Rock Elementary School
- Eagle Point Middle School
- Eagle Point High School
Mobile Home
- Double Wide
- Block Skirt
Utilities
- Forced Air Heating and Cooling System
- Heating System Uses Natural Gas
- Natural Gas Connected
- Water Heater
- Community Sewer or Septic
- Cable TV Available
Listing and Financial Details
- Exclusions: washer, dryer, refrigerator.
- Assessor Parcel Number 30163903
Community Details
Overview
- Butte Crest Subdivision
- Park Phone (541) 830-5500 | Manager Theresa
Amenities
- Clubhouse
Recreation
- RV or Boat Storage in Community
- Community Playground
- Fitness Center
Map
Home Values in the Area
Average Home Value in this Area
Property History
| Date | Event | Price | List to Sale | Price per Sq Ft | Prior Sale |
|---|---|---|---|---|---|
| 08/10/2025 08/10/25 | Price Changed | $80,000 | -5.9% | $62 / Sq Ft | |
| 07/25/2025 07/25/25 | Price Changed | $85,000 | -10.5% | $66 / Sq Ft | |
| 07/11/2025 07/11/25 | Price Changed | $95,000 | -13.6% | $73 / Sq Ft | |
| 06/27/2025 06/27/25 | For Sale | $110,000 | +15.8% | $85 / Sq Ft | |
| 10/27/2021 10/27/21 | Sold | $95,000 | -13.6% | $73 / Sq Ft | View Prior Sale |
| 09/24/2021 09/24/21 | Pending | -- | -- | -- | |
| 08/26/2021 08/26/21 | For Sale | $110,000 | +15.9% | $85 / Sq Ft | |
| 04/07/2021 04/07/21 | Sold | $94,900 | -13.6% | $73 / Sq Ft | View Prior Sale |
| 03/11/2021 03/11/21 | Pending | -- | -- | -- | |
| 03/01/2021 03/01/21 | For Sale | $109,900 | -- | $85 / Sq Ft |
Source: Oregon Datashare
MLS Number: 220204801
- 633 E Archwood Dr Unit 89
- 633 E Archwood Dr Unit 1
- 633 E Archwood Dr Unit 60
- 633 E Archwood Dr Unit 44
- 633 E Archwood Dr Unit 131
- 633 E Archwood Dr Unit 12
- 633 E Archwood Dr Unit 84
- 633 E Archwood Dr Unit 53
- 633 E Archwood Dr Unit 130
- 276 Candis Dr
- 616 E Archwood Dr
- 211 N Shasta Ave Unit A-H
- 144 Reese Creek Rd
- 200 N Shasta Ave
- 142 Onyx St
- 278 Cambridge Terrace
- 277 Cambridge Terrace
- 124 Paxon Ave
- 130 Dianne Way
- 218 Cambridge Terrace
- 396 Patricia Ln
- 1125 Annalise St
- 700 N Haskell St
- 2190 Poplar Dr
- 1801 Poplar Dr
- 237 E McAndrews Rd
- 645 Royal Ave
- 1116 Niantic St Unit 3
- 518 N Riverside Ave
- 520 N Bartlett St
- 121 S Holly St
- 406 W Main St
- 2532 Juanipero Way
- 230 Laurel St
- 309 Laurel St
- 534 Hamilton St Unit 534
- 536 Hamilton St Unit 536
- 2642 W Main St
- 835 Overcup St
- 353 Dalton St

