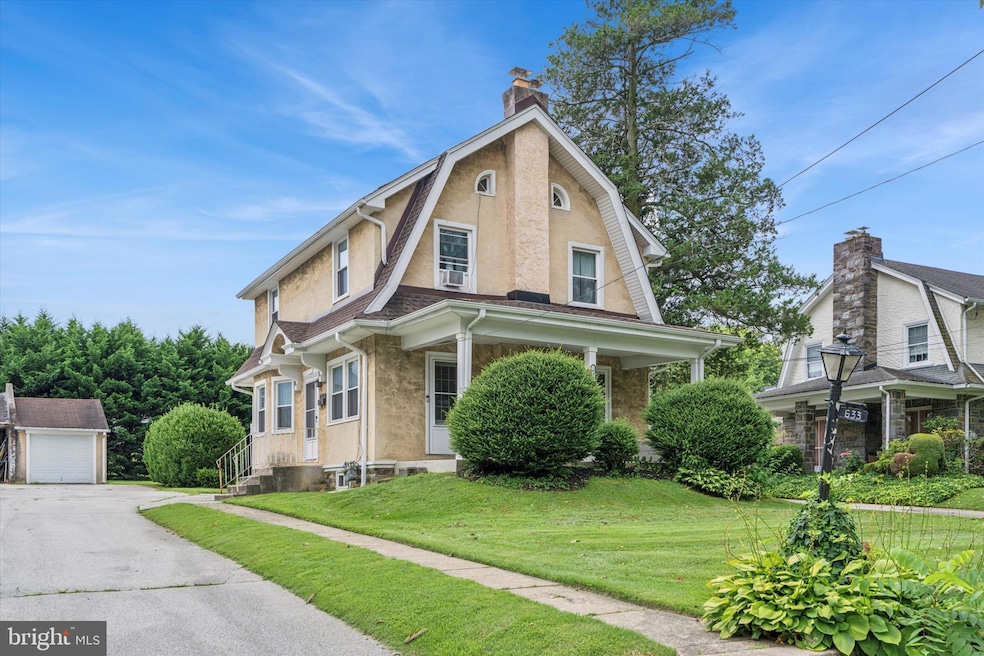
633 E Manoa Rd Havertown, PA 19083
Estimated payment $3,026/month
Highlights
- Colonial Architecture
- 3-minute walk to Penfield
- No HOA
- Chatham Park Elementary School Rated A
- 1 Fireplace
- 1 Car Detached Garage
About This Home
Welcome to Your Future Home in Havertown!
This charming Havertown gem is bursting with potential and ready for your personal touches. Priced to sell, it offers rare affordability in one of the area’s most desirable neighborhoods—making it a smart opportunity to build instant equity through thoughtful updates and upgrades.
Step outside to a spacious, flat backyard—perfect for entertaining, gardening, or simply relaxing under the stars. Inside, the first floor features a cozy living room with a fireplace, a convenient powder room, and a welcoming front porch. The kitchen layout provides ample space and flexibility, opening the door to endless customization possibilities.
With a newer roof and move-in-ready condition, this home gives you a solid head start toward creating your ideal living space. Upstairs, you'll find generously sized bedrooms—perfect for families, guests, or a home office.
Don't miss your chance to invest in a home where value grows with you. Make this Havertown haven your own!
Home Details
Home Type
- Single Family
Est. Annual Taxes
- $6,963
Year Built
- Built in 1930
Lot Details
- 7,405 Sq Ft Lot
- Lot Dimensions are 50.00 x 150.00
- Property is in very good condition
Parking
- 1 Car Detached Garage
- 2 Driveway Spaces
- Front Facing Garage
Home Design
- Colonial Architecture
- Stone Foundation
- Shingle Roof
- Stucco
Interior Spaces
- 1,512 Sq Ft Home
- Property has 3 Levels
- Partially Furnished
- 1 Fireplace
Bedrooms and Bathrooms
- 4 Bedrooms
Laundry
- Dryer
- Washer
Basement
- Basement Fills Entire Space Under The House
- Laundry in Basement
Schools
- Chatham Park Elementary School
- Haverford Middle School
- Haverford Senior High School
Utilities
- Cooling System Mounted In Outer Wall Opening
- Hot Water Heating System
- Natural Gas Water Heater
Community Details
- No Home Owners Association
- Penfield Subdivision
Listing and Financial Details
- Tax Lot 486-000
- Assessor Parcel Number 22-08-00692-00
Map
Home Values in the Area
Average Home Value in this Area
Tax History
| Year | Tax Paid | Tax Assessment Tax Assessment Total Assessment is a certain percentage of the fair market value that is determined by local assessors to be the total taxable value of land and additions on the property. | Land | Improvement |
|---|---|---|---|---|
| 2025 | $6,556 | $254,960 | $104,250 | $150,710 |
| 2024 | $6,556 | $254,960 | $104,250 | $150,710 |
| 2023 | $6,369 | $254,960 | $104,250 | $150,710 |
| 2022 | $6,221 | $254,960 | $104,250 | $150,710 |
| 2021 | $10,134 | $254,960 | $104,250 | $150,710 |
| 2020 | $5,563 | $119,680 | $52,790 | $66,890 |
| 2019 | $5,460 | $119,680 | $52,790 | $66,890 |
| 2018 | $5,366 | $119,680 | $0 | $0 |
| 2017 | $5,253 | $119,680 | $0 | $0 |
| 2016 | $657 | $119,680 | $0 | $0 |
| 2015 | $670 | $119,680 | $0 | $0 |
| 2014 | $657 | $119,680 | $0 | $0 |
Property History
| Date | Event | Price | Change | Sq Ft Price |
|---|---|---|---|---|
| 08/27/2025 08/27/25 | Pending | -- | -- | -- |
| 08/05/2025 08/05/25 | For Sale | $449,900 | -- | $298 / Sq Ft |
Purchase History
| Date | Type | Sale Price | Title Company |
|---|---|---|---|
| Interfamily Deed Transfer | -- | -- |
Mortgage History
| Date | Status | Loan Amount | Loan Type |
|---|---|---|---|
| Closed | $234,057 | Unknown | |
| Closed | $204,270 | Unknown |
Similar Homes in the area
Source: Bright MLS
MLS Number: PADE2097086
APN: 22-08-00692-00
- 515 Devon Rd
- 755 Lawson Ave
- 501 E Manoa Rd
- 800 Powder Mill Ln
- 316 Oxford Rd
- 323 Sagamore Rd
- 220 Farnham Rd
- 301 Twin Oaks Dr
- 247 Sagamore Rd
- 211 E Manoa Rd
- 978 Township Line Rd
- 142 Foster Ave
- 1615 Earlington Rd
- 520 Twin Oaks Dr
- 235 E Township Line Rd
- 226 N Linden Ave
- 100 E Manoa Rd
- 30 Llandillo Rd
- 123 Cunningham Ave
- 214 N Lynn Blvd






