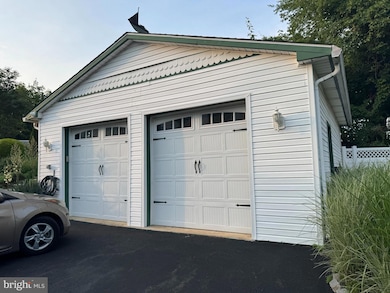633 Hampton Ave Southampton, PA 18966
Southampton NeighborhoodHighlights
- Colonial Architecture
- 1 Fireplace
- 2 Car Detached Garage
- Wood Flooring
- No HOA
- Living Room
About This Home
Unique Twin style rental in Southampton features large 2 car plus detached garage. Spacious house features 2 bedrooms with vaulted ceilings, one has second floor deck. Main level has living room, formal dining room and nice size kitchen. Hard wood floors, Faux fireplace. Main bedroom has porch that overlooks beautiful gardens. Full basement. Owner will require approval for use of the garage.
Listing Agent
Keller Williams Real Estate - Southampton License #AB049648L Listed on: 07/15/2025

Townhouse Details
Home Type
- Townhome
Est. Annual Taxes
- $6,536
Year Built
- Built in 1925
Lot Details
- Lot Dimensions are 107.00 x 145.00
- Property is in excellent condition
Parking
- 2 Car Detached Garage
- 2 Driveway Spaces
- Garage Door Opener
Home Design
- Semi-Detached or Twin Home
- Colonial Architecture
- Stone Foundation
- Frame Construction
Interior Spaces
- 1,400 Sq Ft Home
- Property has 2 Levels
- 1 Fireplace
- Living Room
- Dining Room
- Basement Fills Entire Space Under The House
Flooring
- Wood
- Carpet
Bedrooms and Bathrooms
- 2 Bedrooms
- 1 Full Bathroom
Utilities
- Central Air
- Hot Water Heating System
- Natural Gas Water Heater
Listing and Financial Details
- Residential Lease
- Security Deposit $2,500
- Tenant pays for all utilities
- No Smoking Allowed
- 12-Month Min and 36-Month Max Lease Term
- Available 8/1/25
- $75 Application Fee
- Assessor Parcel Number 48-013-024
Community Details
Overview
- No Home Owners Association
Pet Policy
- No Pets Allowed
Map
Source: Bright MLS
MLS Number: PABU2100548
APN: 48-013-024
- 615 Belmont Ave
- 73 Belmont Station Unit J73
- 756 Street Rd Unit 17
- 202 E Hampton Crossing
- 764 Cybus Way
- 615 Nicole Dr
- 1106 Steamboat Station Unit 1106
- 922 2nd Street Pike
- 832 Orchard Ave
- 898 Willopenn Dr
- 585 Andrew Dr
- 480 Yale Dr
- 723 Dell Ct
- 970 Rozel Ave
- 985 Jeffrey Dr
- 180 Lynch Dr
- 525 Kutcher Rd
- 680 Davisville Rd
- 694 Davisville Rd
- 930 E Maple Dr
- 6 Belmont Station Unit A6
- 12 Belmont Station Unit B12
- 756 Street Rd Unit 17
- 756 Street Rd Unit 12
- 1119 Banes Rd
- 304 Gravel Hill Station
- 675 E Street Rd
- 647 Croft Dr
- 647 Croft Dr
- 1724 Balas Cir
- 1722 Mcnelis Dr
- 1811 Hennessy Dr
- 3700 Albidale Dr Unit A
- 258 Katie Dr
- 345 E County Line Rd
- 3908 Jeffrey Rd
- 120 E Street Rd
- 577 Byberry Rd
- 375 Jacksonville Rd
- 62 Valentine Rd






