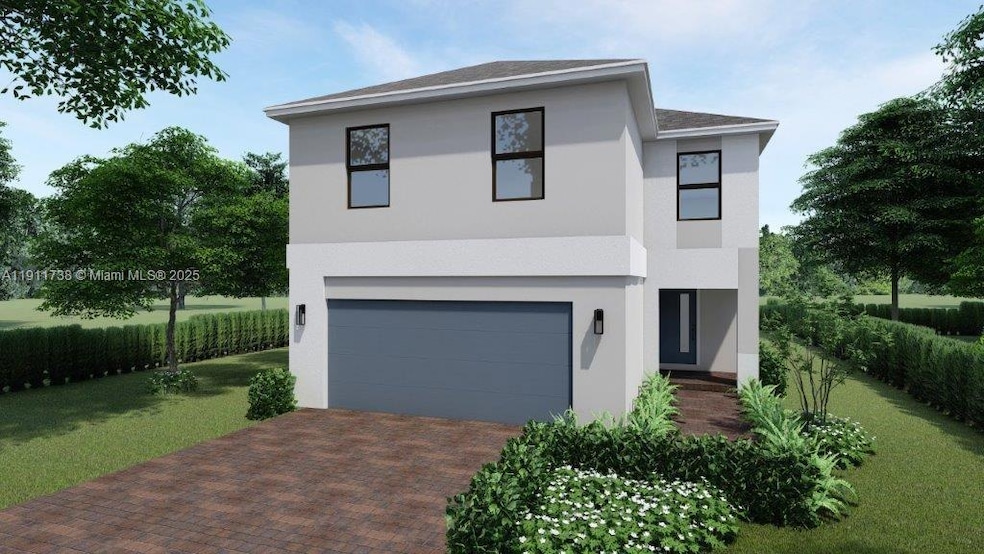633 NE 1st Ave Florida City, FL 33034
East Homestead NeighborhoodEstimated payment $3,759/month
Highlights
- Under Construction
- Vaulted Ceiling
- Great Room
- Room in yard for a pool
- Garden View
- Walk-In Closet
About This Home
Introducing Baywood II, a vibrant new community nestled in the heart of Florida City. Baywood II offers a stunning collection of single-family homes designed to meet a variety of lifestyles & needs, making it the perfect place to call home. Our homes feature spacious, modern layouts w/ floorplans ranging from approx. 2,046 to 2,790 sq. ft. With options offering 4 to 5 bedrooms and up to 3.5 bathrooms, these homes provide the flexibility and space needed for growing families or those who love to entertain. Each home includes either a 1 or 2-car garage, ensuring plenty of room for vehicles & additional storage. BRAND NEW HOME! CALL FOR A TOUR & MOVE IN SPECIALS. Restrictions may apply* Pictures, photographs, features, colors & sizes are approx. for illustrations purposes only.
Home Details
Home Type
- Single Family
Year Built
- Built in 2025 | Under Construction
Lot Details
- North Facing Home
- Property is zoned 6300
HOA Fees
- $72 Monthly HOA Fees
Parking
- 2 Car Garage
- Automatic Garage Door Opener
- Driveway
- Paver Block
- Open Parking
Home Design
- Shingle Roof
- Concrete Block And Stucco Construction
Interior Spaces
- 2,046 Sq Ft Home
- 2-Story Property
- Vaulted Ceiling
- Entrance Foyer
- Great Room
- Garden Views
Kitchen
- Self-Cleaning Oven
- Electric Range
- Microwave
- Dishwasher
- Disposal
Flooring
- Carpet
- Ceramic Tile
Bedrooms and Bathrooms
- 4 Bedrooms
- Primary Bedroom Upstairs
- Walk-In Closet
Laundry
- Laundry in Utility Room
- Washer and Dryer Hookup
Home Security
- Security System Owned
- Fire and Smoke Detector
Outdoor Features
- Room in yard for a pool
- Patio
- Exterior Lighting
Utilities
- Central Heating and Cooling System
- Underground Utilities
- Electric Water Heater
Community Details
- Baywood II Subdivision, Aisle Floorplan
- Mandatory home owners association
- Maintained Community
Listing and Financial Details
- Home warranty included in the sale of the property
Map
Home Values in the Area
Average Home Value in this Area
Property History
| Date | Event | Price | List to Sale | Price per Sq Ft |
|---|---|---|---|---|
| 11/10/2025 11/10/25 | For Sale | $587,990 | -- | $287 / Sq Ft |
Source: MIAMI REALTORS® MLS
MLS Number: A11911738
- 621 NE 1st Terrace
- 636 NE 1st Ave
- 601 NE 1st Ave Unit 3513
- 1184 NW 3rd St
- 302 NW 11th Ct
- 401 NE 1st Ave
- 550 NE 4th Ave
- 441 NE 5th Terrace
- 444 NE 5th Ln
- 475 NE 5th Ln
- 460 NE 4th Ln
- 484 NE 5th St
- 495 NE 5th Ln
- 480 NE 4th Terrace
- 541 NE 5th Way
- 544 NE 5th St
- 476 NE 4th St
- 493 NE 5th Place
- 465 NE 5th Place
- 600 NE 5th Terrace
- 1184 NW 3rd St
- 425 NE 1st Ave
- 413 NE 1st Ave
- 590 SW 336th St
- 441 NE 5th Terrace
- 444 NE 5th St Unit 444
- 449 NE 5th Ln
- 424 NE 4th Ave
- 460 NE 5th Terrace
- 476 NE 5th St
- 449 NE 4th Terrace
- 540 NE 5th Terrace
- 496 NE 4th Terrace
- 541 NE 4th Ln
- 541 NE 4th Ln
- 544 NE 4th St
- 433 NE 12th St
- 414 NE 12th St
- 390 NE 12th St
- 105 NE 3rd Ct

