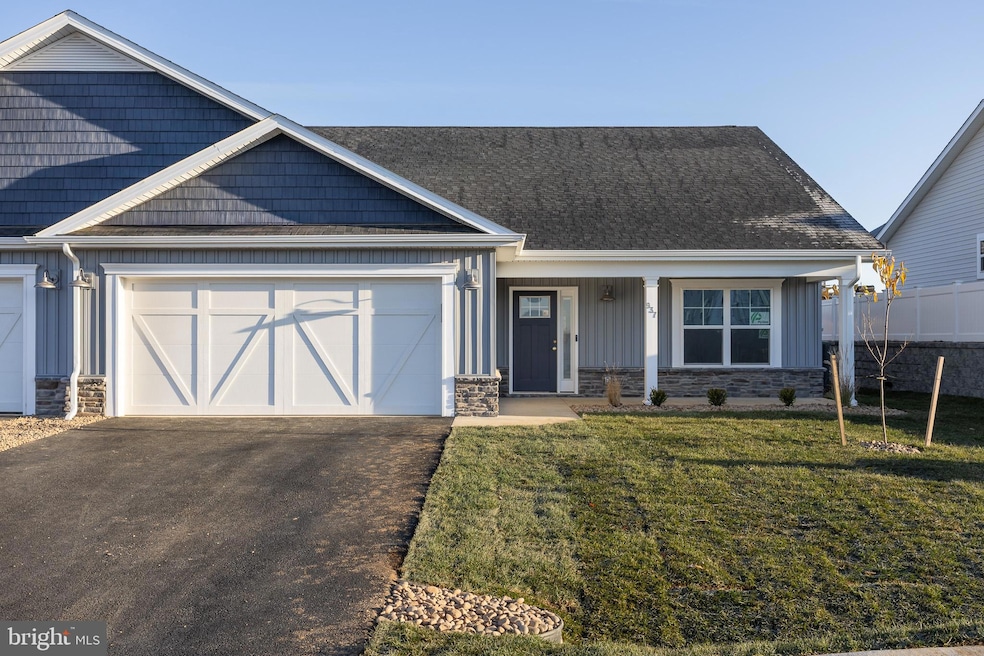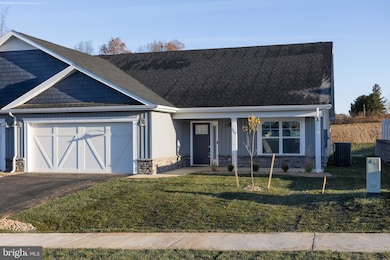633 Otero Ln Hedgesville, WV 25427
Estimated payment $2,402/month
Highlights
- New Construction
- Porch
- Parking Storage or Cabinetry
- 2 Car Direct Access Garage
- Entry Slope Less Than 1 Foot
- Luxury Vinyl Plank Tile Flooring
About This Home
Exterior Photos are of the actual house! NEW BUILD - Construction is ALMOST complete - you can close on your new home and move in this December 2025!!! The home will be complete in November 2025. This villa floorplan by Panhandle Homes of Berkeley County has 2,218 square feet. Main level living with two bedrooms, two bathrooms, large laundry room, kitchen dining and living all on the first floor. There is a second level with a large open room that can be a bedroom/guest room or a bonus room. It has a large walk in closet and a full bathroom upstairs as well. Perfect if you're looking to move into one level, low maintenance living without sacrificing storage space or giving up space for guests to comfortably stay. Schedule an appointment to visit now and you can close on the home in December!
Listing Agent
acooper@panhandlehomeswv.com Panhandle Real Estate Group, INC License #WVS250303828 Listed on: 11/14/2025
Townhouse Details
Home Type
- Townhome
Lot Details
- 6,833 Sq Ft Lot
- Property is in excellent condition
HOA Fees
- $25 Monthly HOA Fees
Parking
- 2 Car Direct Access Garage
- Parking Storage or Cabinetry
- Front Facing Garage
- Garage Door Opener
Home Design
- New Construction
- Semi-Detached or Twin Home
- Villa
- Slab Foundation
- Architectural Shingle Roof
- Passive Radon Mitigation
- Stick Built Home
Interior Spaces
- 2,218 Sq Ft Home
- Property has 2 Levels
- Luxury Vinyl Plank Tile Flooring
- Laundry on main level
Bedrooms and Bathrooms
Home Security
Accessible Home Design
- Entry Slope Less Than 1 Foot
Outdoor Features
- Exterior Lighting
- Porch
Schools
- Spring Mills Middle School
- Spring Mills High School
Utilities
- Central Air
- Heat Pump System
- 200+ Amp Service
- Electric Water Heater
Community Details
Overview
- Built by PANHANDLE HOMES OF BERKELEY COUNTY
- Cardinal Pointe Subdivision, Scarlett II Floorplan
Security
- Carbon Monoxide Detectors
- Fire and Smoke Detector
Map
Home Values in the Area
Average Home Value in this Area
Property History
| Date | Event | Price | List to Sale | Price per Sq Ft | Prior Sale |
|---|---|---|---|---|---|
| 11/14/2025 11/14/25 | For Sale | $379,000 | +2.7% | $171 / Sq Ft | |
| 10/31/2023 10/31/23 | Sold | $368,970 | 0.0% | $194 / Sq Ft | View Prior Sale |
| 09/20/2023 09/20/23 | Pending | -- | -- | -- | |
| 09/19/2023 09/19/23 | For Sale | $368,970 | -- | $194 / Sq Ft |
Source: Bright MLS
MLS Number: WVBE2045984
- 634 Otero Ln
- 17 Changing Season Way
- 285 Sanctuary Dr
- 122 Calais Place
- 791 Dripping Spring Dr
- 618D Gunnison Dr
- 27 Wyoming Way
- 665 Dripping Spring Dr
- 195 Ontario Dr
- Lot K Cruise Way
- 0 Hammonds Mill Rd Unit WVBE2044938
- 0 Hammonds Mill Rd Unit WVBE2026104
- 44 Tollerton Trail
- 35 Sirocco Ct
- Lot H Cruise Way
- 76 Vancouver Place
- 213 Montreal Way
- 119 Varick Trail
- 123 Morningside Dr
- 51 Finch Ln


