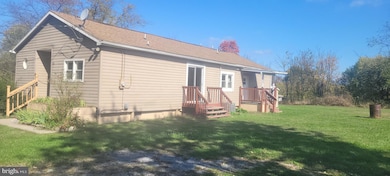633 Ridge View Ln Shenandoah, VA 22849
Estimated payment $1,203/month
Highlights
- Deck
- Rambler Architecture
- Attic
- Wood Burning Stove
- Garden View
- No HOA
About This Home
3 Bedroom 2 Bath, Rambler in the Valley, Private financing available — 30 years at 5% interest and small 2nd @ 7% with 10% down payment! Home featuring updates, including a brand-new heating and air system for year-round comfort. The property is serviced by well water and a septic tank, offering independence and low utility costs. Enjoy peaceful country living with access to a large, stocked, spring-fed community fishing pond just a short, easy walk away — perfect for relaxing weekends or evening strolls.
Don’t miss this move-in-ready home with flexible financing options and a beautiful natural setting!
Listing Agent
(703) 967-2433 rickmartindale@verizon.net Allstar Properties License #0225079836 Listed on: 10/14/2025
Home Details
Home Type
- Single Family
Est. Annual Taxes
- $615
Year Built
- Built in 1973
Lot Details
- 0.81 Acre Lot
- Rural Setting
- Level Lot
- Back, Front, and Side Yard
Parking
- Gravel Driveway
Home Design
- Rambler Architecture
- Architectural Shingle Roof
- Vinyl Siding
Interior Spaces
- 1,312 Sq Ft Home
- Property has 1 Level
- Ceiling Fan
- Wood Burning Stove
- Laminate Flooring
- Garden Views
- Crawl Space
- Attic
Kitchen
- Stove
- Built-In Microwave
- Freezer
- Dishwasher
Bedrooms and Bathrooms
- 3 Main Level Bedrooms
- 2 Full Bathrooms
Laundry
- Laundry on main level
- Dryer
- Washer
Outdoor Features
- Deck
- Shed
Schools
- Page County Middle School
- Page County High School
Utilities
- Central Air
- Heat Pump System
- Well
- Electric Water Heater
- Septic Equal To The Number Of Bedrooms
- Satellite Dish
Community Details
- No Home Owners Association
- Land Of Shenandoah Subdivision
Listing and Financial Details
- Tax Lot B1
- Assessor Parcel Number 96A1-2-B1
Map
Home Values in the Area
Average Home Value in this Area
Tax History
| Year | Tax Paid | Tax Assessment Tax Assessment Total Assessment is a certain percentage of the fair market value that is determined by local assessors to be the total taxable value of land and additions on the property. | Land | Improvement |
|---|---|---|---|---|
| 2025 | $615 | $84,300 | $20,000 | $64,300 |
| 2024 | $615 | $84,300 | $20,000 | $64,300 |
| 2023 | $615 | $84,300 | $20,000 | $64,300 |
| 2022 | $615 | $84,300 | $20,000 | $64,300 |
| 2021 | $615 | $84,300 | $20,000 | $64,300 |
| 2020 | $506 | $69,300 | $20,000 | $49,300 |
| 2019 | $506 | $69,300 | $20,000 | $49,300 |
| 2018 | $485 | $69,300 | $20,000 | $49,300 |
| 2017 | $457 | $69,300 | $20,000 | $49,300 |
| 2016 | $457 | $69,300 | $20,000 | $49,300 |
| 2015 | $651 | $101,700 | $22,000 | $79,700 |
| 2014 | $651 | $101,700 | $22,000 | $79,700 |
Property History
| Date | Event | Price | List to Sale | Price per Sq Ft |
|---|---|---|---|---|
| 10/14/2025 10/14/25 | For Sale | $219,000 | -- | $167 / Sq Ft |
Purchase History
| Date | Type | Sale Price | Title Company |
|---|---|---|---|
| Deed | $192,500 | -- | |
| Deed | $50,000 | -- |
Mortgage History
| Date | Status | Loan Amount | Loan Type |
|---|---|---|---|
| Open | $182,500 | Construction |
Source: Bright MLS
MLS Number: VAPA2005478
APN: 96A1-2-B1
- Lot C37 Sheila Ln
- TBD Marcias Cir
- 257 Edgewood Dr
- 232 Edgewood Dr
- 266 Locustdale Loop
- 317 Locustdale Loop
- 782 Shipyard Rd
- TBD Grandos St
- 311 Williams Ave
- 385 S Mcdaniel Ln
- 743 Comertown Rd
- 1018 Ramona Ave
- 290 Shenandoah River Rd
- 100 Junior Ave
- 900 Crooked Run Rd
- TBD Maryland Ave
- 314 3rd St
- TBD 6th St
- TBD 6th St Unit 21 & 22
- 203 2nd St
- 515 Fourth St
- 285 Warfield Rd
- 944 E Main St
- 4451 Palmer Rd
- 169 W Lee St
- 475 W Old Cross Rd
- 186 Cedar Point Ln
- 10401 Whispering Pine Ln
- 168 S C St
- 1190 Meridian Cir
- 229 Caterpillar Dr
- 172 College Dr
- 262 Allison Dr
- 179 Caterpillar Dr
- 164 Caterpillar Dr
- 1047 Betsy Ross Ct
- 1030 Betsy Ross Ct
- 119 Rae Ct
- 144 Rae Ct
- 164 Rae Ct


