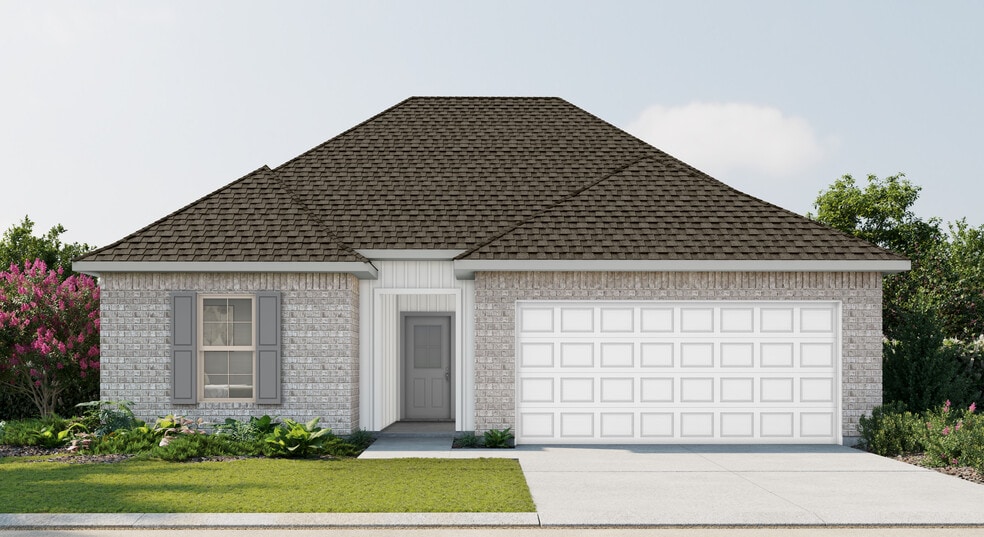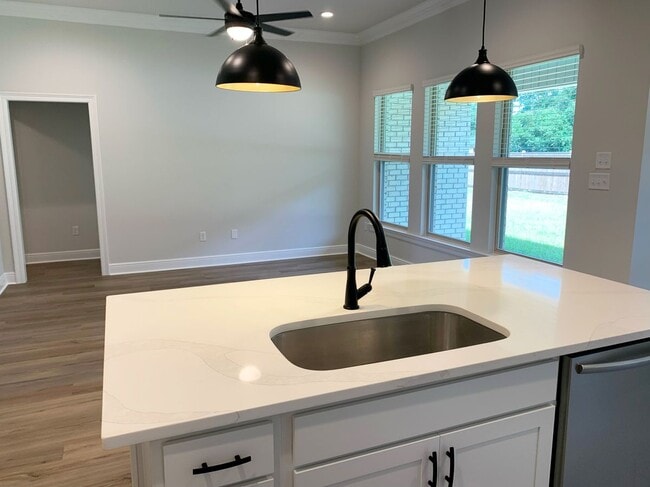
Highlights
- New Construction
- Mud Room
- Soaking Tub
- Glen View Elementary School Rated A
- Walk-In Pantry
- Recessed Lighting
About This Home
*To be eligible for a low interest rate on GOV loans, closing cost assistance, and a FREE refrigerator - buyer MUST use seller's preferred Mortgage and Title. Contract must be written between 10/1/25 and 10/31/25. Home must close on or before 12/31/25. Not available on all homes. Other restrictions apply. Contact Sales Rep(s) for details.* The CORNEL IV H in Country Club Estates community offers a 3 bedroom, 2 full bathroom, open and split design.Features: double vanity, garden tub, separate shower, and a large walk-in closet in the primary suite, a kitchen island overlooking the living room, spacious walk-in pantry, mud room with a walk-in closet, covered rear patio, recessed can lighting, undermount sinks, cabinet hardware throughout, ceiling fans in the living room and primary bedroom are standard, smart connect wi-fi thermostat, smoke and carbon monoxide detectors, post tension slab, landscaping, architectural 30-year shingles, flood lights, and more! Energy Efficient Features: a tankless gas water heater, a kitchen appliance package, low E tilt-in windows, and more!
Home Details
Home Type
- Single Family
HOA Fees
- $29 Monthly HOA Fees
Parking
- 2 Car Garage
Home Design
- New Construction
Interior Spaces
- 1-Story Property
- Recessed Lighting
- Mud Room
- Walk-In Pantry
Bedrooms and Bathrooms
- 3 Bedrooms
- 2 Full Bathrooms
- Soaking Tub
Community Details
- Association fees include ground maintenance
- Greenbelt
Map
Other Move In Ready Homes in Country Club Estates
About the Builder
- Country Club Estates
- W W Tennessee Ave
- 0 W Tennessee Ave
- 12 Moores Dairy Rd
- 16 Moores Dairy Rd
- 14 Moores Dairy Rd
- 10 Moores Dairy Rd
- 08 Moores Dairy Rd
- 000 S Vienna St
- 120 Baywood Ln
- 124 Baywood Ln
- 09 Moores Dairy Rd
- 13 Moores Dairy Rd
- 15 Moores Dairy Rd
- 121 Clearwater Cir
- 11 Moores Dairy Rd
- 122 Alder Place
- 3100 Sequoia Ave
- 128 Baywood Ln
- 0 Ball Rd Unit 216705




