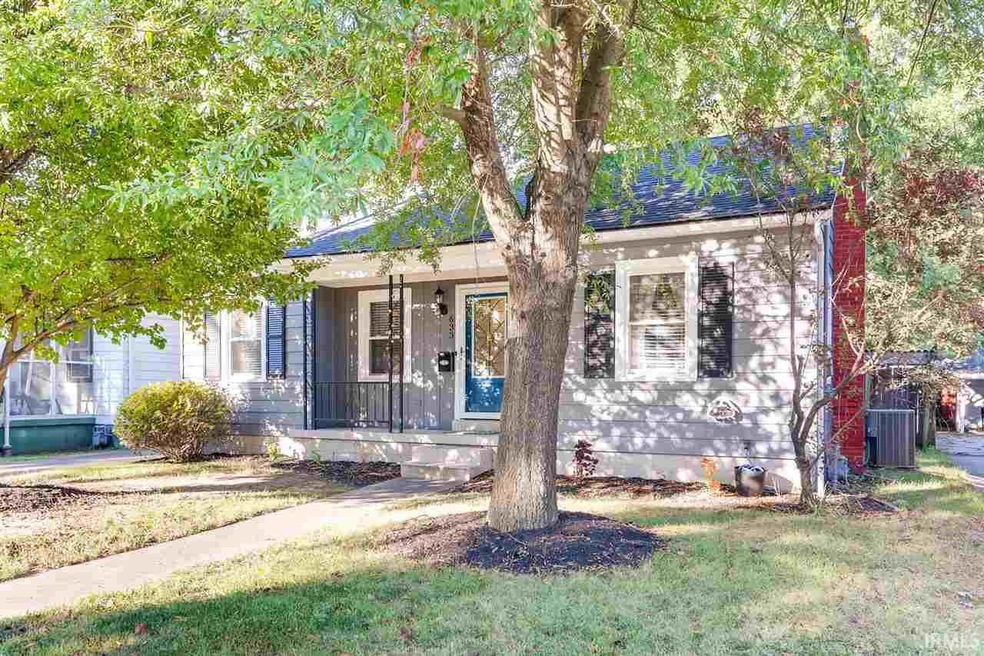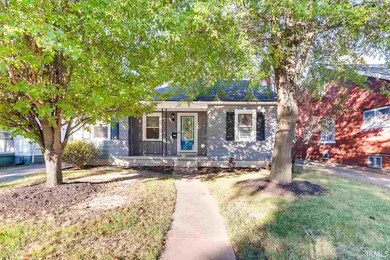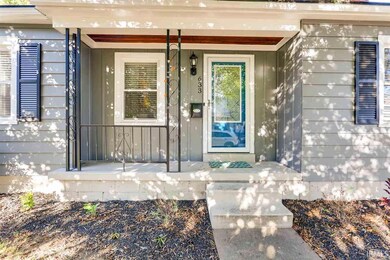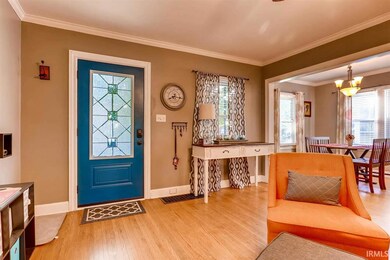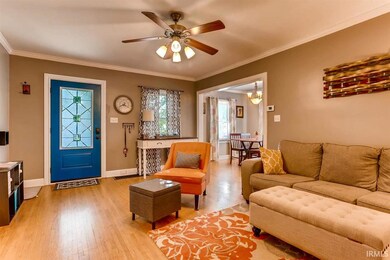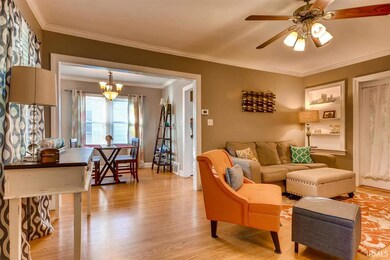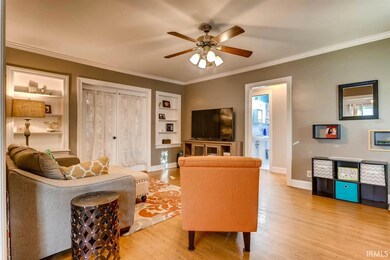
633 S Bennighof Ave Evansville, IN 47714
University South NeighborhoodHighlights
- Ranch Style House
- Formal Dining Room
- Built-in Bookshelves
- Covered Patio or Porch
- 2 Car Detached Garage
- Bathtub with Shower
About This Home
As of July 2021This freshly painted inside and out, move-in ready home near University of Evansville is ready for you! Home renovations immediately visible as you arrive to the freshly painted exterior and enter through newly installed front doors. Hardwood floors, crown molding, and French doors are just a few of the home's original charming features. With a spacious living room and formal dining room, there is plenty of room to entertain family and friends on the main level of the home, with an over-sized family room and an office that could be used as a fourth bedroom in the basement. The kitchen boasts many updates, including cabinets and counter tops. The master suite offers beautiful French Doors and access to a half bath. There are two additional bedrooms and a full bath to complete the home's floor plan. Updates include: fresh landscaping; professional exterior painting with 5 year warranty; windows 2015; air conditioning 2015; roof less than 5 years old; new exterior light fixtures and doors, new smoke/carbon monoxide detectors; new water filtration system; updated outlets, updated bathroom vanities; and many cosmetic updates throughout the home.
Home Details
Home Type
- Single Family
Est. Annual Taxes
- $1,085
Year Built
- Built in 1945
Lot Details
- 6,600 Sq Ft Lot
- Lot Dimensions are 50x132
- Partially Fenced Property
- Wood Fence
- Level Lot
Parking
- 2 Car Detached Garage
- Driveway
- Off-Street Parking
Home Design
- Ranch Style House
- Shingle Roof
- Vinyl Construction Material
Interior Spaces
- Built-in Bookshelves
- Ceiling Fan
- Formal Dining Room
- Partially Finished Basement
- Crawl Space
- Disposal
- Washer Hookup
Bedrooms and Bathrooms
- 3 Bedrooms
- Bathtub with Shower
Schools
- Harper Elementary School
- Washington Middle School
- Bosse High School
Utilities
- Forced Air Heating and Cooling System
- Heating System Uses Gas
Additional Features
- Covered Patio or Porch
- Suburban Location
Community Details
- Swanson Place Subdivision
Listing and Financial Details
- Assessor Parcel Number 82-06-28-015-075.011-027
Ownership History
Purchase Details
Home Financials for this Owner
Home Financials are based on the most recent Mortgage that was taken out on this home.Purchase Details
Home Financials for this Owner
Home Financials are based on the most recent Mortgage that was taken out on this home.Purchase Details
Home Financials for this Owner
Home Financials are based on the most recent Mortgage that was taken out on this home.Purchase Details
Home Financials for this Owner
Home Financials are based on the most recent Mortgage that was taken out on this home.Similar Homes in Evansville, IN
Home Values in the Area
Average Home Value in this Area
Purchase History
| Date | Type | Sale Price | Title Company |
|---|---|---|---|
| Warranty Deed | -- | Regional Title Services Llc | |
| Warranty Deed | -- | None Available | |
| Warranty Deed | -- | Regional Title | |
| Warranty Deed | -- | None Available |
Mortgage History
| Date | Status | Loan Amount | Loan Type |
|---|---|---|---|
| Open | $136,720 | New Conventional | |
| Previous Owner | $121,500 | Purchase Money Mortgage | |
| Previous Owner | $101,000 | New Conventional | |
| Previous Owner | $84,000 | New Conventional | |
| Previous Owner | $21,000 | Stand Alone Second |
Property History
| Date | Event | Price | Change | Sq Ft Price |
|---|---|---|---|---|
| 07/13/2021 07/13/21 | Sold | $170,900 | +3.6% | $96 / Sq Ft |
| 06/10/2021 06/10/21 | Pending | -- | -- | -- |
| 06/08/2021 06/08/21 | For Sale | $164,900 | +22.1% | $93 / Sq Ft |
| 12/01/2017 12/01/17 | Sold | $135,000 | +2.3% | $76 / Sq Ft |
| 10/20/2017 10/20/17 | Pending | -- | -- | -- |
| 10/18/2017 10/18/17 | For Sale | $132,000 | +20.0% | $74 / Sq Ft |
| 12/09/2016 12/09/16 | Sold | $110,000 | -4.3% | $62 / Sq Ft |
| 11/09/2016 11/09/16 | Pending | -- | -- | -- |
| 11/07/2016 11/07/16 | For Sale | $114,900 | -- | $64 / Sq Ft |
Tax History Compared to Growth
Tax History
| Year | Tax Paid | Tax Assessment Tax Assessment Total Assessment is a certain percentage of the fair market value that is determined by local assessors to be the total taxable value of land and additions on the property. | Land | Improvement |
|---|---|---|---|---|
| 2024 | $1,707 | $159,700 | $16,700 | $143,000 |
| 2023 | $1,910 | $176,300 | $18,500 | $157,800 |
| 2022 | $1,389 | $130,000 | $18,500 | $111,500 |
| 2021 | $1,138 | $106,300 | $18,500 | $87,800 |
| 2020 | $1,122 | $106,500 | $18,500 | $88,000 |
| 2019 | $1,118 | $106,700 | $18,500 | $88,200 |
| 2018 | $1,147 | $106,800 | $18,500 | $88,300 |
| 2017 | $1,144 | $105,600 | $18,500 | $87,100 |
| 2016 | $1,085 | $100,700 | $18,500 | $82,200 |
| 2014 | $975 | $96,100 | $18,500 | $77,600 |
| 2013 | -- | $94,000 | $18,500 | $75,500 |
Agents Affiliated with this Home
-
Penny Crick

Seller's Agent in 2021
Penny Crick
ERA FIRST ADVANTAGE REALTY, INC
(812) 483-2219
10 in this area
710 Total Sales
-
Andrew Carnahan

Buyer's Agent in 2021
Andrew Carnahan
F.C. TUCKER EMGE
(812) 454-6767
1 in this area
17 Total Sales
-
Chris Schafer

Seller's Agent in 2017
Chris Schafer
@properties
(812) 430-9630
7 in this area
134 Total Sales
-
Stacy Stevens

Buyer's Agent in 2017
Stacy Stevens
Landmark Realty & Development, Inc
(812) 305-5594
168 Total Sales
-
Craig Elliott

Seller's Agent in 2016
Craig Elliott
Weichert Realtors-The Schulz Group
(812) 480-1353
2 in this area
109 Total Sales
Map
Source: Indiana Regional MLS
MLS Number: 201747821
APN: 82-06-28-015-075.011-027
- 711 S Bennighof Ave
- 623 S Runnymeade Ave
- 1612 Southeast Blvd
- 1400 E Walnut St
- 1308 E Walnut St
- 1712 Washington Ave
- 1033 E Mulberry St
- 1263 Washington Ave
- 1905 E Powell Ave
- 1045 Bayard Park Dr
- 1018 E Mulberry St
- 1512 E Sycamore St
- 1010 E Mulberry St
- 1102 S Harlan Ave
- 665 S Kentucky Ave
- 1201 Marshall Ave
- 2108 E Gum St
- 1203 Marshall Ave
- 1104 Adams Ave
- 2015 E Blackford Ave
