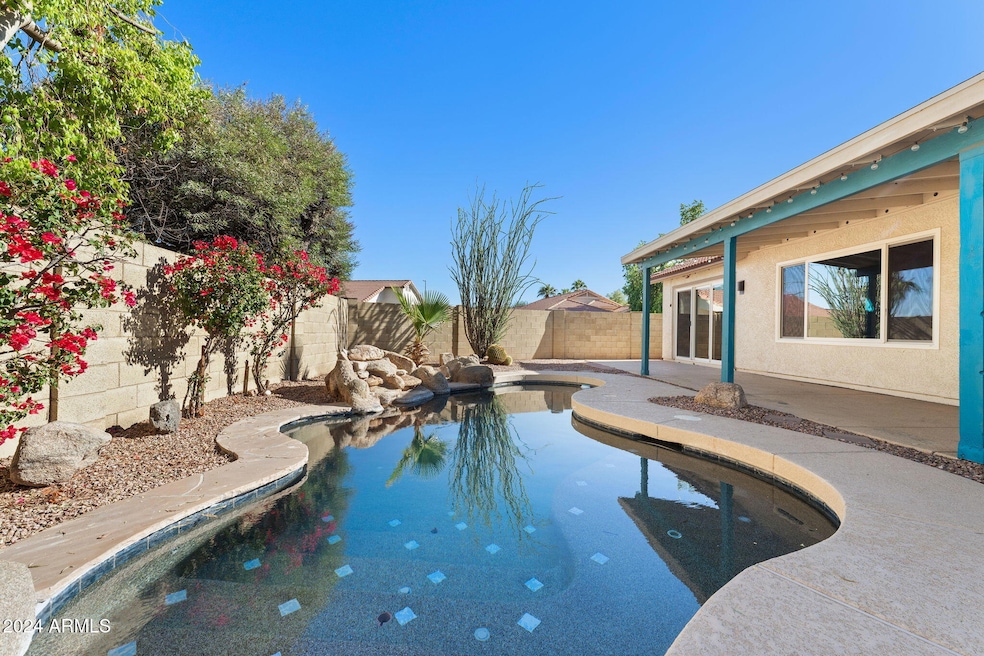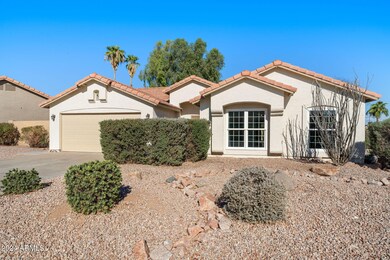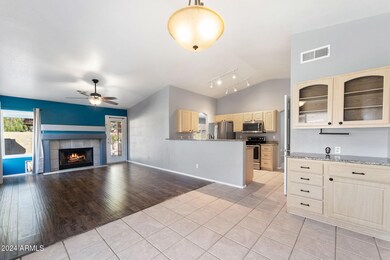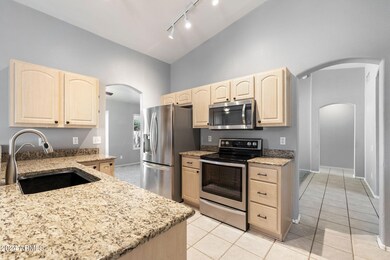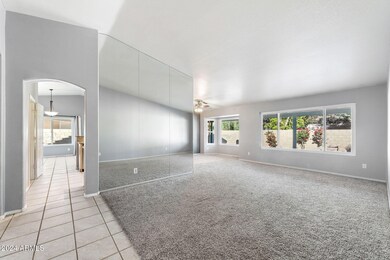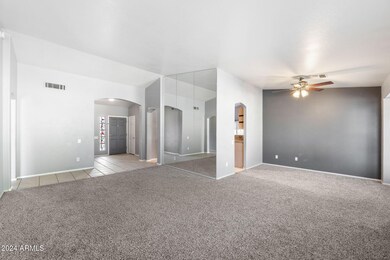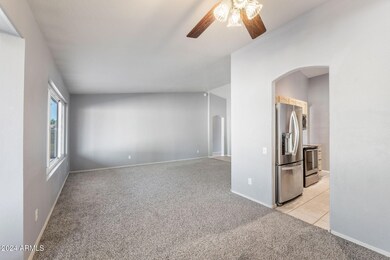
633 S Golden Key St Gilbert, AZ 85233
Downtown Gilbert NeighborhoodHighlights
- Heated Spa
- Granite Countertops
- Dual Vanity Sinks in Primary Bathroom
- Gilbert Elementary School Rated A-
- Covered patio or porch
- Breakfast Bar
About This Home
As of February 2025SWIM ALL YEAR ROUND!! Discover this premium CORNER LOT home just a short walk from DOWNTOWN GILBERT, nestled in a SAFE, quiet community with endless walking paths, LAKES, and parks. Enjoy a spacious backyard featuring a COVERED PATIO and a sparkling, HEATED POOL/SPA—the perfect size for cooling off or heating up! (NEW pool heater/cooler (2023)
This DESIRABLE FLOOR PLAN boasts a stunning front-to-back entry, a LARGE OPEN FAMILY ROOM/kitchen and dining area ideal for entertaining or game nights. Modern touches include GRANITE COUNTERS and newer appliances in convenient walk-through kitchen. Recent: NEW WATER HEATER (2024), NEW RO AND WATER TREATMENT SYSTEM/SOFTENER (2021), and a NEW ROOF (installed 10/2024). Located near A+ Gilbert schools, gyms, restaurants, shopping, and MORE! MOVE IN TODAY!
Home Details
Home Type
- Single Family
Est. Annual Taxes
- $1,684
Year Built
- Built in 1990
Lot Details
- 6,608 Sq Ft Lot
- Desert faces the front and back of the property
- Block Wall Fence
- Front and Back Yard Sprinklers
- Sprinklers on Timer
HOA Fees
- $82 Monthly HOA Fees
Parking
- 2 Car Garage
- Garage Door Opener
Home Design
- Wood Frame Construction
- Tile Roof
- Stucco
Interior Spaces
- 1,877 Sq Ft Home
- 1-Story Property
- Ceiling Fan
- Family Room with Fireplace
Kitchen
- Breakfast Bar
- Electric Cooktop
- Built-In Microwave
- Granite Countertops
Flooring
- Carpet
- Tile
Bedrooms and Bathrooms
- 3 Bedrooms
- Primary Bathroom is a Full Bathroom
- 2 Bathrooms
- Dual Vanity Sinks in Primary Bathroom
- Bathtub With Separate Shower Stall
Pool
- Heated Spa
- Heated Pool
Outdoor Features
- Covered patio or porch
Schools
- Gilbert Elementary School
- Mesquite Jr High Middle School
- Mesquite High School
Utilities
- Central Air
- Heating Available
- Water Purifier
- Water Softener
Listing and Financial Details
- Tax Lot 109
- Assessor Parcel Number 302-31-903
Community Details
Overview
- Association fees include ground maintenance
- Brown Property Mgt Association, Phone Number (480) 339-8793
- Built by Pulte Homes
- Whisper Glen Amd Lot 80 130 Tr A C Subdivision
Recreation
- Bike Trail
Ownership History
Purchase Details
Home Financials for this Owner
Home Financials are based on the most recent Mortgage that was taken out on this home.Purchase Details
Home Financials for this Owner
Home Financials are based on the most recent Mortgage that was taken out on this home.Purchase Details
Home Financials for this Owner
Home Financials are based on the most recent Mortgage that was taken out on this home.Purchase Details
Home Financials for this Owner
Home Financials are based on the most recent Mortgage that was taken out on this home.Similar Homes in the area
Home Values in the Area
Average Home Value in this Area
Purchase History
| Date | Type | Sale Price | Title Company |
|---|---|---|---|
| Warranty Deed | $519,900 | American Title Service Agency | |
| Warranty Deed | $300,000 | Lawyers Title Of Arizona Inc | |
| Warranty Deed | $264,000 | Title Partners Of Phoenix Ll | |
| Joint Tenancy Deed | $118,900 | United Title Agency |
Mortgage History
| Date | Status | Loan Amount | Loan Type |
|---|---|---|---|
| Open | $519,900 | VA | |
| Previous Owner | $261,750 | New Conventional | |
| Previous Owner | $275,000 | New Conventional | |
| Previous Owner | $43,956 | Construction | |
| Previous Owner | $91,600 | Stand Alone Second | |
| Previous Owner | $201,600 | New Conventional | |
| Previous Owner | $89,000 | Unknown | |
| Previous Owner | $95,100 | New Conventional |
Property History
| Date | Event | Price | Change | Sq Ft Price |
|---|---|---|---|---|
| 02/14/2025 02/14/25 | Sold | $519,900 | 0.0% | $277 / Sq Ft |
| 01/17/2025 01/17/25 | Off Market | $519,900 | -- | -- |
| 01/16/2025 01/16/25 | Pending | -- | -- | -- |
| 01/16/2025 01/16/25 | Price Changed | $519,900 | -1.0% | $277 / Sq Ft |
| 01/03/2025 01/03/25 | Price Changed | $524,900 | 0.0% | $280 / Sq Ft |
| 12/28/2024 12/28/24 | For Sale | $525,000 | 0.0% | $280 / Sq Ft |
| 12/21/2024 12/21/24 | Pending | -- | -- | -- |
| 12/10/2024 12/10/24 | Price Changed | $525,000 | -2.6% | $280 / Sq Ft |
| 11/27/2024 11/27/24 | Price Changed | $538,900 | -1.6% | $287 / Sq Ft |
| 11/18/2024 11/18/24 | Price Changed | $547,900 | -0.2% | $292 / Sq Ft |
| 11/09/2024 11/09/24 | Price Changed | $548,900 | -0.2% | $292 / Sq Ft |
| 11/03/2024 11/03/24 | For Sale | $549,900 | 0.0% | $293 / Sq Ft |
| 10/25/2024 10/25/24 | For Sale | $549,900 | +5.8% | $293 / Sq Ft |
| 10/25/2024 10/25/24 | Off Market | $519,900 | -- | -- |
| 06/23/2017 06/23/17 | Sold | $300,000 | 0.0% | $160 / Sq Ft |
| 05/17/2017 05/17/17 | Pending | -- | -- | -- |
| 05/06/2017 05/06/17 | For Sale | $300,000 | -- | $160 / Sq Ft |
Tax History Compared to Growth
Tax History
| Year | Tax Paid | Tax Assessment Tax Assessment Total Assessment is a certain percentage of the fair market value that is determined by local assessors to be the total taxable value of land and additions on the property. | Land | Improvement |
|---|---|---|---|---|
| 2025 | $1,684 | $22,990 | -- | -- |
| 2024 | $1,696 | $21,896 | -- | -- |
| 2023 | $1,696 | $38,220 | $7,640 | $30,580 |
| 2022 | $1,644 | $28,780 | $5,750 | $23,030 |
| 2021 | $1,736 | $27,420 | $5,480 | $21,940 |
| 2020 | $1,709 | $25,780 | $5,150 | $20,630 |
| 2019 | $1,571 | $22,810 | $4,560 | $18,250 |
| 2018 | $1,524 | $21,000 | $4,200 | $16,800 |
| 2017 | $1,472 | $19,330 | $3,860 | $15,470 |
| 2016 | $1,524 | $18,500 | $3,700 | $14,800 |
| 2015 | $1,389 | $18,400 | $3,680 | $14,720 |
Agents Affiliated with this Home
-

Seller's Agent in 2025
Cherry Johnston
72SOLD
(480) 440-9406
3 in this area
41 Total Sales
-

Seller Co-Listing Agent in 2025
Chris Allen
72SOLD
(480) 206-8403
3 in this area
89 Total Sales
-

Buyer's Agent in 2025
Bryan Choate
eXp Realty
(480) 313-2729
1 in this area
60 Total Sales
-
M
Seller's Agent in 2017
Mo Yaw
Realty Executives
-
C
Seller Co-Listing Agent in 2017
Courtney Yaw
Realty Executives
-
J
Buyer's Agent in 2017
Jason Mitchell
Jason Mitchell Real Estate
Map
Source: Arizona Regional Multiple Listing Service (ARMLS)
MLS Number: 6772178
APN: 302-31-903
- 659 S Dodge St
- 626 W Catclaw St
- 649 W Ensueno Ct
- 510 S Saddle St
- 821 W Sun Coast Dr
- 243 W Candlewood Ln
- 786 S Catalina St
- 513 W Mesquite St
- 715 W Stottler Place
- 909 W San Mateo Ct
- 869 W Emerald Island Dr
- 252 S Cholla St
- 749 S Martinique Dr
- 608 W Horseshoe Ave
- 910 W Redondo Dr
- 1015 S 132nd St
- 914 W Redondo Dr
- 1043 S Buchanan St
- 1022 W Calypso Ct
- 869 W Shellfish Dr
