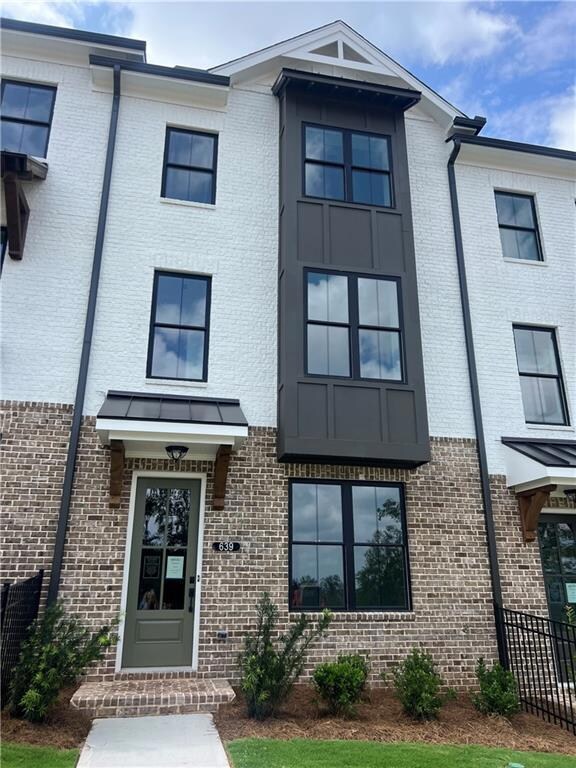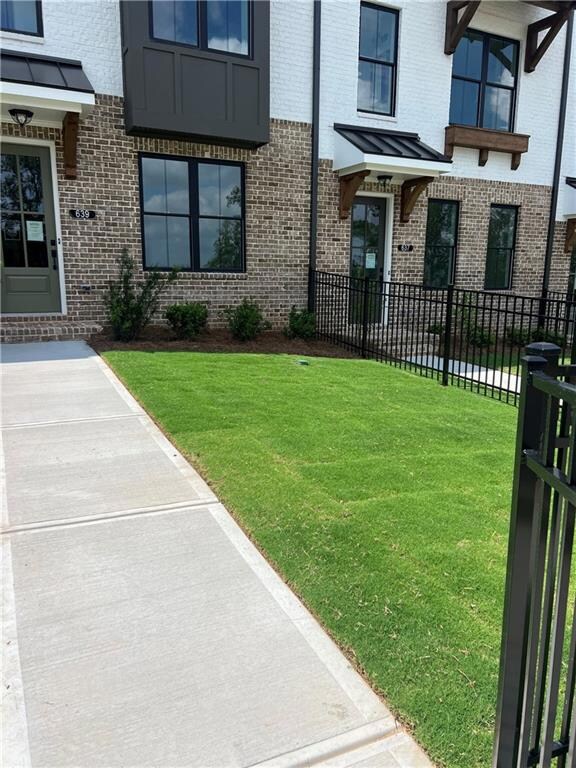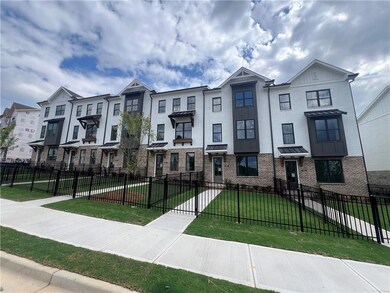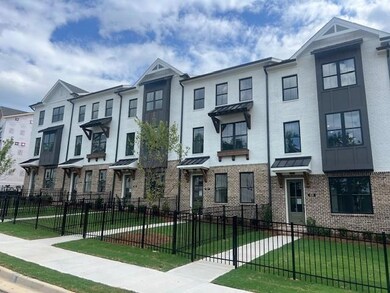633 Silva St Unit 133 Cumming, GA 30040
Estimated payment $3,617/month
Highlights
- Open-Concept Dining Room
- New Construction
- ENERGY STAR Certified Homes
- Otwell Middle School Rated A
- View of Trees or Woods
- Craftsman Architecture
About This Home
Season of Savings- Build your Savings and Unwrap the Joy of a New Home with a $40,000 Promotion! Promotions can be applied towards a price reduction, upgraded appliances, closing cost, Rate-Buy down and more- giving you the flexibility to save where it matters most. Ends November 30, 2025. Discover The Glendale by The Providence Group. MOVE IN READY Welcome to Palisades, where community and comfort come together in the exceptional Glendale townhome by The Providence Group. Nestled in a thoughtfully designed neighborhood, this home reflects a perfect blend of timeless farmhouse charm and modern, energy-efficient living. Step inside to an open-concept layout bathed in natural light, creating a warm and inviting atmosphere ideal for everyday life and entertaining. The terrace level offers both style and versatility with a full walk-in shower and a flexible office or guest bedroom. Upstairs, the main living space opens up beautifully, with a spacious kitchen showcasing 42-inch soft-close cabinetry, under-cabinet lighting, and an oversized island that seats up to four—perfect for gathering and entertaining. The top floor boasts a serene owner’s retreat with a luxurious walk-in shower, dual vanities, and a secondary bedroom that offers a tranquil retreat. A rear-entry garage preserves the home’s attractive curb appeal, while the fenced front yard, is ideal for entertaining, relaxing, or creating a pet-friendly haven. This Energy Star Certified home features gas appliances and sustainable construction, supporting both comfort and cost savings. Plus, you're just minutes away from the Cumming City Center and downtown, placing shopping, dining, and entertainment within easy reach. Inside, you’ll find curated finishes from the Warm Linen design collection, selected by our award-winning design team. [The Glendale]
Listing Agent
The Providence Group Realty, LLC. License #418793 Listed on: 11/05/2025

Townhouse Details
Home Type
- Townhome
Year Built
- Built in 2025 | New Construction
Lot Details
- Property fronts a private road
- No Units Located Below
- Two or More Common Walls
- Private Entrance
- Front Yard Fenced
- Irrigation Equipment
HOA Fees
- $225 Monthly HOA Fees
Parking
- 2 Car Attached Garage
- Driveway
Property Views
- Woods
- Mountain
Home Design
- Craftsman Architecture
- Farmhouse Style Home
- Modern Architecture
- Brick Exterior Construction
- Slab Foundation
- Spray Foam Insulation
- Composition Roof
- HardiePlank Type
Interior Spaces
- 1,893 Sq Ft Home
- 3-Story Property
- Roommate Plan
- Crown Molding
- Ceiling height of 9 feet on the lower level
- ENERGY STAR Qualified Windows
- Entrance Foyer
- Open-Concept Dining Room
- Security Gate
- Attic
Kitchen
- Open to Family Room
- Gas Range
- Dishwasher
- ENERGY STAR Qualified Appliances
- Kitchen Island
- Solid Surface Countertops
- White Kitchen Cabinets
Flooring
- Wood
- Carpet
- Tile
- Luxury Vinyl Tile
Bedrooms and Bathrooms
- Oversized primary bedroom
- Dual Vanity Sinks in Primary Bathroom
- Shower Only
Laundry
- Laundry in Hall
- Laundry on upper level
Eco-Friendly Details
- ENERGY STAR Certified Homes
Outdoor Features
- Courtyard
- Deck
- Rain Gutters
Schools
- Cumming Elementary School
- Otwell Middle School
- Forsyth Central High School
Utilities
- Zoned Cooling
- Tankless Water Heater
Listing and Financial Details
- Home warranty included in the sale of the property
- Tax Lot 133
Community Details
Overview
- $2,700 Initiation Fee
- 98 Units
- Beacon Management Services Association
- Palisades Subdivision
- Rental Restrictions
Recreation
- Community Playground
- Community Pool
Security
- Carbon Monoxide Detectors
Map
Home Values in the Area
Average Home Value in this Area
Property History
| Date | Event | Price | List to Sale | Price per Sq Ft |
|---|---|---|---|---|
| 11/06/2025 11/06/25 | For Sale | $540,900 | -- | $286 / Sq Ft |
Source: First Multiple Listing Service (FMLS)
MLS Number: 7676906
- 630 Skytop Dr Unit 157
- 629 Silva St Unit 128
- 621 Silva St Unit 124
- 635 Silva St Unit 131
- 623 Silva St Unit 130
- 627 Silva St Unit 127
- 634 Skytop Dr Unit 155
- 626 Skytop Dr Unit 159
- 638 Skytop Dr Unit 153
- The Aspen II Plan at Palisades - Rowes
- The Camilla Plan at Palisades - Keystone
- The Cameron Plan at Palisades - Keystone
- The Caplin Plan at Palisades - Keystone
- The Castleberry Plan at Palisades - Keystone
- The Carter Plan at Palisades - Keystone
- The Cantrell Plan at Palisades - Keystone
- The Garwood Plan at Palisades - Brownstone
- The Glendale Plan at Palisades - Terrace
- 657 Summit Hill Way
- 655 Summitt Hill Way
- 7280 Franklin Way
- 111 Fairway Crossing Way
- 510 Healy Dr
- 504 Healy Dr
- 1263 Elderwood Way
- 1219 Fischer Trace
- 1223 Foxcroft Ln
- 1210 Foxcroft Ln
- 1216 Fischer Trace
- 1216 Foxcroft Ln
- 1210 Foxcroft Ln Unit 1210 Foxcroft Ln
- 1341 Endicott Ct
- 1540 Magnolia Place
- 1500 Westshore Dr
- 1244 Winterhaven Dr
- 1410 Pilgrim Way
- 1235 Weatherway Ln
- 125 Tribble Gap Rd Unit 403
- 125 Tribble Gap Rd Unit 302
- 125 Tribble Gap Rd Unit 303






