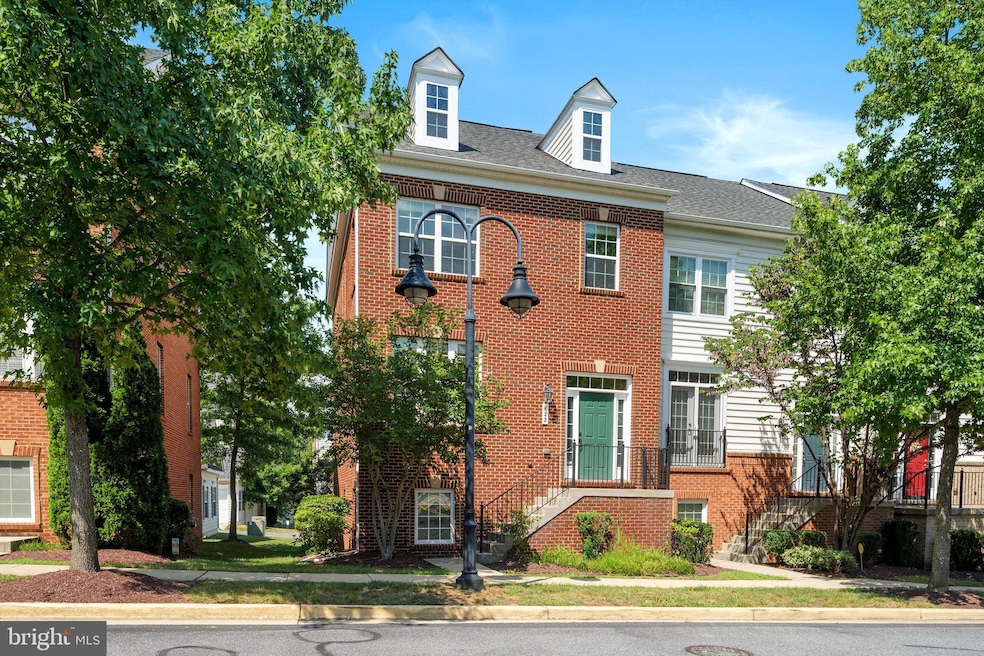
633 Spectator Ave Hyattsville, MD 20785
Summerfield NeighborhoodEstimated payment $3,187/month
Highlights
- Recreation Room
- Wood Flooring
- Upgraded Countertops
- Traditional Architecture
- Attic
- Double Oven
About This Home
Beautiful All-Brick End Unit Townhome with Upgrades throughout.
This spacious 4-bedroom, 3.5-bath home offers style, function, and flexibility. The lower walk-out level features a 4th bedroom and full bath—ideal for multi-generational living—plus easy access to the 2-car detached garage.
The cook’s delight kitchen includes double ovens, built-in microwave, gas cooktop, pantry, recessed lighting in both the kitchen and dining areas, and a large breakfast bar/island with plenty of counter space. The open-concept kitchen and dining area is filled with light from huge double windows and opens to a balcony.
The main level features natural wood floors, wood stairs to the upper level, and recessed lighting throughout, along with a spacious living room and large windows. Upstairs, the generous primary suite has huge windows and offers a private bath with double sinks, soaking tub, and separate shower. Two additional bedrooms, a full bath, and laundry room complete the upper level.
Live near the action with the stadium just blocks away!
Listing Agent
Lori Jean Buongiovanni (Hethmon)
RE/MAX Realty Group License #33463 Listed on: 08/16/2025

Townhouse Details
Home Type
- Townhome
Est. Annual Taxes
- $6,029
Year Built
- Built in 2009
Lot Details
- 2,688 Sq Ft Lot
- Vinyl Fence
HOA Fees
- $130 Monthly HOA Fees
Parking
- 2 Car Detached Garage
- Front Facing Garage
Home Design
- Traditional Architecture
- Block Foundation
- Frame Construction
- Architectural Shingle Roof
Interior Spaces
- Property has 3 Levels
- Ceiling Fan
- Recessed Lighting
- Window Screens
- Family Room Off Kitchen
- Living Room
- Combination Kitchen and Dining Room
- Recreation Room
- Attic
Kitchen
- Double Oven
- Down Draft Cooktop
- Built-In Microwave
- Ice Maker
- Dishwasher
- Stainless Steel Appliances
- Kitchen Island
- Upgraded Countertops
- Disposal
Flooring
- Wood
- Carpet
Bedrooms and Bathrooms
- En-Suite Primary Bedroom
- En-Suite Bathroom
- Walk-In Closet
- Soaking Tub
- Bathtub with Shower
- Walk-in Shower
Laundry
- Laundry on upper level
- Dryer
- Washer
Finished Basement
- Heated Basement
- Walk-Out Basement
- Interior and Rear Basement Entry
- Garage Access
- Natural lighting in basement
Outdoor Features
- Balcony
Schools
- Central High School
Utilities
- 90% Forced Air Heating and Cooling System
- Water Dispenser
- Natural Gas Water Heater
Listing and Financial Details
- Tax Lot 7
- Assessor Parcel Number 17183738440
Community Details
Overview
- Summerfield At Morgan St Subdivision
Pet Policy
- Pets Allowed
Map
Home Values in the Area
Average Home Value in this Area
Tax History
| Year | Tax Paid | Tax Assessment Tax Assessment Total Assessment is a certain percentage of the fair market value that is determined by local assessors to be the total taxable value of land and additions on the property. | Land | Improvement |
|---|---|---|---|---|
| 2024 | $4,189 | $405,767 | $0 | $0 |
| 2023 | $5,712 | $376,700 | $70,000 | $306,700 |
| 2022 | $5,502 | $367,833 | $0 | $0 |
| 2021 | $5,300 | $358,967 | $0 | $0 |
| 2020 | $5,226 | $350,100 | $70,000 | $280,100 |
| 2019 | $5,123 | $341,600 | $0 | $0 |
| 2018 | $4,992 | $333,100 | $0 | $0 |
| 2017 | $4,892 | $324,600 | $0 | $0 |
| 2016 | -- | $311,433 | $0 | $0 |
| 2015 | $5,472 | $298,267 | $0 | $0 |
| 2014 | $5,472 | $285,100 | $0 | $0 |
Property History
| Date | Event | Price | Change | Sq Ft Price |
|---|---|---|---|---|
| 08/16/2025 08/16/25 | For Sale | $469,900 | +1.1% | $177 / Sq Ft |
| 04/19/2024 04/19/24 | Sold | $465,000 | -1.1% | $262 / Sq Ft |
| 03/21/2024 03/21/24 | Pending | -- | -- | -- |
| 03/14/2024 03/14/24 | For Sale | $470,000 | -- | $265 / Sq Ft |
Purchase History
| Date | Type | Sale Price | Title Company |
|---|---|---|---|
| Deed | $465,000 | Potomac Title |
Mortgage History
| Date | Status | Loan Amount | Loan Type |
|---|---|---|---|
| Previous Owner | $267,200 | New Conventional | |
| Previous Owner | $320,150 | New Conventional | |
| Previous Owner | $348,570 | FHA |
Similar Homes in Hyattsville, MD
Source: Bright MLS
MLS Number: MDPG2163654
APN: 18-3738440
- 640 Spectator Ave
- 511 Tailgate Terrace
- 7724 Swan Terrace
- 501 Pacer Dr
- 504 Jurgensen Place
- 508 Peacock Dr
- 7716 Nalley Ct
- 874 Nalley Rd
- 201 Garrett a Morgan Blvd
- 206 Royal Oak Cir
- 8407 Hillview Rd
- 7410 Hill Stone Dr
- 110 Hill Rd
- 8628 Central Ave
- 0 Central Ave
- 830 Alabaster Ct
- 378 Possum Ct
- 6905 Drylog St
- 406 Shady Glen Dr
- 911 Hill Rd
- 8017 Sport View Rd
- 8251 Ridgefield Blvd
- 7719 Willow Hill Dr
- 500 Jurgensen Place
- 8100 Gibbs Way
- 7812 Michele Dr
- 7844 Michele Dr
- 1127 Ivy Club Ln
- 300 Stevenson Ln
- 1113 Nalley Rd
- 863 English Chestnut Dr
- 7252 Mahogany Dr
- 1000 Brightseat Rd
- 9006 Continental Place
- 7874 Sheriff Rd
- 7432 Shady Glen Terrace
- 6904 Seat Pleasant Dr
- 1734 Dutch Village Dr Unit N-370
- 1720 Brightseat Rd
- 9420 Grand Blvd






