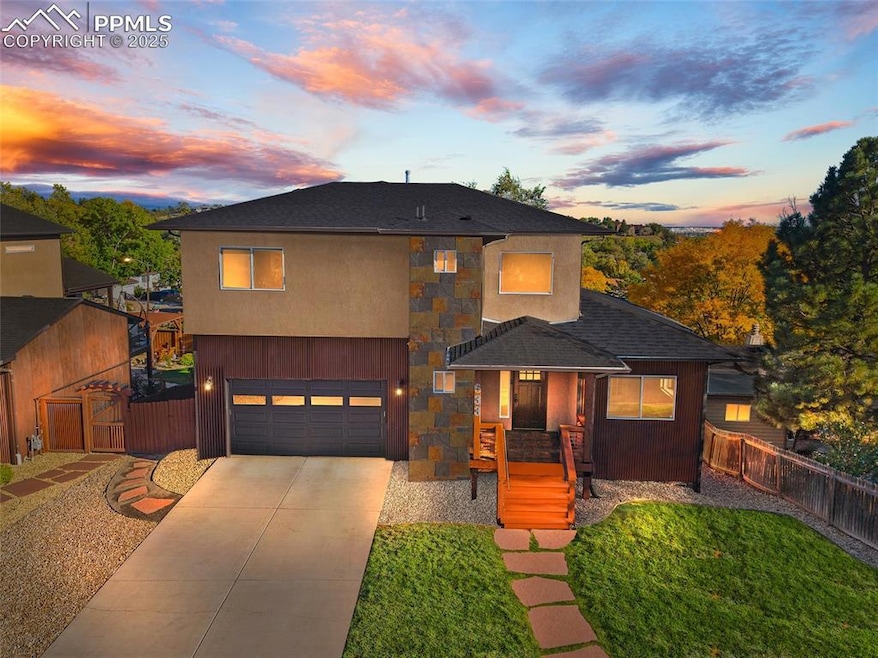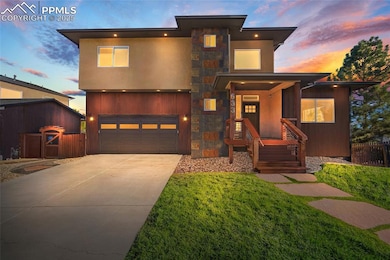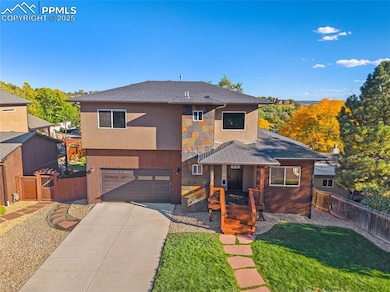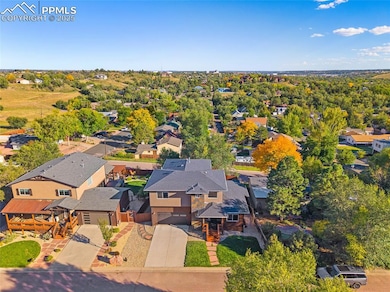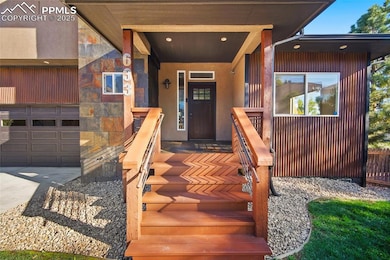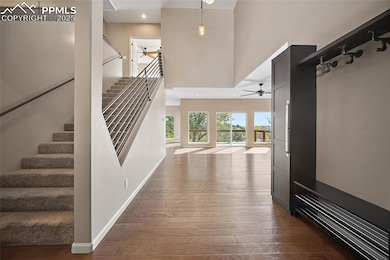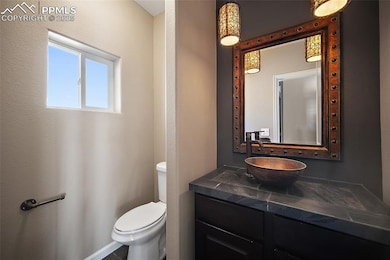633 Tierra Verde Ct Colorado Springs, CO 80904
Old Colorado City NeighborhoodEstimated payment $4,797/month
Highlights
- Views of Pikes Peak
- Cul-De-Sac
- Fireplace in Basement
- Vaulted Ceiling
- 2 Car Attached Garage
- Tile Flooring
About This Home
I wasn’t planning to be moved that morning. I was just touring another house...or so I thought. Then I pulled up to this gem. Tucked just above the west side of Old Colorado City, this home doesn’t shout. It sits with quiet confidence, perched perfectly so the first thing you notice isn’t the house at all: it’s the view. Cheyenne Mountain stretches across the horizon. The skyline catches golden light. And in that moment, I knew this place wasn’t just special: it was personal. Inside, it wasn’t flash I felt; it was warmth and soul. Vaulted ceilings. Mountain-modern lines. An open-concept kitchen that spills into the living area, then out onto three elevated outdoor platforms. Each one feels like a stage, where Colorado’s drama plays out daily. This home carries a quiet strength. Two fireplaces. A French-doored office that could flex into a fifth bedroom. Curated lighting that balances industrial edge with artistic warmth. But what sealed it for me? The primary suite upstairs, where I opened the door to a private balcony. Coffee in hand, I stood eye-level with Pikes Peak. And in that stillness, I didn’t just admire the view: I felt it. This home doesn’t demand. It invites. It’s not for everyone: it’s for someone who sees intention in architecture, beauty in flow, and freedom in light. A home for those who believe sanctuary can be designed. Downstairs, the story deepens: a wet bar, a second fireplace, a private guest suite, and a walkout basement that leads to a backyard made for stars and stories. A place to gather, unwind, and live fully. And here’s the plot twist: it’s R-2 zoned, allowing an Accessory Dwelling Unit (ADU). Build a guest house, a rental, or a multigenerational retreat, while preserving the calm of your primary space. You’re not just buying square footage here.
You’re discovering a soulful home that’s ready for someone to see it, feel it, and write the next chapter. Maybe...that someone is you.
Listing Agent
Real Broker, LLC DBA Real Brokerage Phone: 720-807-2890 Listed on: 10/24/2025

Home Details
Home Type
- Single Family
Est. Annual Taxes
- $2,495
Year Built
- Built in 2016
Lot Details
- 7,632 Sq Ft Lot
- Cul-De-Sac
- Hillside Location
Parking
- 2 Car Attached Garage
Property Views
- Pikes Peak
- City
Home Design
- Shingle Roof
- Aluminum Siding
- Stone Siding
- Stucco
Interior Spaces
- 3,675 Sq Ft Home
- 2-Story Property
- Vaulted Ceiling
- Gas Fireplace
Kitchen
- Oven
- Microwave
- Dishwasher
- Disposal
Flooring
- Carpet
- Tile
Bedrooms and Bathrooms
- 4 Bedrooms
Laundry
- Laundry on upper level
- Dryer
- Washer
Basement
- Basement Fills Entire Space Under The House
- Fireplace in Basement
Utilities
- Forced Air Heating and Cooling System
Map
Home Values in the Area
Average Home Value in this Area
Tax History
| Year | Tax Paid | Tax Assessment Tax Assessment Total Assessment is a certain percentage of the fair market value that is determined by local assessors to be the total taxable value of land and additions on the property. | Land | Improvement |
|---|---|---|---|---|
| 2025 | $2,495 | $48,780 | -- | -- |
| 2024 | $2,370 | $49,390 | $5,730 | $43,660 |
| 2022 | $2,709 | $48,420 | $3,960 | $44,460 |
| 2021 | $2,940 | $49,820 | $4,080 | $45,740 |
| 2020 | $2,847 | $41,940 | $3,470 | $38,470 |
| 2019 | $2,831 | $41,940 | $3,470 | $38,470 |
| 2018 | $2,694 | $36,720 | $3,200 | $33,520 |
| 2017 | $2,552 | $36,720 | $3,200 | $33,520 |
| 2016 | $747 | $12,880 | $12,880 | $0 |
| 2015 | $744 | $12,880 | $12,880 | $0 |
| 2014 | $698 | $11,600 | $11,600 | $0 |
Property History
| Date | Event | Price | List to Sale | Price per Sq Ft |
|---|---|---|---|---|
| 10/24/2025 10/24/25 | For Sale | $875,000 | -- | $238 / Sq Ft |
Purchase History
| Date | Type | Sale Price | Title Company |
|---|---|---|---|
| Special Warranty Deed | -- | None Listed On Document | |
| Warranty Deed | $500,000 | Stewart Title Co | |
| Warranty Deed | $126,000 | Empire Title Of Co Springs | |
| Warranty Deed | -- | -- |
Mortgage History
| Date | Status | Loan Amount | Loan Type |
|---|---|---|---|
| Previous Owner | $482,125 | VA | |
| Previous Owner | $94,500 | Unknown |
Source: Pikes Peak REALTOR® Services
MLS Number: 5130712
APN: 74024-04-038
- 2545-2551 W Willamette Ave
- 2717 King St
- 532 Superior St
- 2417 W Cache La Poudre St Unit A & B
- 2527 Launcelot Ct
- 502 Superior St
- 405 Wilhelmia Ave
- 232 Crown High Ct
- 227 Crown High Ct Unit 1
- 227 Crown High Ct
- 516 Winnie Way
- 2136 Friendship Place
- 579 Winnie Way
- 2402 W Uintah St
- 2309 W Monument St
- 1318 W Platte Ave
- 406 Glen View Ct
- 2387 Stepping Stones Way
- 2260 Glenn St
- 2155 King St Unit A
- 2125 King St
- 806 Paradise Ln
- 972 Columbine Ave
- 2335 Stepping Stones Way
- 212 N 23rd St
- 2605 W Pikes Peak Ave Unit 15
- 919 N 19th St
- 1806 W Yampa St
- 2409 W Colorado Ave
- 2409 W Colorado Ave
- 2409 W Colorado Ave
- 2409 W Colorado Ave
- 827 Fontmore Rd
- 1916 W Platte Ave
- 925 Fontmore Rd
- 2019 W Cucharras St
- 1633 Manitou Blvd
- 1824 W Colorado Ave Unit A
- 403 N 17th St Unit 1
