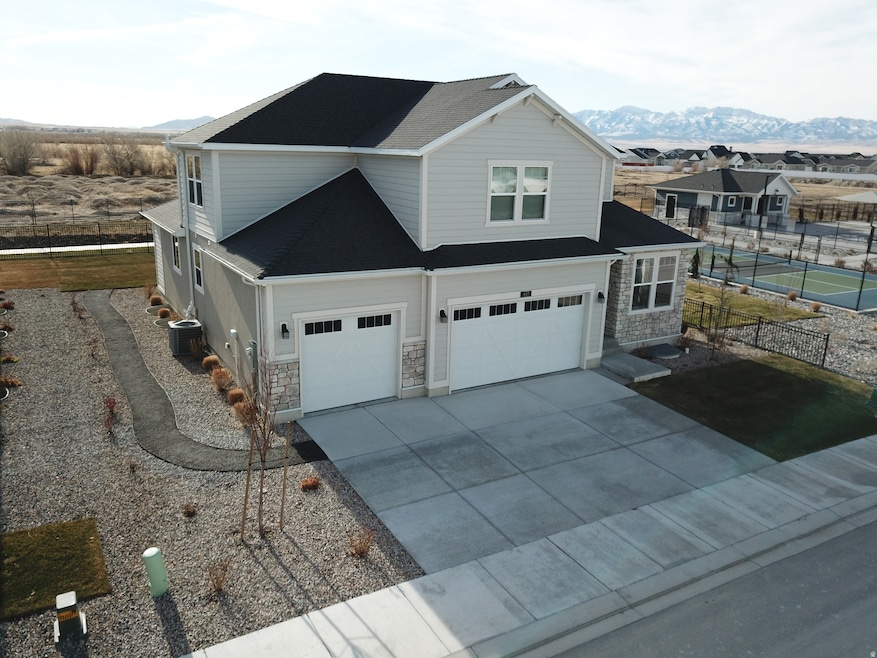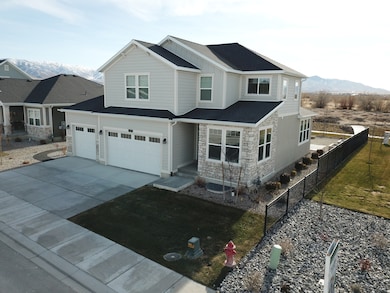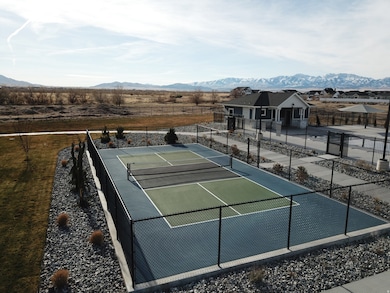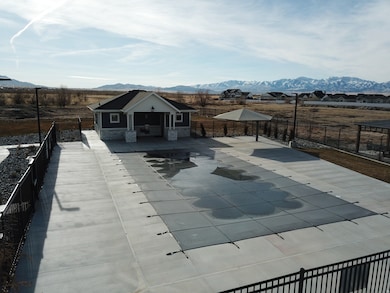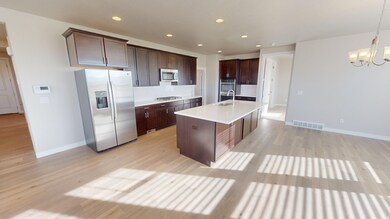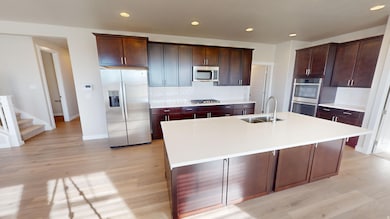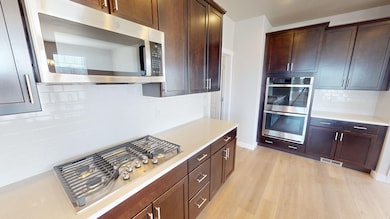633 W Junegrass Ln Tooele, UT 84074
Estimated payment $3,836/month
Highlights
- Active Adult
- Clubhouse
- Main Floor Primary Bedroom
- Mountain View
- Vaulted Ceiling
- Community Pool
About This Home
Welcome to unparalleled, low-maintenance living at Sagewood Gardens, Stansbury Park's highly sought-after 55+ Active Adult Community. This luxurious home is designed for the discerning buyer seeking single-level comfort with all the high-end finishes and community amenities for a truly vibrant retirement. With a focus on main-floor living and located right next to the community's social hub, this property is a perfect match for buyers prioritizing lifestyle and convenience. KEY FEATURES FOR ACTIVE ADULT LIVING Experience the true lock-and-leave lifestyle with the exceptional HOA services. Your HOA fee covers: Full Yard Landscaping Maintenance: Say goodbye to weekend yard work. Common Area Maintenance & Street Snow Removal: Ensuring safety and ease of access year-round. Community Amenities: Access to the exclusive clubhouse, community pool, and pickleball courts. THE HOME: DESIGNED FOR ENTERTAINING & COMFORT This spacious residence features an open-concept great room perfect for gatherings and entertaining guests. Gourmet Kitchen: A chef's dream, the kitchen is equipped with top-tier amenities, including: Stainless steel appliances. Gas cooktop and double ovens. Expansive counter space and a large pantry for storage. Indoor/Outdoor Flow: The private backyard is an extension of your living space, featuring a large patio, a built-in fire pit for cool evenings, and dedicated raised garden beds for the hobbyist. PRIME LOCATION & COMMUNITY ACCESS Enjoy the ultimate in convenience: this home is perfectly situated right next to the community Pickleball courts and pool. This direct access encourages an active, social, and healthy lifestyle-a major selling point for 55+ communities. Motivated seller willing to take a look at all offers.
Open House Schedule
-
Saturday, December 20, 202510:00 am to 12:00 pm12/20/2025 10:00:00 AM +00:0012/20/2025 12:00:00 PM +00:00Add to Calendar
Home Details
Home Type
- Single Family
Est. Annual Taxes
- $4,584
Year Built
- Built in 2022
Lot Details
- 7,841 Sq Ft Lot
- Landscaped
- Sprinkler System
- Property is zoned Single-Family
HOA Fees
- $298 Monthly HOA Fees
Parking
- 3 Car Attached Garage
Property Views
- Mountain
- Valley
Home Design
- Stone Siding
- Clapboard
- Stucco
Interior Spaces
- 4,391 Sq Ft Home
- 3-Story Property
- Vaulted Ceiling
- Gas Log Fireplace
- Blinds
- Den
- Basement Fills Entire Space Under The House
- Home Security System
- Electric Dryer Hookup
Kitchen
- Built-In Double Oven
- Gas Oven
- Range with Range Hood
- Microwave
- Disposal
Bedrooms and Bathrooms
- 3 Bedrooms | 1 Primary Bedroom on Main
- Walk-In Closet
- Bathtub With Separate Shower Stall
Schools
- Rose Springs Elementary School
- Clarke N Johnsen Middle School
- Stansbury High School
Utilities
- Central Heating and Cooling System
- Natural Gas Connected
Additional Features
- Level Entry For Accessibility
- Open Patio
Listing and Financial Details
- Assessor Parcel Number 21-093-0-0121
Community Details
Overview
- Active Adult
- Community Solutions Association, Phone Number (801) 955-5126
- Sagewood Gardens Ph1 Subdivision
Amenities
- Clubhouse
Recreation
- Community Pool
Map
Home Values in the Area
Average Home Value in this Area
Tax History
| Year | Tax Paid | Tax Assessment Tax Assessment Total Assessment is a certain percentage of the fair market value that is determined by local assessors to be the total taxable value of land and additions on the property. | Land | Improvement |
|---|---|---|---|---|
| 2025 | $4,584 | $579,364 | $136,000 | $443,364 |
| 2024 | $8,938 | $574,237 | $136,000 | $438,237 |
| 2023 | $8,938 | $339,085 | $78,650 | $260,435 |
| 2022 | $1,553 | $124,600 | $124,600 | $0 |
Property History
| Date | Event | Price | List to Sale | Price per Sq Ft |
|---|---|---|---|---|
| 12/12/2025 12/12/25 | For Sale | $599,900 | -- | $137 / Sq Ft |
Purchase History
| Date | Type | Sale Price | Title Company |
|---|---|---|---|
| Warranty Deed | -- | Old Republic Title | |
| Warranty Deed | -- | Old Republic Title | |
| Special Warranty Deed | -- | Cottonwood Title |
Source: UtahRealEstate.com
MLS Number: 2126769
APN: 21-093-0-0121
- Parleys Plan at Sagewood Village - Gardens
- Hobble Creek Plan at Sagewood Village - Gardens
- Cottonwood Plan at Sagewood Village - Gardens
- Kimball Creek Plan at Sagewood Village - Gardens
- 1350 Garden Plan at Sagewood Village - Gardens
- 622 W Junegrass Ln
- 595 W Junegrass Ln
- 598 W Junegrass Ln
- 590 W Junegrass Ln
- 5668 N Ibis Rd
- 5668 Ibis Rd
- 5644 N Ibis Rd
- 5644 Ibis Rd
- 692 W Junegrass Ln
- 647 W Mulberry St
- 642 W Mulberry St
- 5784 Manhattan Dr
- 485 Delancey St
- 395 W Broome St
- 907 W Kingfisher Rd
- 291 Beach Tree Ln
- 5718 N Osprey Dr
- 137 Stern Ct
- 273 Interlochen Ln
- 134 Lakeview
- 6790 Greenfield Ln
- 1837 N Berra Blvd
- 1691 N 40 E
- 1252 N 680 W
- 1241 W Lexington Greens Dr
- 152 E 870 N
- 949 N 580 E
- 404 W 630 St N
- 384 W 630 St N
- 846 E 900 N
- 358 S Wrangler Ct Unit ID1250673P
- 261 Marvista Ln Unit 261
- 411 Noble Rd
- 178 N Greystone Way
- 178 Greystone Way Unit 178
