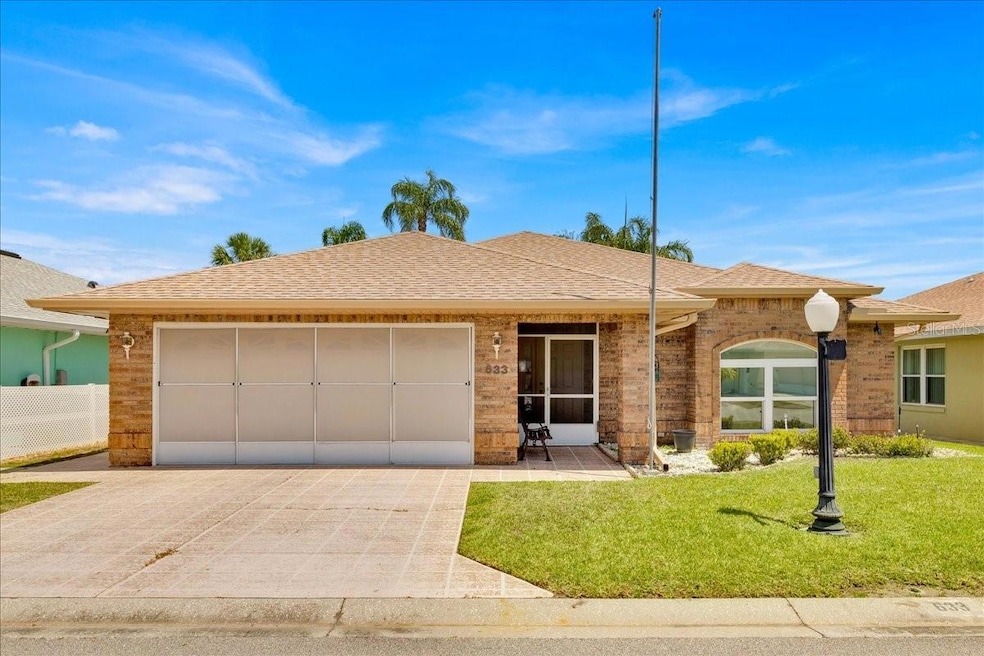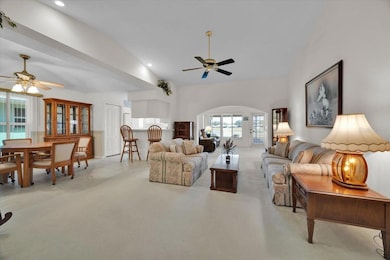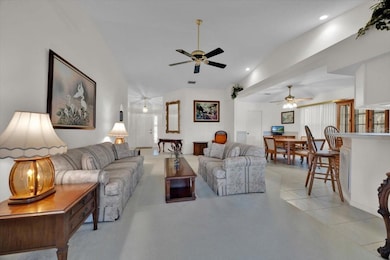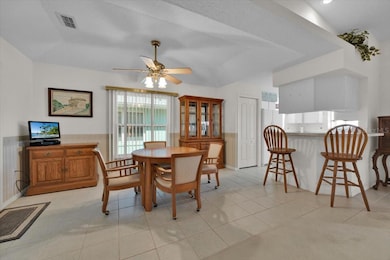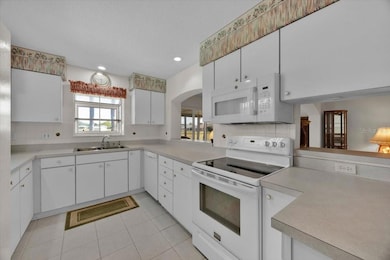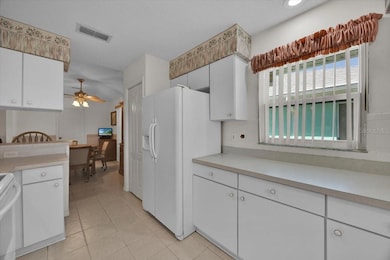633 Watercrest Dr Haines City, FL 33844
Estimated payment $1,706/month
Highlights
- Golf Course Community
- Fitness Center
- Gated Community
- Access To Lake
- Active Adult
- Golf Course View
About This Home
GOLF FRONT!! Discover the charm of lakeside living in this fully furnished 2-bedroom, 2-bathroom home nestled in the sought-after, gated 55+ community of Lake Henry Estates. Boasting a bright open-concept layout and a brand-new roof and gutter system installed in fall 2023, this well-maintained gem offers comfort and peace of mind. Enjoy your coffee while relaxing on the screened in back porch overlooking a direct view of hole 8 of the golf course. Embrace the Florida lifestyle with access to a 9-hole golf course, swimming, boating, tennis, pickleball, shuffleboard, a pub with bar and karaoke, and so much more. Just minutes from Publix, Walmart, Winn-Dixie, and a variety of restaurants and shops, this hidden jewel of Polk County combines convenience with resort-style amenities. Don’t miss your chance to enjoy carefree living in one of Central Florida’s best-kept secrets—schedule your showing today!
Listing Agent
LIONHEART BROKERS Brokerage Phone: 321-214-4640 License #3289369 Listed on: 04/27/2025
Home Details
Home Type
- Single Family
Est. Annual Taxes
- $1,703
Year Built
- Built in 1995
Lot Details
- 4,713 Sq Ft Lot
- Southwest Facing Home
- Irrigation Equipment
HOA Fees
- $300 Monthly HOA Fees
Parking
- 2 Car Attached Garage
- Garage Door Opener
- Driveway
Home Design
- Florida Architecture
- Slab Foundation
- Shingle Roof
- Block Exterior
- Stucco
Interior Spaces
- 1,673 Sq Ft Home
- 1-Story Property
- Open Floorplan
- Furnished
- Vaulted Ceiling
- Ceiling Fan
- Sliding Doors
- Great Room
- Combination Dining and Living Room
- Bonus Room
- Golf Course Views
Kitchen
- Range
- Microwave
- Dishwasher
- Disposal
Flooring
- Carpet
- Ceramic Tile
Bedrooms and Bathrooms
- 2 Bedrooms
- En-Suite Bathroom
- 2 Full Bathrooms
Laundry
- Laundry in Garage
- Dryer
- Washer
Outdoor Features
- Access To Lake
- Patio
- Rain Gutters
Utilities
- Central Heating and Cooling System
- Water Softener
- Private Sewer
- High Speed Internet
- Cable TV Available
Listing and Financial Details
- Visit Down Payment Resource Website
- Tax Lot 633
- Assessor Parcel Number 26-27-36-520852-006330
Community Details
Overview
- Active Adult
- Association fees include cable TV, common area taxes, pool, escrow reserves fund, internet, private road, recreational facilities, sewer, trash, water
- Please Contact Office Association, Phone Number (863) 421-0940
- Visit Association Website
- Sweetwater Golf & Tennis Club Add 03 Subdivision
- Association Owns Recreation Facilities
- The community has rules related to deed restrictions, allowable golf cart usage in the community
- Community features wheelchair access
Amenities
- Clubhouse
- Community Mailbox
Recreation
- Golf Course Community
- Tennis Courts
- Pickleball Courts
- Shuffleboard Court
- Fitness Center
- Community Pool
- Dog Park
Security
- Gated Community
Map
Home Values in the Area
Average Home Value in this Area
Tax History
| Year | Tax Paid | Tax Assessment Tax Assessment Total Assessment is a certain percentage of the fair market value that is determined by local assessors to be the total taxable value of land and additions on the property. | Land | Improvement |
|---|---|---|---|---|
| 2025 | $1,703 | $238,582 | $58,000 | $180,582 |
| 2024 | $1,591 | $128,552 | -- | -- |
| 2023 | $1,591 | $124,808 | $0 | $0 |
| 2022 | $1,528 | $121,173 | $0 | $0 |
| 2021 | $1,531 | $117,644 | $0 | $0 |
| 2020 | $1,497 | $116,020 | $0 | $0 |
| 2018 | $1,429 | $111,297 | $0 | $0 |
| 2017 | $1,397 | $109,008 | $0 | $0 |
| 2016 | $1,358 | $106,766 | $0 | $0 |
| 2015 | $1,028 | $106,024 | $0 | $0 |
| 2014 | $1,286 | $105,183 | $0 | $0 |
Property History
| Date | Event | Price | List to Sale | Price per Sq Ft |
|---|---|---|---|---|
| 10/09/2025 10/09/25 | Pending | -- | -- | -- |
| 10/08/2025 10/08/25 | Off Market | $239,900 | -- | -- |
| 09/28/2025 09/28/25 | Price Changed | $239,900 | -3.7% | $143 / Sq Ft |
| 08/05/2025 08/05/25 | Price Changed | $249,000 | -3.9% | $149 / Sq Ft |
| 06/08/2025 06/08/25 | Price Changed | $259,000 | -5.8% | $155 / Sq Ft |
| 04/27/2025 04/27/25 | For Sale | $275,000 | -- | $164 / Sq Ft |
Purchase History
| Date | Type | Sale Price | Title Company |
|---|---|---|---|
| Warranty Deed | $106,000 | -- | |
| Warranty Deed | $114,900 | -- |
Source: Stellar MLS
MLS Number: O6301075
APN: 26-27-36-520852-006330
- 488 Sweetwater Way
- 469 Sweetwater Way
- 669 Waterford Dr
- 321 Ashley Dr
- 311 Maple Crest
- 543 Clubhill Dr
- 580 Teesdale Dr
- 549 Clubhill Dr
- 401 Maple Crest
- 252 Dixie Cir
- 58 Butler Blvd
- 383 Plantation Landings Dr
- 495 King St
- 280 Dyson Rd
- 275 Dixie Cir
- 27 Butler Blvd
- 108 Wilkes Dr
- 301 Plantation Landings Dr
- 16 O'Hara Dr
- 15 O'Hara Dr
