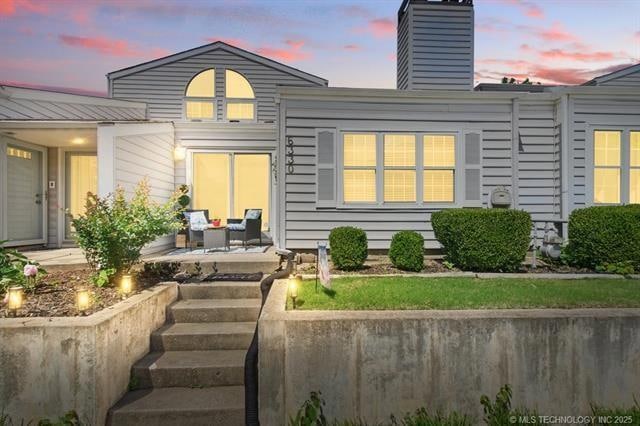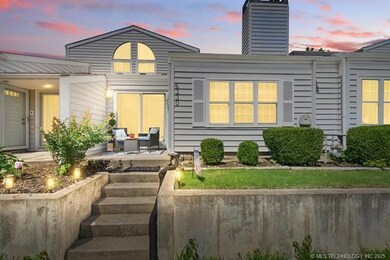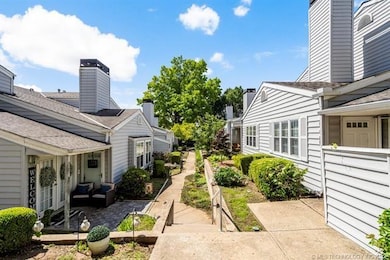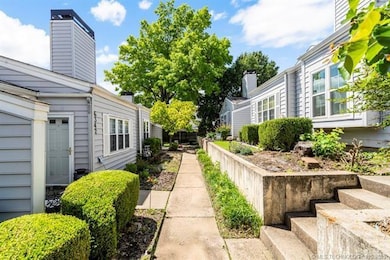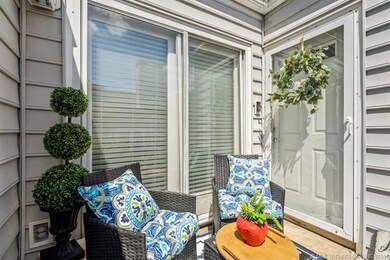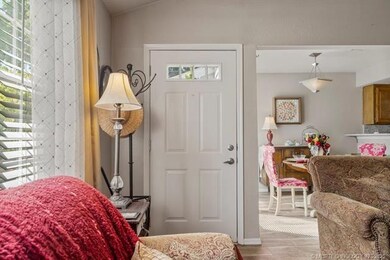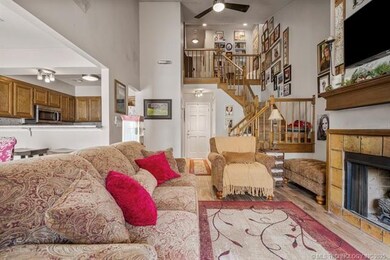
6330 E 89th Place Unit 1004 Tulsa, OK 74137
Brookwood NeighborhoodEstimated payment $1,594/month
Total Views
3,785
2
Beds
2.5
Baths
1,279
Sq Ft
$160
Price per Sq Ft
Highlights
- Fiberglass Pool
- Balcony
- Open Patio
- Darnaby Elementary School Rated A
- 2 Car Attached Garage
- Central Heating and Cooling System
About This Home
Step into this chic and inviting condo nestled in a charming community. Boasting 2 bedrooms, 2 full baths, one half bath, and a convenient attached two-car garage. This home offers both comfort and style. With high ceilings and an open layout, the main living space is bright and airy, highlighted by a beautiful gas log fireplace. Perfectly located in the heart of Tulsa, this property provides easy access to highways, shopping centers, restaurants, and schools.
Property Details
Home Type
- Condominium
Est. Annual Taxes
- $2,180
Year Built
- Built in 1982
HOA Fees
- $303 Monthly HOA Fees
Parking
- 2 Car Attached Garage
- Garage Door Opener
- Additional Parking
Home Design
- Slab Foundation
- Frame Construction
- Composition Roof
Interior Spaces
- 1,279 Sq Ft Home
- 2-Story Property
- Gas Log Fireplace
Bedrooms and Bathrooms
- 2 Bedrooms
Outdoor Features
- Fiberglass Pool
- Balcony
- Open Patio
Schools
- Darnaby Elementary School
- Union 6Th-7Th Grade Ctr Middle School
- Union High School
Utilities
- Central Heating and Cooling System
- High Speed Internet
- Cable TV Available
Community Details
- Association fees include maintenance common areas, maintenance exterior, pool, rec facility
- Mandatory home owners association
Listing and Financial Details
- Legal Lot and Block 1 / 1
Map
Create a Home Valuation Report for This Property
The Home Valuation Report is an in-depth analysis detailing your home's value as well as a comparison with similar homes in the area
Home Values in the Area
Average Home Value in this Area
Tax History
| Year | Tax Paid | Tax Assessment Tax Assessment Total Assessment is a certain percentage of the fair market value that is determined by local assessors to be the total taxable value of land and additions on the property. | Land | Improvement |
|---|---|---|---|---|
| 2024 | $2,180 | $17,050 | $1,760 | $15,290 |
| 2023 | $2,180 | $17,050 | $1,760 | $15,290 |
| 2022 | $2,271 | $17,050 | $1,760 | $15,290 |
| 2021 | $1,425 | $10,560 | $1,716 | $8,844 |
| 2020 | $1,404 | $10,560 | $1,716 | $8,844 |
| 2019 | $1,454 | $10,560 | $1,716 | $8,844 |
| 2018 | $1,450 | $10,560 | $1,716 | $8,844 |
| 2017 | $1,459 | $10,560 | $1,716 | $8,844 |
| 2016 | $1,427 | $10,560 | $1,716 | $8,844 |
| 2015 | $1,442 | $10,560 | $1,716 | $8,844 |
| 2014 | $1,375 | $10,230 | $1,716 | $8,514 |
Source: Public Records
Property History
| Date | Event | Price | Change | Sq Ft Price |
|---|---|---|---|---|
| 07/11/2025 07/11/25 | Sold | $202,000 | -1.5% | $158 / Sq Ft |
| 05/29/2025 05/29/25 | Pending | -- | -- | -- |
| 05/16/2025 05/16/25 | For Sale | $205,000 | +32.3% | $160 / Sq Ft |
| 06/18/2021 06/18/21 | Sold | $155,000 | 0.0% | $121 / Sq Ft |
| 05/24/2021 05/24/21 | Pending | -- | -- | -- |
| 05/24/2021 05/24/21 | For Sale | $155,000 | 0.0% | $121 / Sq Ft |
| 03/04/2016 03/04/16 | Rented | $1,050 | 0.0% | -- |
| 11/23/2015 11/23/15 | Under Contract | -- | -- | -- |
| 11/23/2015 11/23/15 | For Rent | $1,050 | -- | -- |
Source: MLSOK
Purchase History
| Date | Type | Sale Price | Title Company |
|---|---|---|---|
| Warranty Deed | $202,000 | First American Title Insurance | |
| Warranty Deed | $155,000 | Colonial Title Inc | |
| Sheriffs Deed | $43,000 | -- | |
| Deed | $60,000 | -- |
Source: Public Records
Mortgage History
| Date | Status | Loan Amount | Loan Type |
|---|---|---|---|
| Previous Owner | $139,500 | New Conventional |
Source: Public Records
Similar Homes in Tulsa, OK
Source: MLSOK
MLS Number: 1170642
APN: 75335-83-15-41620
Nearby Homes
- 6337 E 89th Place Unit 105
- 6517 E 90th St
- 9034 S Maplewood Ave
- 6617 E 88th Place
- 6121 E 91st Place
- 8934 S 67th Ave E
- 8918 S Lakewood Ave
- 6706 E 87th Place
- 0 E 85th Ct Unit 2527614
- 9141 S Lakewood Ave
- 8747 S 68th Ave E
- 8528 S Maplewood Ave
- 8529 S Maplewood Ave
- 9145 E 69th Place Unit A
- 8912 S 70th Ave E
- 6522 E 86th St
- 12249 S 65th Place E
- 12250 S 65th Place E
- 7020 E 89th St
- 9208 S 70th Ave E
