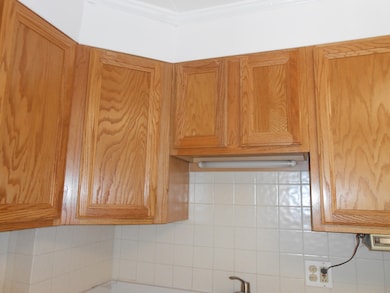6330 Lincoln Ave Unit 2A Morton Grove, IL 60053
Estimated payment $1,973/month
Highlights
- Open Floorplan
- 4-minute walk to Morton Grove Station
- Covered Patio or Porch
- Park View Elementary School Rated A
- Lock-and-Leave Community
- Balcony
About This Home
"THE LANDMARK" 2 BEDROOMS 2 BATHS SPACIOUS LIVING ROOM /DINING ROOM WITH SLIDING DOOR TO BALCONY WITH NEWLY INSTALLED LAMINATED WOOD FLOORS INCLUDING THE HALLWAY AND KITCHEN IN MAY 2025. UPDATED EAT IN KITCHEN WITH NEWLY INSTALLED QUARTZ COUNTER TOP IN JUNE 2025 WITH BUILT IN MICROWAVE OVEN, DISHWASHER, STOVE AND REFRIGERATOR. THE UNIT IS FRESHLY PAINTED IN MAY 2025. NEW FURNACE WAS INSTALLED IN 2024. BUILDINA HAD NEW ROOF IN 2024. THE COINED OPERATED WASHER/DRYER AND GARBAGE SHOOT ARE ON THE SECOND FLOOR NOT FAR AWAY FROM THE UNIT. PARKING SPACE #35. BUILDING HAS ELEVATOR. THE HALLWAY ON THE SECOND FLOOR IS CURRENTLY HAVING SOME RENOVATIONS. NEAR MORTON GROVE TRAIN STATION, BUS, LIBRARY, SHOPPING. COME AND SEE THIS BEAUTIFUL UNIT. PLEASE NOTE: FOR INVESTORS- ASSOCIATION DOES NOT ALLOW RENTALS.
Property Details
Home Type
- Condominium
Est. Annual Taxes
- $3,699
Year Built
- Built in 1971
HOA Fees
- $271 Monthly HOA Fees
Home Design
- Entry on the 2nd floor
- Brick Exterior Construction
- Concrete Perimeter Foundation
Interior Spaces
- 1,225 Sq Ft Home
- Open Floorplan
- Double Pane Windows
- Blinds
- Window Screens
- Sliding Doors
- Living Room
- Family or Dining Combination
- Intercom
Flooring
- Carpet
- Laminate
Bedrooms and Bathrooms
- 2 Bedrooms
- 2 Potential Bedrooms
- 2 Full Bathrooms
- Soaking Tub
Laundry
- Laundry Room
- Sink Near Laundry
Parking
- 35 Parking Spaces
- Parking Included in Price
- Assigned Parking
Outdoor Features
- Balcony
- Covered Patio or Porch
Location
- Property is near a bus stop
Schools
- Niles West High School
Utilities
- Forced Air Heating and Cooling System
- Lake Michigan Water
Listing and Financial Details
- Homeowner Tax Exemptions
Community Details
Overview
- Association fees include heat, air conditioning, water, parking, insurance, security, exterior maintenance, lawn care, scavenger, snow removal
- 49 Units
- Karoline Esho Lopez Association, Phone Number (847) 626-0888
- The Landmark Subdivision, Mid Rise Floorplan
- Property managed by SIERRA REALTY & MANAGEMENT LLC
- Lock-and-Leave Community
- 5-Story Property
Amenities
- Coin Laundry
- Service Elevator
- Lobby
- Community Storage Space
- Elevator
Recreation
- Bike Trail
Pet Policy
- Pets up to 50 lbs
- Dogs and Cats Allowed
Security
- Resident Manager or Management On Site
- Security Lighting
Map
Home Values in the Area
Average Home Value in this Area
Tax History
| Year | Tax Paid | Tax Assessment Tax Assessment Total Assessment is a certain percentage of the fair market value that is determined by local assessors to be the total taxable value of land and additions on the property. | Land | Improvement |
|---|---|---|---|---|
| 2024 | $3,699 | $16,122 | $1,494 | $14,628 |
| 2023 | $3,495 | $16,122 | $1,494 | $14,628 |
| 2022 | $3,495 | $16,122 | $1,494 | $14,628 |
| 2021 | $3,027 | $12,769 | $960 | $11,809 |
| 2020 | $3,018 | $12,769 | $960 | $11,809 |
| 2019 | $3,029 | $14,246 | $960 | $13,286 |
| 2018 | $2,165 | $10,297 | $826 | $9,471 |
| 2017 | $2,200 | $10,297 | $826 | $9,471 |
| 2016 | $2,719 | $11,570 | $826 | $10,744 |
| 2015 | $1,892 | $8,493 | $720 | $7,773 |
| 2014 | $1,907 | $8,493 | $720 | $7,773 |
| 2013 | $1,844 | $8,493 | $720 | $7,773 |
Property History
| Date | Event | Price | List to Sale | Price per Sq Ft |
|---|---|---|---|---|
| 11/04/2025 11/04/25 | Price Changed | $264,900 | -3.7% | $216 / Sq Ft |
| 09/23/2025 09/23/25 | Price Changed | $275,000 | -3.5% | $224 / Sq Ft |
| 08/27/2025 08/27/25 | Price Changed | $285,000 | -3.4% | $233 / Sq Ft |
| 07/28/2025 07/28/25 | For Sale | $295,000 | -- | $241 / Sq Ft |
Purchase History
| Date | Type | Sale Price | Title Company |
|---|---|---|---|
| Interfamily Deed Transfer | -- | None Available | |
| Warranty Deed | $209,000 | Rtc |
Mortgage History
| Date | Status | Loan Amount | Loan Type |
|---|---|---|---|
| Open | $198,550 | Fannie Mae Freddie Mac |
Source: Midwest Real Estate Data (MRED)
MLS Number: 12433152
APN: 10-20-111-012-1010
- 8535 Callie Ave
- 8650 Ferris Ave Unit 203
- 8440 Callie Ave Unit C105
- 8440 Callie Ave Unit C410
- 6338 Hennings Ct
- 6330 Hennings Ct
- 6336 Hennings Ct
- 6340 Hennings Ct
- 6342 Hennings Ct
- 6344 Hennings Ct
- 6346 Hennings Ct
- 6332 Hennings Ct
- 6334 Hennings Ct
- 8425 Callie Ave Unit 62
- 8542 School St
- 8380 Miami Ave
- 8300 Callie Ave Unit F311
- 8300 Callie Ave Unit F310
- 6166 Mayfair St Unit 33714
- 8627 School St
- 6341 Capulina Ave
- 6408 Levi Ln
- 8377 Mulberry Ave
- 8300 Callie Ave Unit F412
- 6163 Mayfair St Unit 102714
- 6028 Crain St Unit ID1237890P
- 6701 Dempster St
- 8926 Natoma Ave
- 8500 Waukegan Rd Unit 5
- 8538 Mango Ave
- 8450 Waukegan Rd Unit 1
- 7045 W Madison St
- 8501 Lotus Ave
- 7202 W Crain St Unit 2
- 8127 N Octavia Ave
- 7100 Wilson Terrace
- 5200 Madison St
- 9222 Lorel Ave
- 5408 Harvard Terrace
- 5408 Harvard Terrace Unit 1







