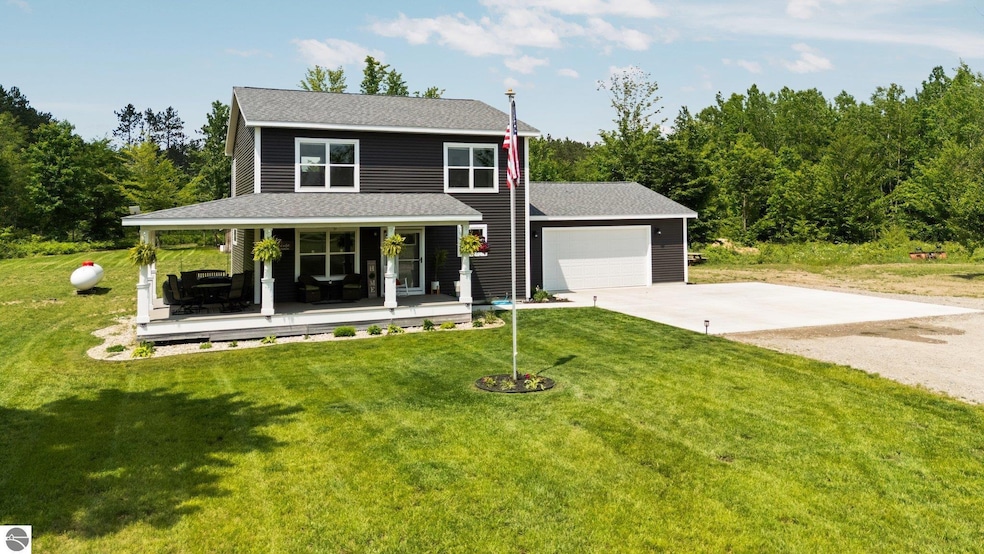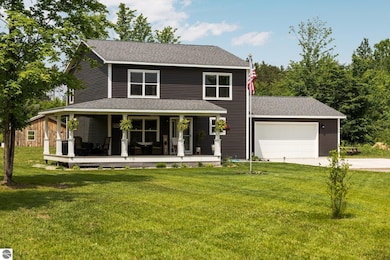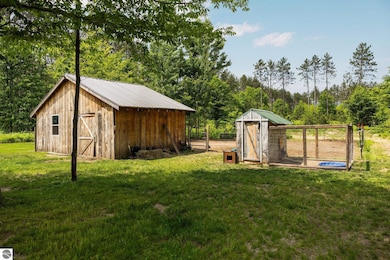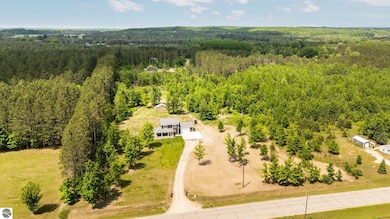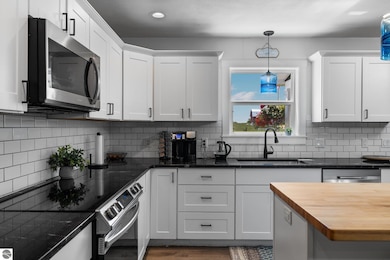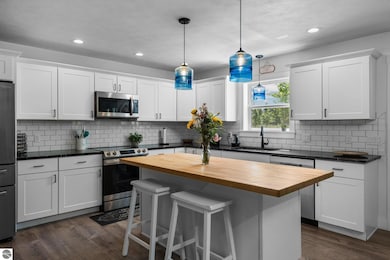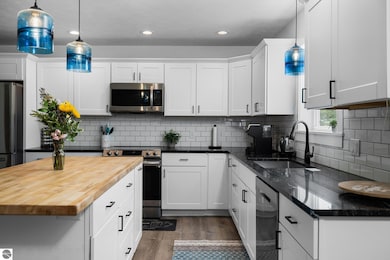6330 Lund Rd SW Fife Lake, MI 49633
Estimated payment $2,616/month
Highlights
- Very Popular Property
- Stables
- Deck
- Barn
- Countryside Views
- Loft
About This Home
Charming Country Retreat with Modern Comforts. This 5-bedroom, 2.5-bath home, built in 2021, is perfectly situated on 5.27 acres of peaceful countryside. As you arrive, you're welcomed by a charming wrap-around covered porch—ideal for sipping morning coffee, entertaining guests, or enjoying quiet evenings with scenic views. Inside, modern contemporary living meets functionality with a generous open-concept layout and stylish finishes throughout. The main floor features a spacious island kitchen with all appliances included, a formal sitting area, designated laundry room, half bath, and a private primary suite complete with a walk-in closet and full bath. Upstairs, you’ll find four additional spacious bedrooms, a full bath, a second living area, and a designated office or sitting space—perfect for work or relaxation. For horse lovers, the property is equipped with equestrian-friendly amenities including a barn and horse area. The expansive grounds offer ample space for outdoor activities, gardening, or simply enjoying a peaceful retreat. An attached two-car garage adds convenience and extra storage. Located just 30 minutes from both Traverse City and Cadillac, and minutes from the Manistee River, state land, and top recreational opportunities—this home truly has it all.
Listing Agent
REMAX Bayshore - Union St TC License #6501279134 Listed on: 10/26/2025

Home Details
Home Type
- Single Family
Est. Annual Taxes
- $3,221
Year Built
- Built in 2022
Lot Details
- 5.27 Acre Lot
- Lot Dimensions are 349'x627'x338'x658'
- Level Lot
- Sprinkler System
- The community has rules related to zoning restrictions
Home Design
- Fire Rated Drywall
- Frame Construction
- Asphalt Roof
- Vinyl Siding
Interior Spaces
- 2,180 Sq Ft Home
- 2-Story Property
- Mud Room
- Entrance Foyer
- Loft
- Countryside Views
- Crawl Space
Kitchen
- Oven or Range
- Microwave
- Kitchen Island
- Granite Countertops
Bedrooms and Bathrooms
- 5 Bedrooms
- Walk-In Closet
Laundry
- Laundry Room
- Dryer
- Washer
Parking
- 2 Car Attached Garage
- Heated Garage
- Garage Door Opener
- Gravel Driveway
Outdoor Features
- Deck
- Covered Patio or Porch
- Rain Gutters
Utilities
- Forced Air Heating and Cooling System
- Well
- Cable TV Available
Additional Features
- Mineral Rights
- Barn
- Stables
Map
Home Values in the Area
Average Home Value in this Area
Tax History
| Year | Tax Paid | Tax Assessment Tax Assessment Total Assessment is a certain percentage of the fair market value that is determined by local assessors to be the total taxable value of land and additions on the property. | Land | Improvement |
|---|---|---|---|---|
| 2025 | $3,221 | $161,000 | $0 | $0 |
| 2024 | $1,396 | $138,500 | $0 | $0 |
| 2023 | $1,332 | $121,600 | $0 | $0 |
| 2022 | $2,070 | $47,600 | $0 | $0 |
| 2021 | $224 | $6,400 | $0 | $0 |
| 2020 | $218 | $6,400 | $0 | $0 |
| 2019 | $208 | $6,300 | $0 | $0 |
| 2018 | $208 | $7,100 | $0 | $0 |
| 2016 | $207 | $4,700 | $0 | $0 |
| 2015 | -- | $4,700 | $0 | $0 |
| 2014 | -- | $4,900 | $0 | $0 |
Property History
| Date | Event | Price | List to Sale | Price per Sq Ft |
|---|---|---|---|---|
| 11/18/2025 11/18/25 | Price Changed | $444,500 | -1.2% | $204 / Sq Ft |
| 10/26/2025 10/26/25 | For Sale | $450,000 | -- | $206 / Sq Ft |
Source: Northern Great Lakes REALTORS® MLS
MLS Number: 1939938
APN: 012-020-017-21
- 6235 Gonyer Rd SW
- 6448 Gonyer Rd SW
- 5765 Lund Rd SW
- 6029 Gonyer Rd SW
- 11249 Frankie Ln SW
- 12525 Coster Rd SW
- 5803 SW Old Oak Trail
- 7267 S Snyder Rd SW
- 00 Sperry Rd SW
- 10601 SW Pine Ridge Dr
- 5770 Entwood Ln SW
- 13045 Coster Rd SW
- 0100 Grand Kal Rd
- 11739 E State St
- 11216 Lake Shore Dr
- 11011 West Dr
- 00 Merritt St
- 330 Merritt St
- 3007 Lund Rd SW
- 0 Good Rd SW
- 8334 Michigan 113
- 532 N Michigan Ave
- 530 N Michigan Ave
- 8481 Blackman Rd
- 4515 Greilick Rd
- 4019 Williamsburg Rd
- 800 Boardman Acre Dr
- 5331 Moore Rd
- 1761 St Joseph St
- 5377 Bates Rd
- 3835 Vale Dr
- 4033 Sherwood Forest Dr
- 2928 S Mackinaw Trail Unit Main
- 7638 Skegemog Point Rd
- 24 Bayfront Dr
- 3005 Wild Juniper Trail
- 3846 N Four Mile Rd
- 7079 Hawley Rd
- 5541 Foothills Dr
- 5736 Hilltop Way Unit Condo @ Hilltop - 5736
