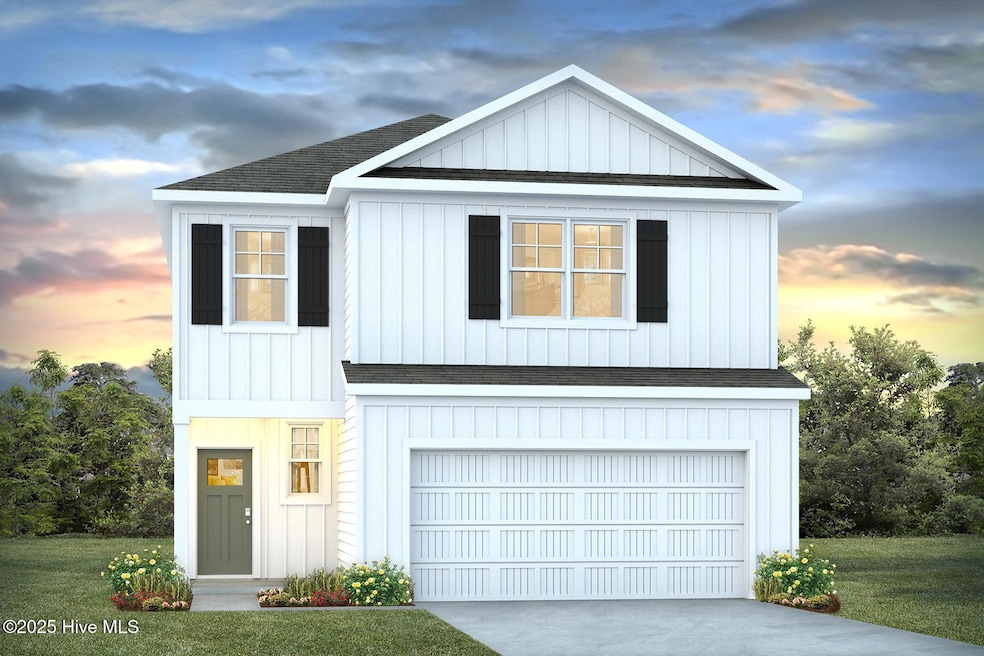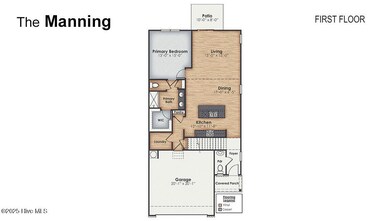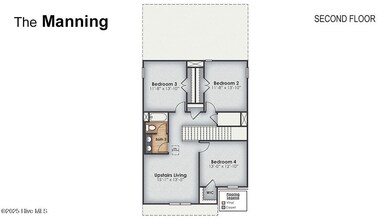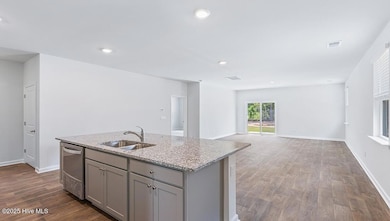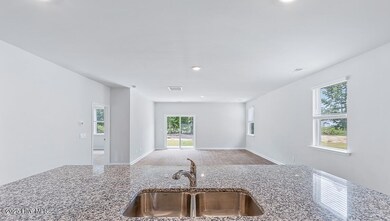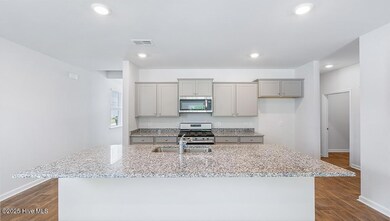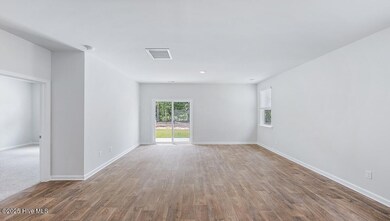6330 Rye Grass Rd Unit Lot 438 Castle Hayne, NC 28429
Estimated payment $2,520/month
Highlights
- Fitness Center
- Clubhouse
- Community Pool
- Holly Shelter Middle School Rated 9+
- Main Floor Primary Bedroom
- Tennis Courts
About This Home
New Build home in Wilmington, NC. The Manning is an amazing two story, 4-bedroom 2.5 bath home, featuring an open-concept living area that leads to a kitchen equipped with Granite countertops, Stainless Steel Appliances, including a smooth-top electric range, microwave, and dishwasher. As you enter, you'll find an inviting entryway with a half bath. The first floor Primary Bedroom, off the living area, offers a private ensuite bathroom. The 2nd Floor offers 3 more spacious bedrooms that share a full bathroom that features double sinks. The 2nd floor living room rounds out this amazing home. Home Is Connected(r) Smart Home Technology is included in your new home and comes with an industry-leading suite of smart home products including a 7'' touchscreen interface, video doorbell, front door light, z-wave t-stat, & door lock all controlled by included Alexa Pop and smartphone app with voice! Photos are of similar home for illustrative purposes, actual home colors and features will vary.
Home Details
Home Type
- Single Family
Year Built
- Built in 2025
Lot Details
- 7,200 Sq Ft Lot
- Property is zoned R-15
HOA Fees
- $90 Monthly HOA Fees
Home Design
- Slab Foundation
- Wood Frame Construction
- Architectural Shingle Roof
- Vinyl Siding
- Stick Built Home
Interior Spaces
- 2,203 Sq Ft Home
- 2-Story Property
- Combination Dining and Living Room
- Pull Down Stairs to Attic
- Washer and Dryer Hookup
Kitchen
- Self-Cleaning Oven
- Range
- Dishwasher
- Kitchen Island
- Disposal
Flooring
- Carpet
- Vinyl
Bedrooms and Bathrooms
- 4 Bedrooms
- Primary Bedroom on Main
- Walk-in Shower
Parking
- 2 Car Attached Garage
- Front Facing Garage
- Garage Door Opener
- Driveway
- Off-Street Parking
Schools
- Castle Hayne Elementary School
- Holly Shelter Middle School
- Laney High School
Utilities
- Zoned Heating and Cooling
- Heat Pump System
- Programmable Thermostat
- Electric Water Heater
Additional Features
- ENERGY STAR/CFL/LED Lights
- Covered Patio or Porch
Listing and Financial Details
- Tax Lot 438
Community Details
Overview
- First Service Residential Association, Phone Number (704) 527-2314
- Sidbury Station Subdivision
- Maintained Community
Amenities
- Clubhouse
- Billiard Room
Recreation
- Tennis Courts
- Community Basketball Court
- Pickleball Courts
- Community Playground
- Fitness Center
- Community Pool
Security
- Resident Manager or Management On Site
Map
Home Values in the Area
Average Home Value in this Area
Property History
| Date | Event | Price | List to Sale | Price per Sq Ft |
|---|---|---|---|---|
| 11/17/2025 11/17/25 | For Sale | $386,990 | -- | $176 / Sq Ft |
Source: Hive MLS
MLS Number: 100541777
- 1281 Sabal Palm St Unit Lot 479
- 6325 Rye Grass Rd Unit Lot 452
- 6329 Rye Grass Rd Unit Lot 453
- 6317 Rye Grass Rd Unit 450
- 6313 Rye Grass Rd Unit Lot 449
- 1293 Sabal Palm St Unit Lot 476
- 1277 Sabal Palm St Unit Lot 480
- 6337 Rye Grass Rd Unit Lot 454
- 6308 Rye Grass Rd
- 6305 Rye Grass Rd Unit Lot 447
- 6345 Rye Grass Rd Unit Lot 456
- 1285 Sabal Palm St Unit Lot 478
- 6322 Rye Grass Rd Unit Lot 440
- 6326 Rye Grass Rd Unit Lot 439
- 6318 Rye Grass Rd Unit Lot 441
- 6301 Rye Grass Rd Unit Lot 446
- 6314 Rye Grass Rd Unit Lot 442
- 6310 Rye Grass Rd Unit Lot 443
- 6338 Rye Grass Rd Unit Lot 437
- 1284 Sabal Palm St Unit Lot 475
- 5919 Sidbury Rd
- 6302 Fescue Rd
- 4605 Sidbury Crossing Dr
- 4413 Cohan Cir
- 2620 Northchase Pkwy SE
- 3119 Enterprise Dr
- 1009 Pine Ridge Ct
- 114 Candlewood Dr
- 2901 Carthage Dr
- 14 Creekstone Ln
- 2852 Valor Dr
- 7550 Ireland Ct
- 303 Hixon Place
- 5418 Sirius Dr
- 2505 Briarcliff Cir
- 211 Cypress Pond Way
- 180 Country Haven Dr Unit 180180
- 6923 Alamosa Dr
- 109 Shearin Hills Dr
- 8651-O Stephens Church Rd
