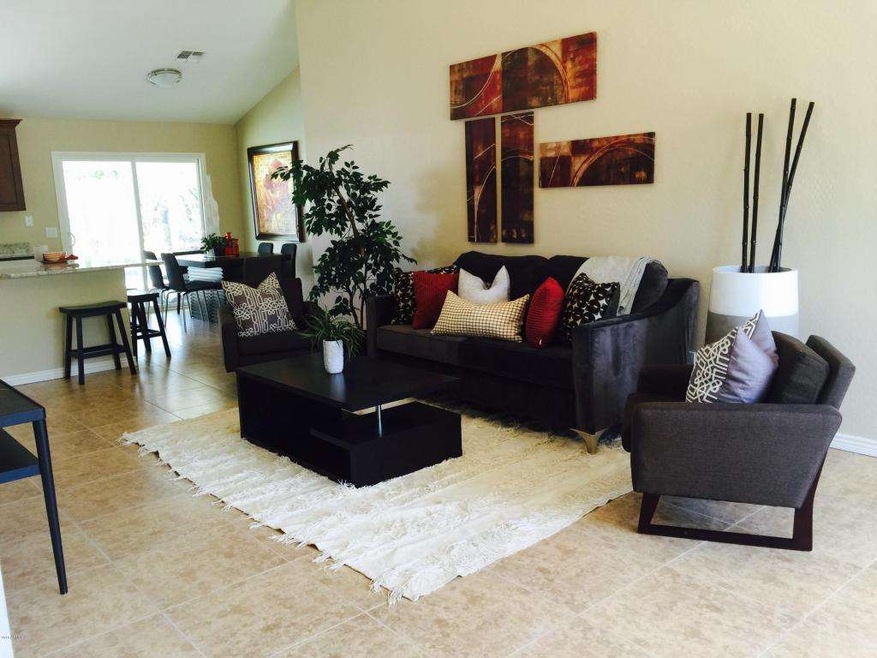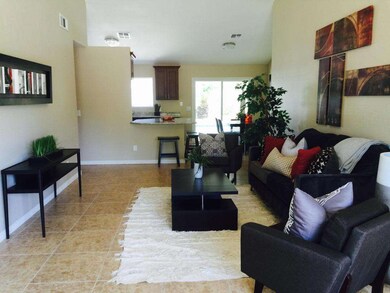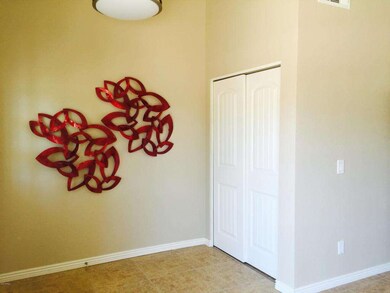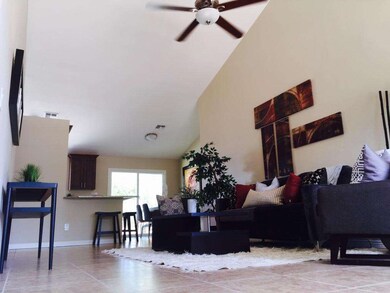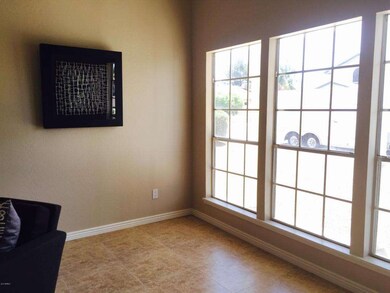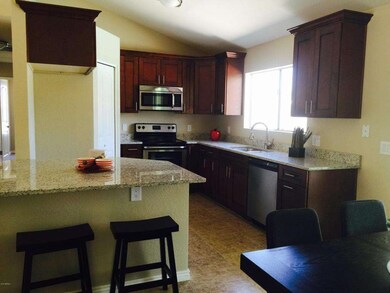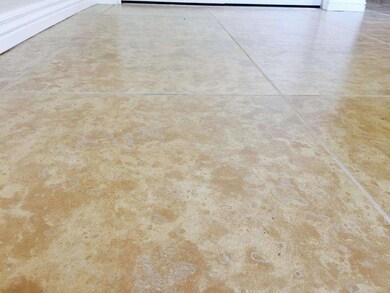
6330 W Sandra Terrace Glendale, AZ 85306
Arrowhead NeighborhoodHighlights
- Private Pool
- Granite Countertops
- Covered Patio or Porch
- Vaulted Ceiling
- No HOA
- Eat-In Kitchen
About This Home
As of February 2021Welcome Home! Great pool home with lots of charm. Remodeled in 2015 kitchen, bathrooms, neutral new carpet, neutral new paint. In 2014, new roof, new water heater, new pool pump. This 3/2 has a master suite, high ceilings, garage entry,inside laundry. Close to Honeywell, MidWestern University, Abrazo Hospital and Arrowhead Village shopping. Close to the 101 fwy.
Last Agent to Sell the Property
Realty ONE Group License #SA635321000 Listed on: 08/13/2015
Home Details
Home Type
- Single Family
Est. Annual Taxes
- $992
Year Built
- Built in 1984
Lot Details
- 7,037 Sq Ft Lot
- Desert faces the back of the property
- Block Wall Fence
Parking
- 2 Car Garage
Home Design
- Wood Frame Construction
- Composition Roof
- Siding
Interior Spaces
- 1,384 Sq Ft Home
- 1-Story Property
- Vaulted Ceiling
Kitchen
- Eat-In Kitchen
- Breakfast Bar
- Built-In Microwave
- Granite Countertops
Flooring
- Carpet
- Tile
Bedrooms and Bathrooms
- 3 Bedrooms
- Remodeled Bathroom
- Primary Bathroom is a Full Bathroom
- 2 Bathrooms
- Low Flow Plumbing Fixtures
Pool
- Private Pool
- Diving Board
Schools
- Paradise Valley High Elementary School
- Desert Shadows Elementary Middle School
- Horizon High School
Utilities
- Refrigerated Cooling System
- Heating Available
Additional Features
- No Interior Steps
- Covered Patio or Porch
Community Details
- No Home Owners Association
- Association fees include no fees
- Built by Great Remodel
- Deerview Subdivision
Listing and Financial Details
- Tax Lot 2762
- Assessor Parcel Number 200-51-779
Ownership History
Purchase Details
Home Financials for this Owner
Home Financials are based on the most recent Mortgage that was taken out on this home.Purchase Details
Home Financials for this Owner
Home Financials are based on the most recent Mortgage that was taken out on this home.Purchase Details
Purchase Details
Purchase Details
Similar Homes in Glendale, AZ
Home Values in the Area
Average Home Value in this Area
Purchase History
| Date | Type | Sale Price | Title Company |
|---|---|---|---|
| Warranty Deed | $325,000 | Valleywide Title Agency | |
| Warranty Deed | $201,000 | Lawyers Title Of Arizona Inc | |
| Interfamily Deed Transfer | -- | None Available | |
| Interfamily Deed Transfer | -- | None Available | |
| Interfamily Deed Transfer | -- | None Available |
Mortgage History
| Date | Status | Loan Amount | Loan Type |
|---|---|---|---|
| Open | $9,573 | New Conventional | |
| Closed | $9,573 | Second Mortgage Made To Cover Down Payment | |
| Open | $319,113 | FHA | |
| Previous Owner | $197,771 | FHA | |
| Previous Owner | $197,359 | FHA | |
| Previous Owner | $95,101 | New Conventional | |
| Previous Owner | $119,000 | Unknown | |
| Previous Owner | $50,000 | Credit Line Revolving | |
| Previous Owner | $69,654 | Unknown |
Property History
| Date | Event | Price | Change | Sq Ft Price |
|---|---|---|---|---|
| 02/11/2021 02/11/21 | Sold | $325,000 | -3.0% | $233 / Sq Ft |
| 01/13/2021 01/13/21 | Pending | -- | -- | -- |
| 01/13/2021 01/13/21 | Price Changed | $335,000 | +3.1% | $240 / Sq Ft |
| 01/08/2021 01/08/21 | For Sale | $325,000 | +61.7% | $233 / Sq Ft |
| 09/15/2015 09/15/15 | Sold | $201,000 | +0.5% | $145 / Sq Ft |
| 08/15/2015 08/15/15 | Pending | -- | -- | -- |
| 08/13/2015 08/13/15 | For Sale | $199,990 | -- | $145 / Sq Ft |
Tax History Compared to Growth
Tax History
| Year | Tax Paid | Tax Assessment Tax Assessment Total Assessment is a certain percentage of the fair market value that is determined by local assessors to be the total taxable value of land and additions on the property. | Land | Improvement |
|---|---|---|---|---|
| 2025 | $935 | $12,267 | -- | -- |
| 2024 | $954 | $11,683 | -- | -- |
| 2023 | $954 | $28,530 | $5,700 | $22,830 |
| 2022 | $945 | $21,980 | $4,390 | $17,590 |
| 2021 | $1,015 | $20,070 | $4,010 | $16,060 |
| 2020 | $1,030 | $19,400 | $3,880 | $15,520 |
| 2019 | $1,001 | $17,420 | $3,480 | $13,940 |
| 2018 | $978 | $15,910 | $3,180 | $12,730 |
| 2017 | $985 | $13,770 | $2,750 | $11,020 |
| 2016 | $978 | $12,430 | $2,480 | $9,950 |
| 2015 | $1,060 | $11,480 | $2,290 | $9,190 |
Agents Affiliated with this Home
-
M
Seller's Agent in 2021
Michael Harris
DPR Realty
(602) 348-7096
15 in this area
209 Total Sales
-

Buyer's Agent in 2021
Natalie Gantner
W and Partners, LLC
(480) 688-4900
1 in this area
29 Total Sales
-
M
Seller's Agent in 2015
Megan Kouri
Realty One Group
(480) 720-5574
4 Total Sales
Map
Source: Arizona Regional Multiple Listing Service (ARMLS)
MLS Number: 5320590
APN: 200-51-779
- 6433 W Beverly Ln
- 6419 W Monte Cristo Ave
- 16202 N 61st Ave
- 6633 W Kings Ave
- 16027 N 67th Dr
- 6103 W Nancy Rd
- 5943 W Monte Cristo Ave
- 17016 N 66th Terrace
- 5926 W Kathleen Rd
- 6634 W Mary Jane Ln
- 6733 W Sherri Jean Ln
- 6811 W Aire Libre Ave
- 16235 N 68th Dr Unit 1
- 5924 W Tierra Buena Ln
- 17205 N 66th Ave
- 6014 W Mary Jane Ln
- 6231 W Zoe Ella Way
- 6352 W Campo Bello Dr
- 17244 N 66th Ln
- 6927 W Judy Lynn Ln
