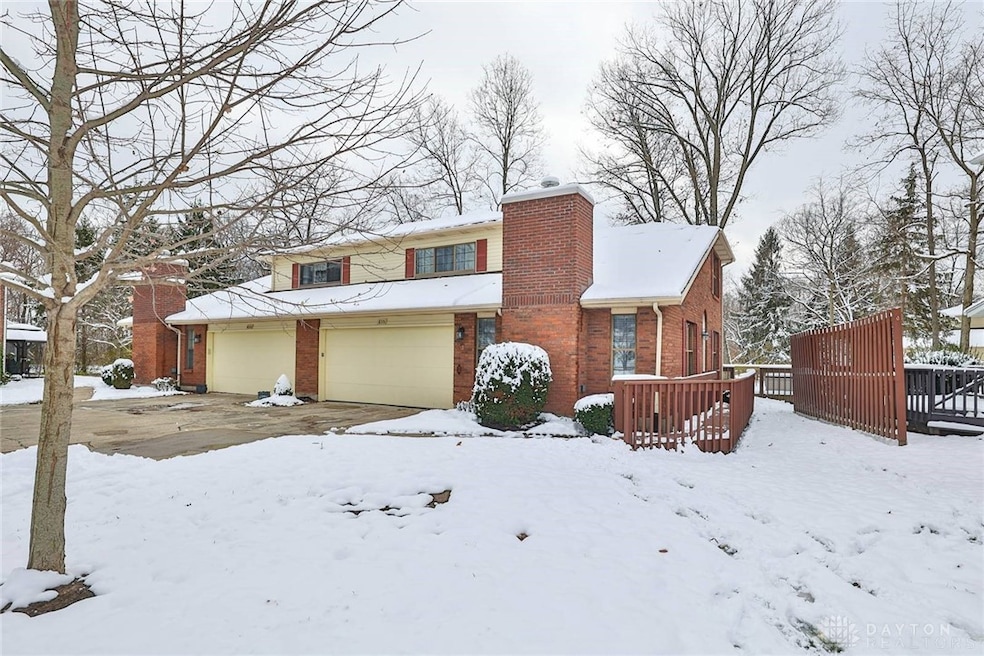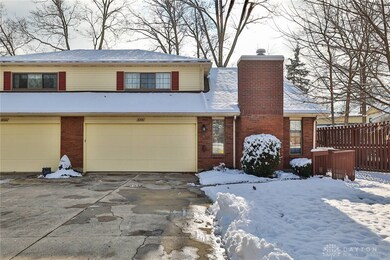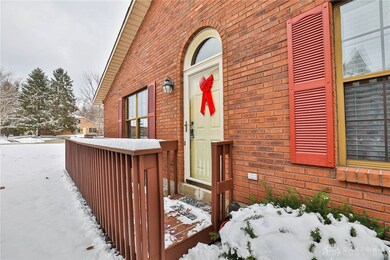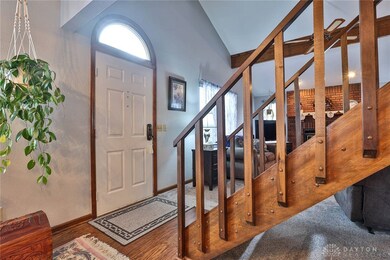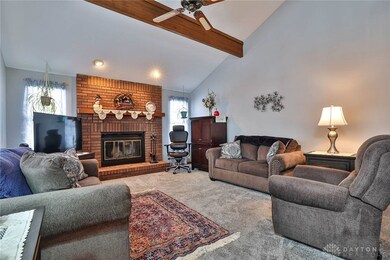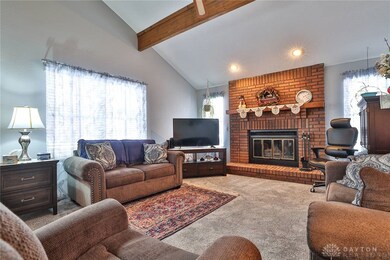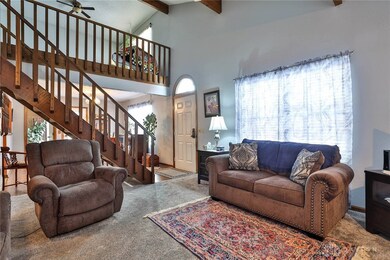6331 Adams Cir Unit 16 Dayton, OH 45459
Estimated payment $2,095/month
Highlights
- Deck
- 2 Car Attached Garage
- Walk-In Closet
- Primary Village North Rated A
- Double Pane Windows
- Bathroom on Main Level
About This Home
Situated in Thomas Paine Woods, this beautiful 2 bedroom 2.5 bath Condo offers over 1,800 SF featuring 2 generously sized Owner's Suites with Walk In Closets and Ensuites. The downstairs Owner's Suite has a sliding door with access to the 15' x 20' deck. Cozy up to a fire in the wood burning fireplace and enjoy the openness that the Cathedral Ceiling and Loft provide. This is a peaceful community with easy living. Updates and features include - 2024: Furnace and ductwork professionally cleaned. - 2023: New Refrigerator and Range. New GFCI receptacles installed in downstairs Owner's Suite bath and outside by front and rear doors. New ceiling fan in Loft. - 2022: New light fixtures and countertops in all bathrooms. New light fixture in kitchen. New window coverings and blinds throughout. New carpet downstairs and fresh paint throughout. Laundry room has roughed in plumbing for a sink. Conveniently located to I-675 with plenty of shopping and dining options nearby. Condo Owner's Association fees provide - Exterior building maintenance, repairs, insurance, and annual termite inspection. Annual tree inspection & trimming. Removal of downed limbs and branches after storms. Professional Services. Lawn Care. Snow and Ice removal. Water, and Capital improvement fund.
Property Details
Home Type
- Condominium
Est. Annual Taxes
- $3,319
Year Built
- 1986
HOA Fees
- $350 Monthly HOA Fees
Parking
- 2 Car Attached Garage
- Parking Storage or Cabinetry
- Garage Door Opener
Home Design
- Entry on the 2nd floor
- Brick Exterior Construction
- Slab Foundation
- Vinyl Siding
Interior Spaces
- 1,812 Sq Ft Home
- 2-Story Property
- Ceiling Fan
- Wood Burning Fireplace
- Double Pane Windows
Kitchen
- Range
- Dishwasher
- Disposal
Bedrooms and Bathrooms
- 2 Bedrooms
- Walk-In Closet
- Bathroom on Main Level
Outdoor Features
- Deck
Utilities
- Forced Air Heating and Cooling System
- Heating System Uses Natural Gas
- Gas Water Heater
Community Details
- Association fees include ground maintenance, maintenance structure, snow removal, water, insurance
- Thomas Paine Condo Subdivision
Listing and Financial Details
- Assessor Parcel Number O68-50721-0026
Map
Home Values in the Area
Average Home Value in this Area
Tax History
| Year | Tax Paid | Tax Assessment Tax Assessment Total Assessment is a certain percentage of the fair market value that is determined by local assessors to be the total taxable value of land and additions on the property. | Land | Improvement |
|---|---|---|---|---|
| 2024 | $3,319 | $57,010 | $10,580 | $46,430 |
| 2023 | $3,319 | $57,010 | $10,580 | $46,430 |
| 2022 | $3,233 | $52,790 | $9,800 | $42,990 |
| 2021 | $3,242 | $52,790 | $9,800 | $42,990 |
| 2020 | $3,237 | $52,790 | $9,800 | $42,990 |
| 2019 | $3,239 | $48,080 | $9,800 | $38,280 |
| 2018 | $2,872 | $48,080 | $9,800 | $38,280 |
| 2017 | $2,839 | $48,080 | $9,800 | $38,280 |
| 2016 | $2,522 | $41,700 | $9,800 | $31,900 |
| 2015 | $2,497 | $41,700 | $9,800 | $31,900 |
| 2014 | $2,497 | $41,700 | $9,800 | $31,900 |
| 2012 | -- | $39,170 | $9,800 | $29,370 |
Property History
| Date | Event | Price | List to Sale | Price per Sq Ft |
|---|---|---|---|---|
| 12/04/2025 12/04/25 | For Sale | $280,000 | -- | $155 / Sq Ft |
Purchase History
| Date | Type | Sale Price | Title Company |
|---|---|---|---|
| Warranty Deed | $123,000 | Ati Title Agency Of Ohio Inc | |
| Warranty Deed | $123,000 | -- |
Mortgage History
| Date | Status | Loan Amount | Loan Type |
|---|---|---|---|
| Open | $15,000 | Future Advance Clause Open End Mortgage | |
| Open | $92,150 | Future Advance Clause Open End Mortgage | |
| Open | $160,400 | Unknown | |
| Closed | $10,000 | Unknown | |
| Closed | $93,277 | Unknown | |
| Closed | $25,000 | Unknown | |
| Closed | $78,564 | Unknown | |
| Closed | $25,000 | Unknown | |
| Closed | $70,000 | Unknown | |
| Closed | $55,161 | Credit Line Revolving |
Source: Dayton REALTORS®
MLS Number: 948797
APN: O68-50721-0026
- 6374 Adams Cir Unit 24
- 1973 Home Path Ct
- 6350 Gwinnett Ln Unit 1326
- 6625 Hedington Square
- 6650 Wareham Ct Unit 5
- 6694 Wareham Ct
- 1780 Piper Ln Unit 206
- 6620 Green Branch Dr Unit 8
- 1740 Piper Ln Unit 102
- 1740 Piper Ln
- 1770 Piper Ln Unit 208
- 1511 Lake Pointe Way Unit 6
- 5801 Pondview Dr
- 6610 Green Branch Dr
- 2278 Millwood Rd
- 1660 Piper Ln Unit 208
- 1620 Piper Ln Unit 101
- 1462 Carriage Trace Blvd Unit 215
- 6780 Montpellier Blvd
- 1311 Hollow Run Unit 6
- 6680 Wareham Ct Unit 8
- 33 Meeting House Rd
- 6620 Green Branch Dr Unit 8
- 1321 Hollow Run Unit 8
- 1236 Smugglers Way Unit 1022
- 5536 Bigger Rd
- 1832 Surrey Trail
- 2272 Berrycreek Dr
- 1640 Autumn Spice Place
- 6790 River Downs Dr
- 1956 Chimney Ln
- 1854 N Lakeman Dr
- 4363 Bayberry Cove
- 2095 Valley Greene Dr
- 701 E Alex Bell Rd
- 3070 Mill Pond Dr
- 4950 Cornerstone Blvd N
- 320 E Alex Bell Rd
- 964 Reserve Blvd
- 4500 Dogwood Cir E
