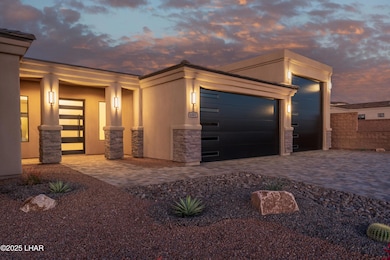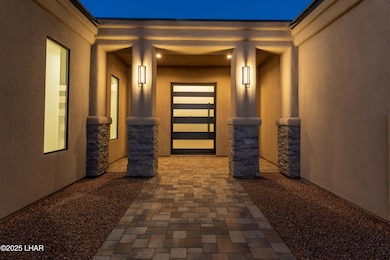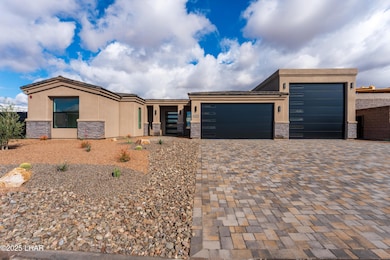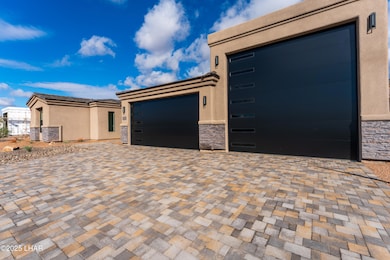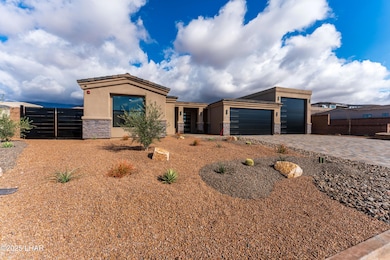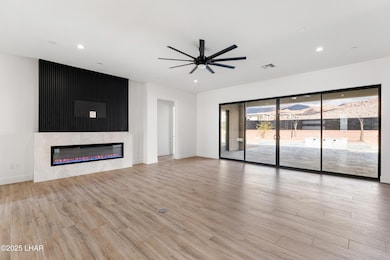
6331 Avienda de Las Colin Lake Havasu City, AZ 86406
Estimated payment $8,938/month
Highlights
- Garage Cooled
- Gas Heated Pool
- Two Primary Bedrooms
- New Construction
- Casita
- Reverse Osmosis System
About This Home
Stunning New Build Pool and Spa home with Casita featuring Designer Touches throughout! From the moment you arrive, the gorgeous iron and glass pivoting front door makes a bold statement, welcoming you into 2,754 sq ft of modern luxury on a spacious 13,504 sq ft corner lot. Inside, the home features a true split floor plan with 3 bedrooms and 3 baths in the main house, plus a private casita with ensuite bath and walk-in closet. The resort-like master suite includes a spa-inspired bath with soaking tub and oversized walk-in shower. The family room is anchored by a sleek 72'' electric fireplace, while double sliding glass doors seamlessly connect indoor living to the backyard oasis. The chef's dream kitchen boasts upgraded KitchenAid appliances, quartz countertops, and a waterfall quartz island. A stylish dry bar with wine/beverage refrigerator adds convenience and flair. Enjoy wood-look tile flooring throughout with plush carpet in bedrooms, plus a dedicated indoor laundry room. Outdoors, relax under the covered patio or lounge in the refreshing pool and spa. Plenty of space for all the toys in the 2-car garage + a RV garage with epoxy floors and A/C. Hurry, won't last long!
Listing Agent
Realty ONE Group Mountain Desert-LH Brokerage Email: Juliehudsonre@gmail.com License #SA695605000 Listed on: 11/26/2025

Home Details
Home Type
- Single Family
Est. Annual Taxes
- $727
Year Built
- Built in 2025 | New Construction
Lot Details
- 0.31 Acre Lot
- Lot Dimensions are 81 x 146 x 90 x 150
- West Facing Home
- Wrought Iron Fence
- Privacy Fence
- Back Yard Fenced
- Block Wall Fence
- Landscaped
- Corner Lot
- Irrigation
- Property is zoned L-R-1 Single-Family Residential
HOA Fees
- $10 Monthly HOA Fees
Home Design
- Modern Architecture
- Wood Frame Construction
- Tile Roof
- Stucco
Interior Spaces
- 2,754 Sq Ft Home
- 1-Story Property
- Open Floorplan
- Ceiling Fan
- Electric Fireplace
- Dining Area
Kitchen
- Breakfast Bar
- Electric Oven
- Gas Cooktop
- Built-In Microwave
- Dishwasher
- Kitchen Island
- Solid Surface Countertops
- Disposal
- Reverse Osmosis System
Flooring
- Carpet
- Tile
Bedrooms and Bathrooms
- 4 Bedrooms
- Double Master Bedroom
- Split Bedroom Floorplan
- Walk-In Closet
- Separate Shower in Primary Bathroom
- Soaking Tub
- Primary Bathroom includes a Walk-In Shower
Laundry
- Laundry Room
- Washer and Dryer Hookup
Parking
- 8 Car Attached Garage
- Garage Cooled
Pool
- Gas Heated Pool
- Gunite Pool
- Spa
Outdoor Features
- Casita
Utilities
- Central Heating and Cooling System
- Mini Split Air Conditioners
- Underground Utilities
- Propane
- Public Septic
Community Details
- Built by Sunset Homes
- The Arroyos Community
- The Arroyos At Havasu Foothills Estates Subdivision
- Property managed by Buck Reynolds
Listing and Financial Details
- Tax Block 33
Map
Home Values in the Area
Average Home Value in this Area
Property History
| Date | Event | Price | List to Sale | Price per Sq Ft |
|---|---|---|---|---|
| 11/26/2025 11/26/25 | For Sale | $1,679,000 | -- | $610 / Sq Ft |
About the Listing Agent

I know not many people can say this, but I LOVE MY JOB! Each and every person I work with to either sell their home or find a new one is special to me, and their mission becomes my passion. I am a full-time agent, who knows what it takes to get the job done! I am a Top Producer in my company, and in the top 5% of all area agents. I believe that enjoying what you do is the key to success!
Julie's Other Listings
Source: Lake Havasu Association of REALTORS®
MLS Number: 1038275
- 6639 Avienda Desierto Verde
- 6278 Avienda de Las Colinas
- 6707 Corte de Los Bueyes
- 6607 Avienda Desierto Verde
- 8005 Corte de Los Pajaros
- 7984 Plaza Del Rio
- 7984 Plaza de Los Pajaros
- 6724 Corte de Los Bueyes
- 8016 Corte de Las Arboles
- 6266 Avienda de Las Colinas
- 7981 Plaza de La Luna
- 6273 Avienda de Los Colinas
- 6030 Circula de Hacienda
- 3017 Corte Enclave
- 2997 Plaza Enclave
- 3036 Camino de La Enclave
- 3044 Camino de La Enclave
- 6010 Circula de Hacienda
- 3051 Camino de La Enclave
- 2991 Plaza Enclave
- 3781 Solar Bay
- 3761 Hiawatha Dr
- 3769 Solar Bay
- 720 Mcculloch Blvd S
- 790 Osage Ct
- 3400 Buckboard Dr
- 3511 Chesapeake Blvd
- 621 Pueblo Dr
- 790 Kootenay Dr
- 3720 Churchill Dr
- 3377 Pioneer Dr
- 3611 Vega Ln
- 3592 Desert Garden Dr
- 3393 Jamaica Blvd S
- 3364 Thunderbird Dr
- 3545 Chemehuevi Blvd
- 1100 Mcculloch Blvd S
- 1136 Mcculloch Blvd S
- 3455 Offshore Dr
- 4241 Highlander Ave

