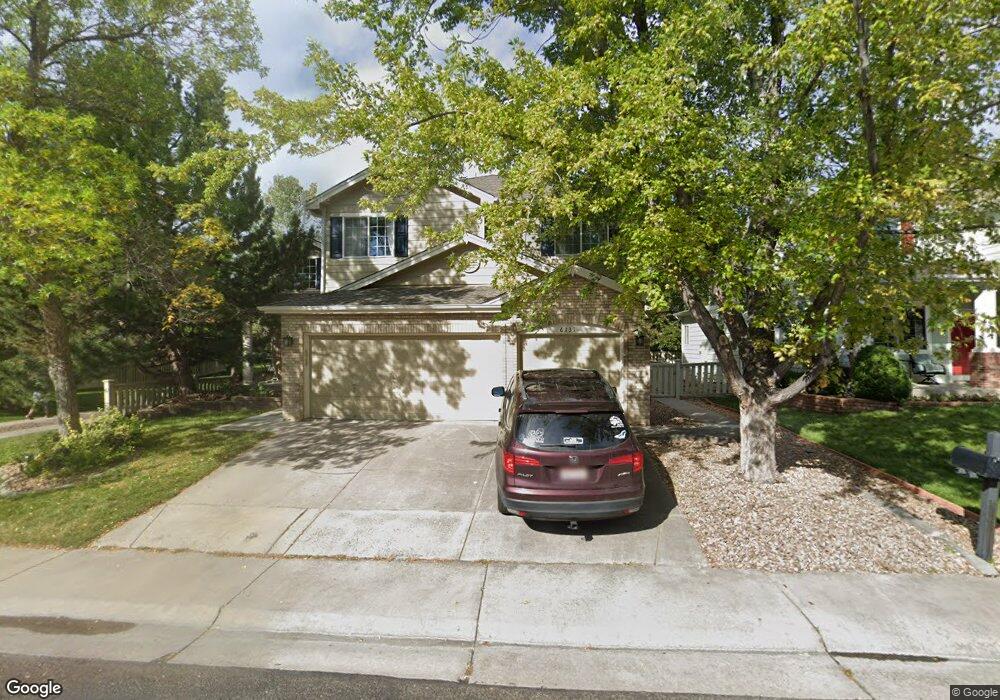6331 Beech Ct Arvada, CO 80004
Ralston Valley NeighborhoodEstimated Value: $868,000 - $959,000
6
Beds
5
Baths
4,045
Sq Ft
$222/Sq Ft
Est. Value
About This Home
This home is located at 6331 Beech Ct, Arvada, CO 80004 and is currently estimated at $897,908, approximately $221 per square foot. 6331 Beech Ct is a home located in Jefferson County with nearby schools including Fremont Elementary School, Drake Junior High School, and Arvada West High School.
Ownership History
Date
Name
Owned For
Owner Type
Purchase Details
Closed on
Aug 27, 2021
Sold by
Myller Brian L and Myller Jennifer
Bought by
Hartley Patrick Stephen and Jett Kristin Niccole
Current Estimated Value
Home Financials for this Owner
Home Financials are based on the most recent Mortgage that was taken out on this home.
Original Mortgage
$548,250
Outstanding Balance
$498,867
Interest Rate
2.8%
Mortgage Type
New Conventional
Estimated Equity
$399,041
Purchase Details
Closed on
Nov 22, 1999
Sold by
Glenn Jeffrey R Glenn Amelia J
Bought by
Myller Brian L and Myller Jennifer
Home Financials for this Owner
Home Financials are based on the most recent Mortgage that was taken out on this home.
Original Mortgage
$249,600
Interest Rate
7.93%
Purchase Details
Closed on
Jul 15, 1997
Sold by
Village Homes Of Colorado Inc
Bought by
Glenn Jeffrey R and Glenn Amelia J
Home Financials for this Owner
Home Financials are based on the most recent Mortgage that was taken out on this home.
Original Mortgage
$184,550
Interest Rate
7.85%
Create a Home Valuation Report for This Property
The Home Valuation Report is an in-depth analysis detailing your home's value as well as a comparison with similar homes in the area
Home Values in the Area
Average Home Value in this Area
Purchase History
| Date | Buyer | Sale Price | Title Company |
|---|---|---|---|
| Hartley Patrick Stephen | $790,000 | Land Title Guarantee Company | |
| Myller Brian L | $312,000 | -- | |
| Glenn Jeffrey R | $230,705 | Land Title |
Source: Public Records
Mortgage History
| Date | Status | Borrower | Loan Amount |
|---|---|---|---|
| Open | Hartley Patrick Stephen | $548,250 | |
| Previous Owner | Myller Brian L | $249,600 | |
| Previous Owner | Glenn Jeffrey R | $184,550 |
Source: Public Records
Tax History Compared to Growth
Tax History
| Year | Tax Paid | Tax Assessment Tax Assessment Total Assessment is a certain percentage of the fair market value that is determined by local assessors to be the total taxable value of land and additions on the property. | Land | Improvement |
|---|---|---|---|---|
| 2024 | $4,860 | $50,110 | $17,084 | $33,026 |
| 2023 | $4,860 | $50,110 | $17,084 | $33,026 |
| 2022 | $4,047 | $41,321 | $12,987 | $28,334 |
| 2021 | $4,114 | $42,511 | $13,361 | $29,150 |
| 2020 | $3,701 | $38,356 | $11,061 | $27,295 |
| 2019 | $3,651 | $38,356 | $11,061 | $27,295 |
| 2018 | $3,619 | $36,963 | $8,711 | $28,252 |
| 2017 | $3,313 | $36,963 | $8,711 | $28,252 |
| 2016 | $3,444 | $36,198 | $7,486 | $28,712 |
| 2015 | $3,296 | $36,198 | $7,486 | $28,712 |
| 2014 | $3,296 | $32,556 | $7,307 | $25,249 |
Source: Public Records
Map
Nearby Homes
- 6369 Cole Ln
- 6329 Braun Cir
- 6262 Braun Cir
- 13155 W 63rd Place
- 13812 W 64th Place
- 13618 W 62nd Dr
- 13068 W 65th Ave
- 6537 Coors St
- 12924 W 64th Dr Unit B
- 6254 Devinney Cir
- 6060 Deframe Ct
- 6616 Zang Cir
- 12976 W 61st Cir
- 12670 W 66th Place
- 12730 W 67th Way
- 12321 W 58th Dr
- 12362 W 60th Place
- 14050 W 68th Ave
- 13030 W 58th Ave
- 13844 W 68th Dr
- 6341 Beech Ct
- 6321 Beech Ct
- 6322 Braun Way
- 6324 Braun Way
- 6326 Braun Way
- 6351 Beech Ct
- 6328 Braun Way
- 6352 Beech Ct
- 13391 W 63rd Place
- 6311 Beech Ct
- 6344 Braun Way
- 6346 Braun Way
- 6362 Beech Ct
- 13501 W 63rd Place
- 13502 W 63rd Place
- 6361 Beech Ct
- 6348 Braun Way
- 13381 W 63rd Place
- 6301 Beech Ct
- 13503 W 63rd Place
