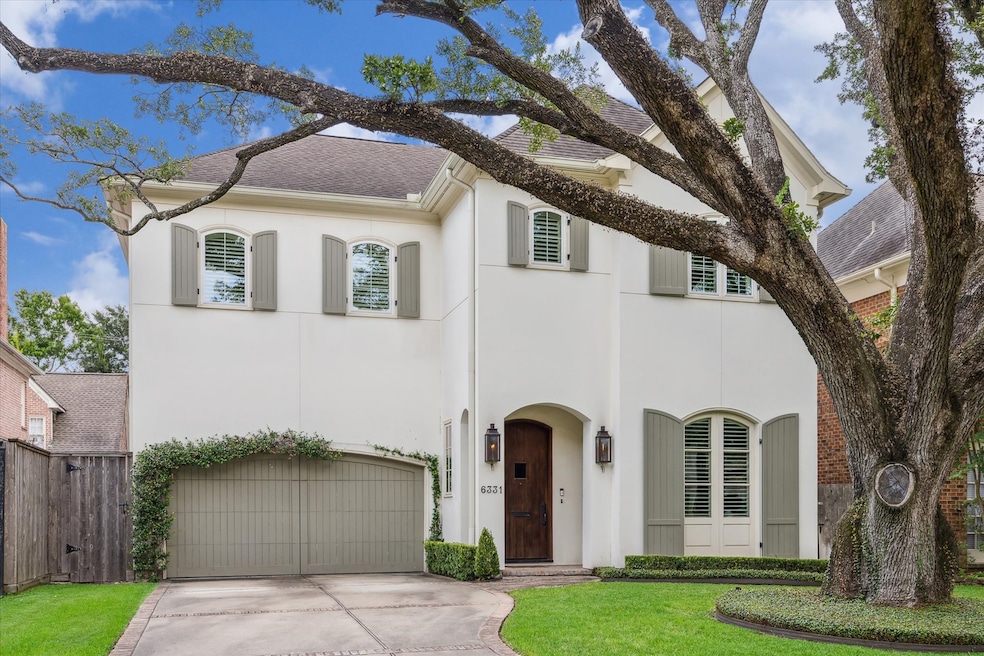
6331 Westchester Ave Houston, TX 77005
Estimated payment $20,216/month
Highlights
- Tennis Courts
- Deck
- Marble Flooring
- West University Elementary School Rated A-
- Adjacent to Greenbelt
- 5-minute walk to Jennie Elizabeth Hughes Park
About This Home
6331 Westchester was built by Bardwell Building Company in 2014* on a 7,500* sf. lot. The home has approximately 5,183* sf. There are 4 bedrooms, 4 1/2 baths with a study on the first floor, upstairs family room/playroom. Your buyers will love the covered back porch and summer kitchen with plenty of room to add a pool. The home is elevator capable (per Seller). *=HCAD
Listing Agent
Greenwood King Properties - Kirby Office License #0230927 Listed on: 08/27/2025
Home Details
Home Type
- Single Family
Est. Annual Taxes
- $53,670
Year Built
- Built in 2014
Lot Details
- 7,500 Sq Ft Lot
- Lot Dimensions are 50x150
- Adjacent to Greenbelt
- West Facing Home
- Back Yard Fenced
- Sprinkler System
Parking
- 2 Car Attached Garage
- Garage Door Opener
- Driveway
- Additional Parking
Home Design
- Traditional Architecture
- Pillar, Post or Pier Foundation
- Slab Foundation
- Composition Roof
- Radiant Barrier
- Stucco
Interior Spaces
- 5,183 Sq Ft Home
- 2-Story Property
- Elevator
- Wet Bar
- High Ceiling
- Wood Burning Fireplace
- Gas Fireplace
- Window Treatments
- Living Room
- Breakfast Room
- Dining Room
- Home Office
- Game Room
- Utility Room
Kitchen
- Breakfast Bar
- Double Oven
- Electric Oven
- Gas Range
- Microwave
- Ice Maker
- Dishwasher
- Marble Countertops
- Pots and Pans Drawers
- Disposal
Flooring
- Wood
- Carpet
- Marble
- Tile
Bedrooms and Bathrooms
- 4 Bedrooms
- En-Suite Primary Bedroom
- Double Vanity
- Soaking Tub
- Separate Shower
Laundry
- Dryer
- Washer
Home Security
- Security System Owned
- Fire and Smoke Detector
Eco-Friendly Details
- Energy-Efficient Windows with Low Emissivity
- Energy-Efficient HVAC
- Energy-Efficient Insulation
Outdoor Features
- Tennis Courts
- Deck
- Covered Patio or Porch
- Outdoor Kitchen
Schools
- West University Elementary School
- Pershing Middle School
- Lamar High School
Utilities
- Forced Air Zoned Heating and Cooling System
- Heating System Uses Gas
Community Details
Overview
- Built by Bardwell Builders
- West University Place Subdivision
Recreation
- Community Pool
Map
Home Values in the Area
Average Home Value in this Area
Tax History
| Year | Tax Paid | Tax Assessment Tax Assessment Total Assessment is a certain percentage of the fair market value that is determined by local assessors to be the total taxable value of land and additions on the property. | Land | Improvement |
|---|---|---|---|---|
| 2024 | $43,583 | $2,956,842 | $1,087,500 | $1,869,342 |
| 2023 | $43,583 | $2,978,283 | $1,087,500 | $1,890,783 |
| 2022 | $50,296 | $2,601,424 | $1,012,500 | $1,588,924 |
| 2021 | $48,372 | $2,350,035 | $937,500 | $1,412,535 |
| 2020 | $48,403 | $2,237,898 | $937,500 | $1,300,398 |
| 2019 | $50,028 | $2,214,652 | $900,000 | $1,314,652 |
| 2018 | $42,006 | $2,249,781 | $750,000 | $1,499,781 |
| 2017 | $50,821 | $2,249,781 | $750,000 | $1,499,781 |
| 2016 | $50,821 | $2,249,781 | $750,000 | $1,499,781 |
| 2015 | $14,105 | $1,734,626 | $750,000 | $984,626 |
| 2014 | $14,105 | $612,900 | $600,000 | $12,900 |
Property History
| Date | Event | Price | Change | Sq Ft Price |
|---|---|---|---|---|
| 08/27/2025 08/27/25 | For Sale | $2,895,000 | -- | $559 / Sq Ft |
Purchase History
| Date | Type | Sale Price | Title Company |
|---|---|---|---|
| Vendors Lien | -- | None Available | |
| Vendors Lien | -- | None Available | |
| Interfamily Deed Transfer | -- | -- |
Mortgage History
| Date | Status | Loan Amount | Loan Type |
|---|---|---|---|
| Open | $1,695,000 | Adjustable Rate Mortgage/ARM | |
| Previous Owner | $581,250 | Purchase Money Mortgage |
Similar Homes in Houston, TX
Source: Houston Association of REALTORS®
MLS Number: 74643182
APN: 0393130000022
- 6328 Buffalo Speedway
- 6420 Buffalo Speedway
- 3123 University Blvd
- 3614 University Blvd
- 3211 Pittsburg St
- 3402 Rice Blvd
- 3301 Georgetown St
- 6535 Buffalo Speedway
- 6635 Rutgers Ave
- 3779 Jardin St
- 2920 Georgetown St
- 6340 Auden St
- 3701 Arnold St
- 3757 Plumb St
- 4 Rutgers Place
- 6728 Buffalo Speedway
- 3516 Bellaire Blvd
- 2823 Plumb St
- 6126 Annapolis St
- 2719 Pittsburg St
- 3014 University Blvd
- 6540 Buffalo Speedway
- 3720 Jardin St
- 6639 Rutgers Ave
- 6601 Brompton Rd
- 4 Rutgers Place
- 6728 Buffalo Speedway
- 3516 Bellaire Blvd
- 2807 Lafayette St
- 5820 Charlotte St
- 3916 Swarthmore St
- 3834 Southwestern St
- 39 Crain Square Blvd
- 6018 Lake St
- 2535 Shakespeare St Unit 4
- 2515 Shakespeare St
- 3200 Bellefontaine St Unit 65
- 2509 Shakespeare St Unit 1
- 2907 Brompton Square Dr
- 3126 Wroxton Rd






