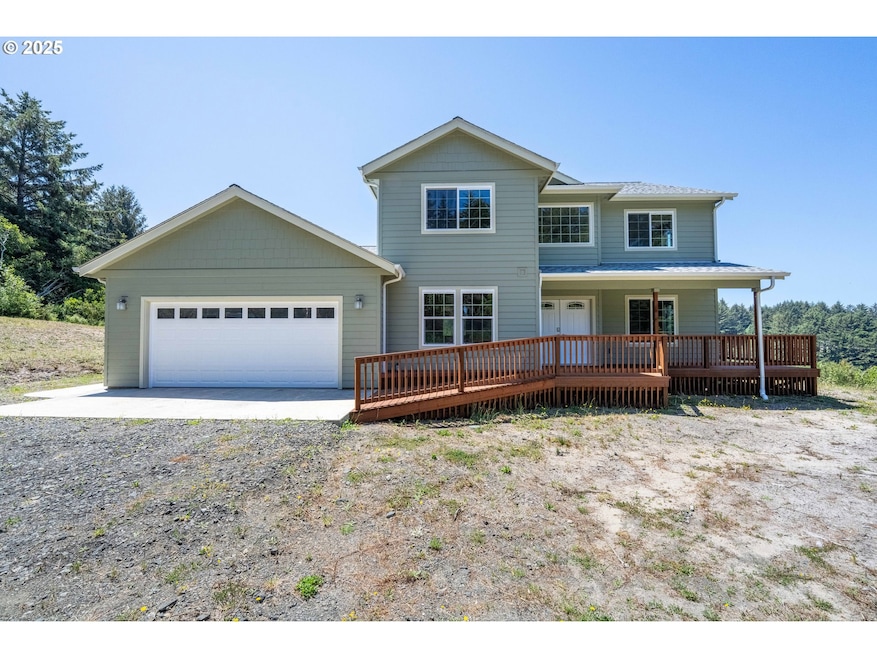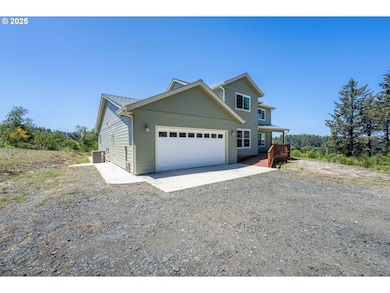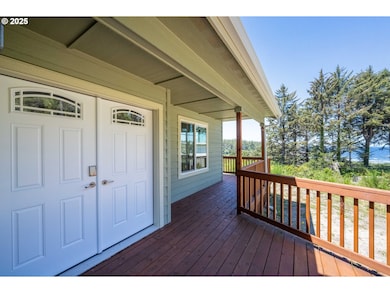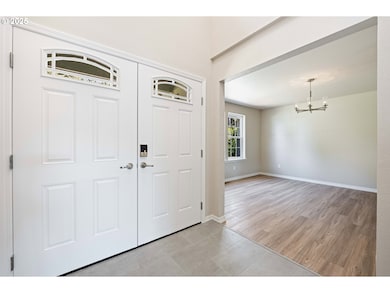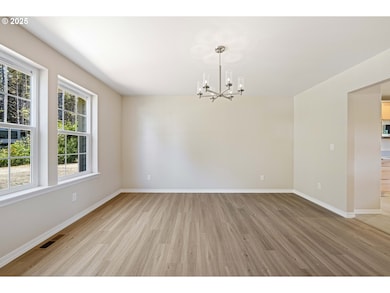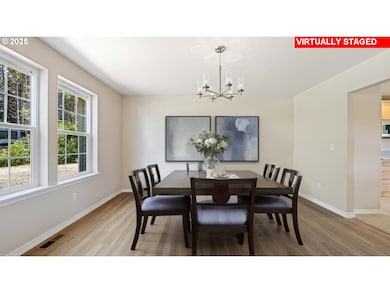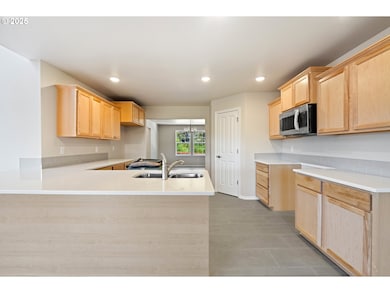63315 Bastendorf Beach Rd Coos Bay, OR 97420
Estimated payment $5,346/month
Highlights
- Ocean View
- Covered Deck
- Main Floor Primary Bedroom
- New Construction
- Traditional Architecture
- High Ceiling
About This Home
Brand-New Coastal Retreat on Bastendorf Beach Road – Nearly 3,000 Sq Ft on 3.58 AcresDon’t miss this rare opportunity to own a brand-new home just a quarter mile from the sands of Bastendorf Beach. Set along Bastendorf Beach Road—where only five homes share this coveted address—this never-lived-in property offers nearly 3,000 square feet of thoughtfully designed living space, all situated on 3.58 acres spanning two tax lots.The spacious layout features four bedrooms and two and a half bathrooms. The primary suite is conveniently located on the main level, while the upper floor boasts three additional bedrooms, a full bath, and a versatile bonus area perfect for a home office, reading nook, or library.Enjoy modern comfort with a heat pump system, and savor the coastal ambiance from the expansive wrap-around covered deck. A ramp leads to the front entry, providing enhanced accessibility for residents and guests alike.Beyond the home itself, the property offers enticing possibilities, including the potential for a second home site thanks to its generous acreage and dual tax lots. The grounds remain ready for your vision, with landscaping yet to be completed, allowing you to create your own coastal oasis.Whether you’re looking for a serene primary residence, a beachside getaway, or a property with development potential, this Bastendorf Beach gem combines new construction, prime location, and future opportunity in one exceptional offering.
Listing Agent
Pacific Properties Brokerage Phone: 541-260-2651 License #200405075 Listed on: 07/09/2025
Co-Listing Agent
Pacific Properties Brokerage Phone: 541-260-2651 License #201223380
Home Details
Home Type
- Single Family
Est. Annual Taxes
- $1,226
Year Built
- Built in 2024 | New Construction
Lot Details
- 3.58 Acre Lot
- Gated Home
- Brush Vegetation
- Property is zoned EFU
Parking
- 2 Car Attached Garage
- Garage on Main Level
- Off-Street Parking
Home Design
- Traditional Architecture
- Composition Roof
- Cement Siding
- Concrete Perimeter Foundation
Interior Spaces
- 2,865 Sq Ft Home
- 2-Story Property
- High Ceiling
- Double Pane Windows
- Vinyl Clad Windows
- Sliding Doors
- Family Room
- Living Room
- Dining Room
- Home Office
- Wall to Wall Carpet
- Ocean Views
- Crawl Space
Kitchen
- Free-Standing Range
- Microwave
- Dishwasher
Bedrooms and Bathrooms
- 4 Bedrooms
- Primary Bedroom on Main
Laundry
- Laundry Room
- Washer and Dryer
Accessible Home Design
- Accessibility Features
- Accessible Approach with Ramp
Outdoor Features
- Covered Deck
Schools
- Madison Elementary School
- Sunset Middle School
- Marshfield High School
Utilities
- Cooling Available
- Heat Pump System
- Septic Tank
Community Details
- No Home Owners Association
Listing and Financial Details
- Assessor Parcel Number 568000
Map
Home Values in the Area
Average Home Value in this Area
Tax History
| Year | Tax Paid | Tax Assessment Tax Assessment Total Assessment is a certain percentage of the fair market value that is determined by local assessors to be the total taxable value of land and additions on the property. | Land | Improvement |
|---|---|---|---|---|
| 2025 | $4,494 | $340,930 | -- | -- |
| 2024 | $1,226 | $91,430 | -- | -- |
| 2023 | $1,176 | $88,770 | $0 | $0 |
| 2022 | $1,162 | $86,190 | $0 | $0 |
| 2021 | $1,091 | $83,680 | $0 | $0 |
| 2020 | $1,063 | $83,680 | $0 | $0 |
| 2019 | $1,018 | $78,890 | $0 | $0 |
| 2018 | $988 | $76,600 | $0 | $0 |
| 2017 | $843 | $74,370 | $0 | $0 |
| 2016 | $818 | $72,210 | $0 | $0 |
| 2015 | $758 | $70,110 | $0 | $0 |
| 2014 | $758 | $68,070 | $0 | $0 |
Property History
| Date | Event | Price | List to Sale | Price per Sq Ft |
|---|---|---|---|---|
| 09/29/2025 09/29/25 | Price Changed | $995,000 | -9.5% | $347 / Sq Ft |
| 07/09/2025 07/09/25 | For Sale | $1,100,000 | -- | $384 / Sq Ft |
Purchase History
| Date | Type | Sale Price | Title Company |
|---|---|---|---|
| Warranty Deed | -- | None Listed On Document |
Source: Regional Multiple Listing Service (RMLS)
MLS Number: 624908910
APN: 1000568000
- 90410 Cape Arago Hwy
- 90221 Walker Ln
- 64114 Seven Devils Rd
- 63345 Shore Edge Dr
- 63347 Charleston Rd
- 63257 Valma Rd
- 91281 Cape Arago Hwy
- 91256 Cape Arago Hwy
- 63528 S Olive Rd
- 63534 S Olive Rd
- 90797 Travis Ln
- 90789 Travis Ln
- 63557 S Olive Rd
- 63556 N Jade Rd
- 63447 James Dr
- 63568 S Barview Rd
- 0 Hollywood Ln Unit 100 24698892
- 90842 Hollywood Ln
- 90828 Henderson Ln
- 62560 Crown Point Rd
