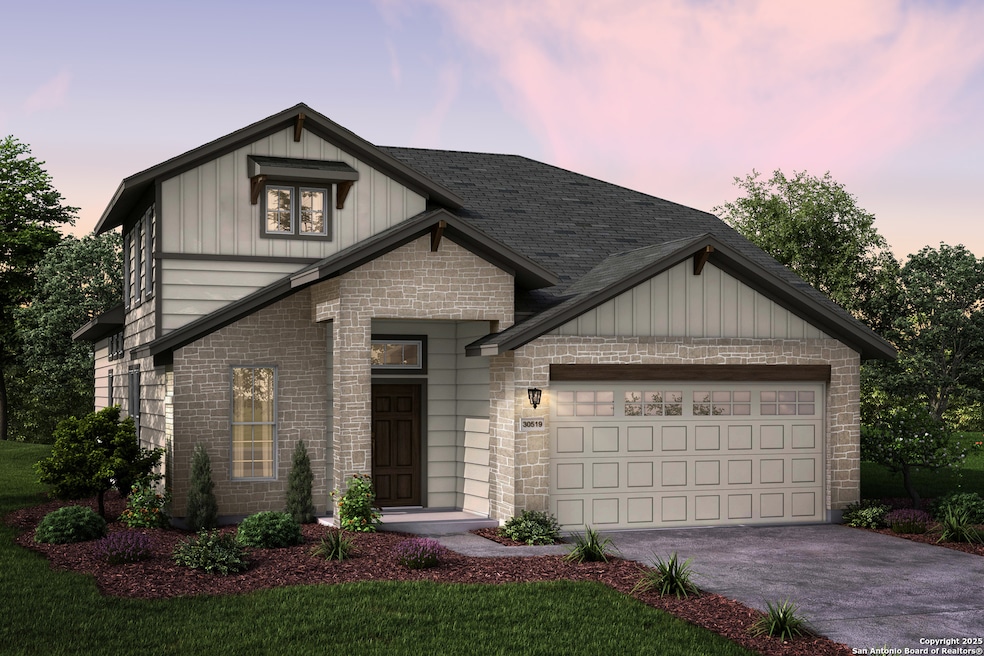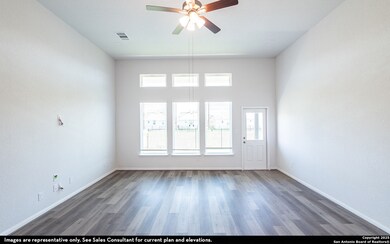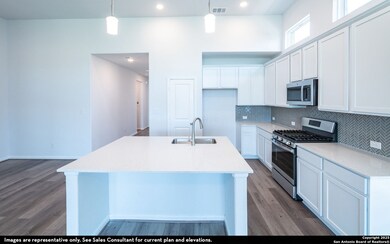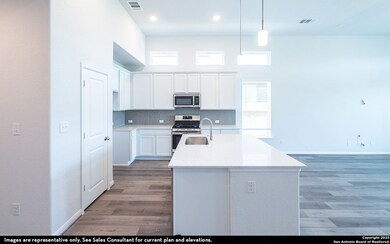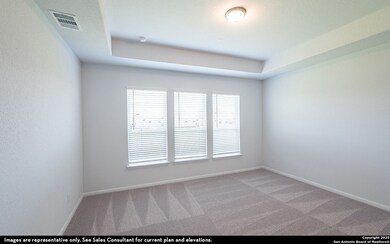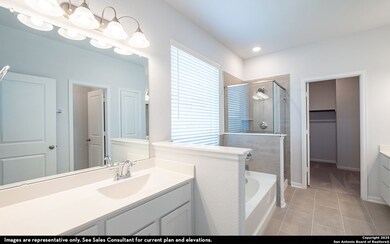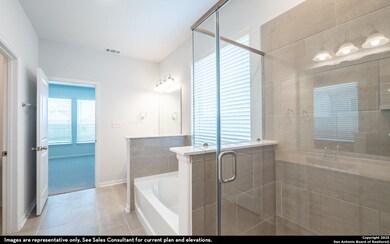6332 Black Butte Schertz, TX 78108
Estimated payment $2,403/month
Highlights
- Fishing Pier
- New Construction
- Solid Surface Countertops
- Dobie J High School Rated A-
- Clubhouse
- Game Room
About This Home
The beautiful 2,361 sq. ft. Homestead plan is ideal for any family and features a large front porch that gives it the perfect, cozy, modern farmhouse look! Walking through the foyer you are first met with the secluded dining room allowing for more intimate family dinners. To the right of the foyer is access to the powder room. Down the hall from the powder room, you will see the secondary and third bedrooms along with their shared full bathroom and the laundry room! If you continue straight on from the foyer you will enter the spacious great room with an open layout for seamless entertainment between the breakfast area, kitchen, and even the covered patio. For those who love to be outdoors, you can opt to add an extended outdoor great room! The kitchen is very spacious and includes a huge island perfect for anyone who loves to cook! Through the kitchen, you are then led to the dining room and pantry, and, finally, your 2-car garage. If you want some extra space, you have the choice to upgrade to a 3-car garage! Overall, the Homestead is the perfect floor plan for any family.
Listing Agent
Ashley Yoder
Castlerock Realty, LLC Listed on: 10/10/2025
Home Details
Home Type
- Single Family
Est. Annual Taxes
- $328
Year Built
- Built in 2025 | New Construction
Lot Details
- 7,841 Sq Ft Lot
- Fenced
- Sprinkler System
Home Design
- Brick Exterior Construction
- Slab Foundation
- Composition Roof
- Roof Vent Fans
Interior Spaces
- 2,321 Sq Ft Home
- Property has 2 Levels
- Ceiling Fan
- Double Pane Windows
- Low Emissivity Windows
- Window Treatments
- Game Room
- Attic Fan
Kitchen
- Breakfast Area or Nook
- Walk-In Pantry
- Self-Cleaning Oven
- Gas Cooktop
- Stove
- Microwave
- Ice Maker
- Dishwasher
- Solid Surface Countertops
- Disposal
Flooring
- Carpet
- Ceramic Tile
Bedrooms and Bathrooms
- 3 Bedrooms
- Walk-In Closet
Laundry
- Laundry Room
- Laundry on main level
- Washer Hookup
Home Security
- Prewired Security
- Fire and Smoke Detector
Parking
- 2 Car Garage
- Garage Door Opener
Eco-Friendly Details
- Energy-Efficient HVAC
- ENERGY STAR Qualified Equipment
Outdoor Features
- Covered Patio or Porch
Schools
- Sippel Elementary School
- Dobie J Middle School
- Byron Stee High School
Utilities
- Central Heating and Cooling System
- SEER Rated 13-15 Air Conditioning Units
- Heating System Uses Natural Gas
- Programmable Thermostat
- Tankless Water Heater
- Gas Water Heater
- Phone Available
- Cable TV Available
Listing and Financial Details
- Legal Lot and Block 8 / 5
- Assessor Parcel Number 1G1443400500800000
Community Details
Overview
- Ciranet Assc. Managment Association
- Built by Castlerock Communities
- Hmd106 Subdivision
- Mandatory Home Owners Association
Amenities
- Community Barbecue Grill
- Clubhouse
Recreation
- Fishing Pier
- Tennis Courts
- Community Basketball Court
- Volleyball Courts
- Sport Court
- Community Pool
- Park
- Trails
- Bike Trail
Map
Home Values in the Area
Average Home Value in this Area
Tax History
| Year | Tax Paid | Tax Assessment Tax Assessment Total Assessment is a certain percentage of the fair market value that is determined by local assessors to be the total taxable value of land and additions on the property. | Land | Improvement |
|---|---|---|---|---|
| 2025 | $554 | $16,063 | $16,063 | -- |
| 2024 | $554 | $28,487 | $28,487 | -- |
| 2023 | $890 | $45,664 | $45,664 | $0 |
| 2022 | $900 | $41,600 | $41,600 | $0 |
Property History
| Date | Event | Price | List to Sale | Price per Sq Ft |
|---|---|---|---|---|
| 11/11/2025 11/11/25 | Price Changed | $449,990 | -0.9% | $194 / Sq Ft |
| 09/22/2025 09/22/25 | For Sale | $453,961 | 0.0% | $196 / Sq Ft |
| 09/17/2025 09/17/25 | Off Market | -- | -- | -- |
| 08/11/2025 08/11/25 | For Sale | $453,961 | -- | $196 / Sq Ft |
Purchase History
| Date | Type | Sale Price | Title Company |
|---|---|---|---|
| Special Warranty Deed | -- | -- |
Source: San Antonio Board of REALTORS®
MLS Number: 1914293
APN: 1G1443-4005-00800-0-00
- 4910 Midland Dr
- 6337 Black Butte
- 5798 Reagan Ridge
- 4903 Midland Dr
- 4911 Midland Dr
- 5790 Reagan Ridge
- 5389 Hartley Square
- 6288 Black Butte
- 6305 Black Butte
- 5392 Hartley Square
- 4881 Knox View
- 5901 Fannin Point
- 6276 Black Butte
- 4877 Knox View
- 5213 Brookline
- 6533 Crockett Cove
- Apache Plan at Homestead
- Comanche Plan at Homestead
- Seminole II Plan at Homestead
- 5244 Brookline
- 5209 Columbia Dr
- 5124 Brookline
- 6370 Tarrant Hill
- 5109 Brookline
- 6595 Mason Valley
- 5132 Columbia Dr
- 6105 Sennen Cove
- 5128 Storm King
- 5104 Storm King
- 5704 Mahogany Bay
- 5757 Columbia Dr
- 5744 Columbia Dr
- 5764 Maxfli Dr
- 3716 Pebble Beach
- 4918 Tiffany Ln
- 3329 Turnabout Loop
- 3410 Sherwin Dr
- 3321 Whisper Bluff
- 5809 Devonwood St
