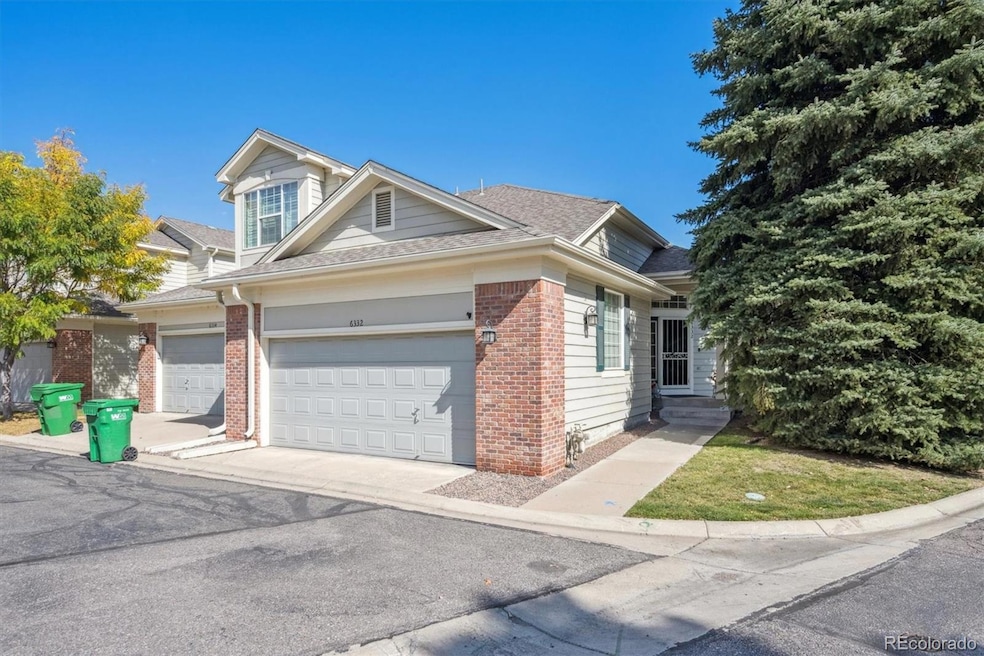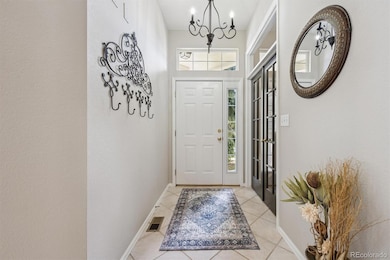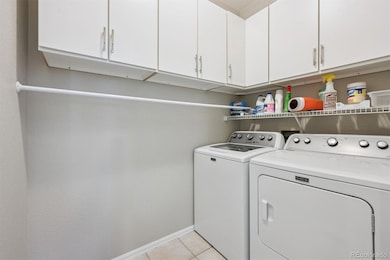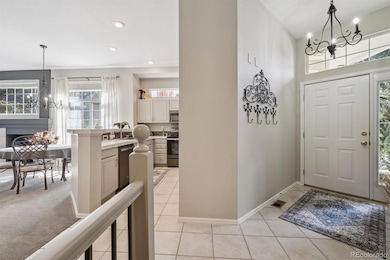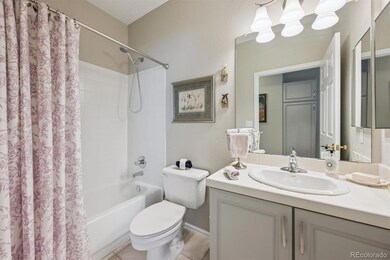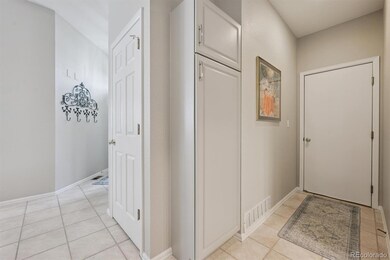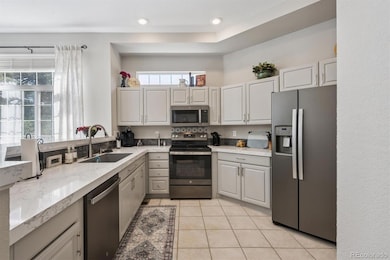6332 Coors Ln Arvada, CO 80004
Ralston Valley NeighborhoodEstimated payment $3,588/month
Highlights
- Primary Bedroom Suite
- Living Room with Fireplace
- Granite Countertops
- Drake Junior High School Rated A-
- High Ceiling
- Community Pool
About This Home
Welcome to this beautifully updated and refreshed townhome in prestigious Wyndham Park featuring main floor living with a bonus finished basement! Bathed in natural light, you are welcomed to the open floorplan with a formal entry. There is an office/NON-CONFORMING BEDROOM w/ French doors to your left. The entry extends past the stairway with access to the main floor laundry room (complete with washer, dryer and storage cabinets), the second bath and garage entrance. The spacious primary bedroom features an en-suite bath with a gorgeous NEW walk-in shower and dual sinks. The walk-in closet is an added bonus. A well-designed kitchen offers freshly painted cabinetry, ample cupboard space, pantry, all new appliances, granite countertops and a lovely display ledge accented by a window to display your favorite treasures. The adjoining dining space connects both the kitchen and living area and has new lighting. It offers a lovely display niche w/ space for your favorite art & a granite-topped counter. The living room, featuring abundant natural light, has a volume ceiling w/ a gas log fireplace accented by a striking contrasting color as the focal point. You'll love the handy access to the lovely backyard patio area. The finished basement boasts ample space for a guest suite! It has a generously-sized family room & three-quarter bath. In addition to a large mechanical/storage area, there is another space to tuck those things your aren't using. The enclosed patio is a lovely place to enjoy the sunny Colorado weather! The oversized two car garage offers extra storage space. Other features include: fresh paint, new lighting, new carpet on main floor. This lovely home is move-in ready AND located in a convenient location with easy access to shopping, entertainment and major highways. Main level living is a plus!
Listing Agent
RE/MAX Northwest Inc Brokerage Email: TAMMY@TAMMYCAMALICK.COM,303-257-5355 License #000933855 Listed on: 10/23/2025

Townhouse Details
Home Type
- Townhome
Est. Annual Taxes
- $2,785
Year Built
- Built in 1997 | Remodeled
Lot Details
- 1,699 Sq Ft Lot
- 1 Common Wall
HOA Fees
Parking
- 2 Car Attached Garage
- Dry Walled Garage
Home Design
- Frame Construction
- Composition Roof
Interior Spaces
- 1-Story Property
- High Ceiling
- Ceiling Fan
- Gas Log Fireplace
- Double Pane Windows
- Window Treatments
- Entrance Foyer
- Family Room
- Living Room with Fireplace
- Dining Room
- Home Office
- Finished Basement
Kitchen
- Self-Cleaning Oven
- Range
- Microwave
- Dishwasher
- Granite Countertops
- Disposal
Flooring
- Carpet
- Tile
Bedrooms and Bathrooms
- 1 Main Level Bedroom
- Primary Bedroom Suite
- Walk-In Closet
Laundry
- Laundry Room
- Dryer
- Washer
Home Security
Schools
- Fremont Elementary School
- Drake Middle School
- Arvada West High School
Utilities
- Forced Air Heating and Cooling System
- Heating System Uses Natural Gas
- Gas Water Heater
Additional Features
- Smoke Free Home
- Patio
Listing and Financial Details
- Exclusions: Personal possessions; some furniture for sale.
- Assessor Parcel Number 422729
Community Details
Overview
- Association fees include insurance, ground maintenance, maintenance structure, sewer, snow removal, trash, water
- Haven Community Mgmt Association, Phone Number (303) 530-0700
- Wyndham Club Homeowners Association, Phone Number (303) 457-1444
- Wyndham Park Subdivision
Recreation
- Community Pool
Security
- Carbon Monoxide Detectors
- Fire and Smoke Detector
Map
Home Values in the Area
Average Home Value in this Area
Tax History
| Year | Tax Paid | Tax Assessment Tax Assessment Total Assessment is a certain percentage of the fair market value that is determined by local assessors to be the total taxable value of land and additions on the property. | Land | Improvement |
|---|---|---|---|---|
| 2024 | $2,139 | $28,750 | $6,030 | $22,720 |
| 2023 | $2,139 | $28,750 | $6,030 | $22,720 |
| 2022 | $1,793 | $25,257 | $4,170 | $21,087 |
| 2021 | $1,823 | $25,984 | $4,290 | $21,694 |
| 2020 | $1,811 | $25,917 | $4,290 | $21,627 |
| 2019 | $1,787 | $25,917 | $4,290 | $21,627 |
| 2018 | $1,259 | $20,060 | $3,600 | $16,460 |
| 2017 | $1,153 | $20,060 | $3,600 | $16,460 |
| 2016 | $1,416 | $22,845 | $4,776 | $18,069 |
| 2015 | $974 | $22,845 | $4,776 | $18,069 |
| 2014 | $974 | $17,584 | $2,229 | $15,355 |
Property History
| Date | Event | Price | List to Sale | Price per Sq Ft | Prior Sale |
|---|---|---|---|---|---|
| 10/23/2025 10/23/25 | For Sale | $550,000 | +1.6% | $301 / Sq Ft | |
| 04/30/2024 04/30/24 | Sold | $541,500 | +3.2% | $301 / Sq Ft | View Prior Sale |
| 03/30/2024 03/30/24 | Pending | -- | -- | -- | |
| 03/28/2024 03/28/24 | For Sale | $524,900 | -- | $292 / Sq Ft |
Purchase History
| Date | Type | Sale Price | Title Company |
|---|---|---|---|
| Personal Reps Deed | $541,500 | None Listed On Document | |
| Corporate Deed | $197,660 | Land Title |
Mortgage History
| Date | Status | Loan Amount | Loan Type |
|---|---|---|---|
| Open | $433,200 | New Conventional | |
| Previous Owner | $100,000 | No Value Available |
Source: REcolorado®
MLS Number: 8561887
APN: 39-071-01-061
- 6312 Deframe Way
- 13812 W 64th Place
- 13618 W 62nd Dr
- 13275 W 63rd Place
- 13245 W 63rd Cir
- 13651 W 65th Ave
- 13432 W 65th Place
- 6414 Zinnia St
- 6537 Coors St
- 13155 W 63rd Place
- 13553 W 65th Place
- 6416 Zang Ct
- 13755 W 65th Dr
- 6254 Devinney Cir
- 6544 Alkire Ct
- 13168 W 62nd Dr
- 6060 Deframe Ct
- 13096 W 62nd Dr
- 12924 W 64th Dr Unit B
- 12912 W 61st Cir
- 6283 Yank Ct
- 6684 Zang Ct
- 6068 Vivian Ct
- 14572 W 69th Place
- 15274 W 64th Ln Unit 307
- 12155 W 58th Place
- 14813 W 70th Dr
- 6400-6454 Simms St
- 5705 Simms St
- 6097 Quail Ct
- 11535 W 70th Place
- 7010 Simms St
- 13501 W 65th Ave
- 10810 W 63rd Ave
- 5094 Ward Rd
- 6388 Nelson Ct
- 5905 Nelson Ct
- 4975 Howell St
- 6898 Newman St
- 10503 W 62nd Place
