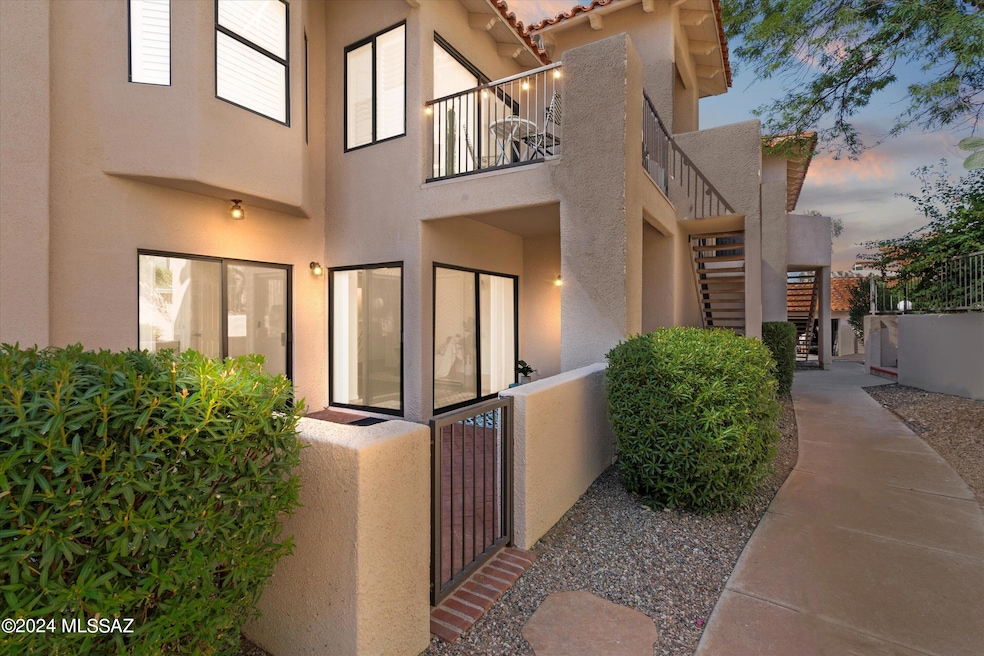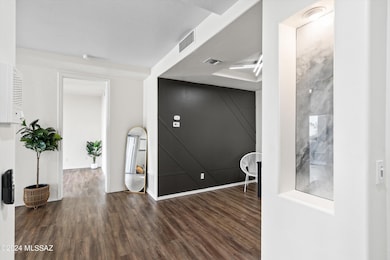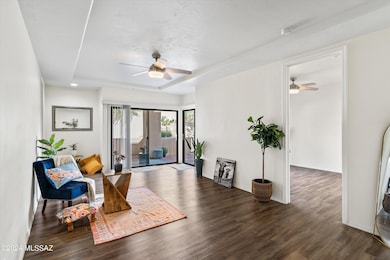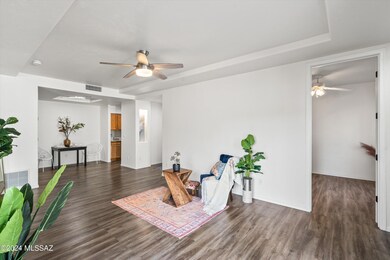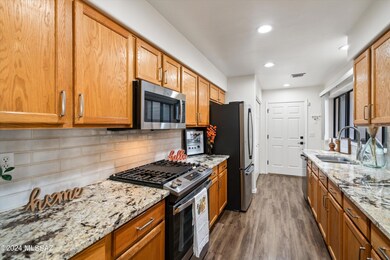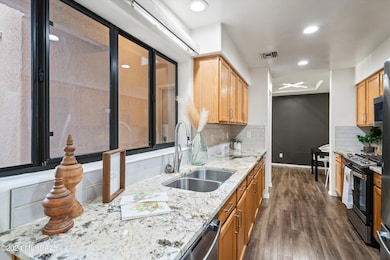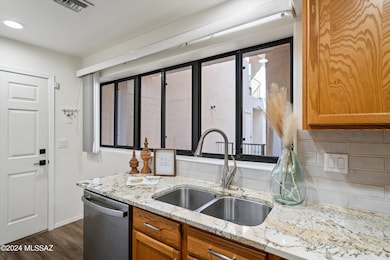
6332 N Via Del Verdecillo Unit 117 Tucson, AZ 85718
Highlights
- On Golf Course
- Spa
- Gated Community
- Sunrise Drive Elementary School Rated A
- 1 Car Garage
- Clubhouse
About This Home
As of January 2025Discover this beautifully updated 2-bedroom, 2-bath condo in the gated community of the Condos at La Paloma. Conveniently located on the first floor, this unit boasts stunning golf course views from a private patio. The split floor plan ensures privacy, while modern updates throughout--including sleek finishes, upgraded appliances, and stylish fixtures--are too numerous to list. Enjoy the added convenience of extra storage and a garage space, making this a perfect blend of comfort and sophistication in a desirable community!
Last Agent to Sell the Property
Jon Mandel
Long Realty Listed on: 09/30/2024
Last Buyer's Agent
Jon Mandel
Long Realty
Property Details
Home Type
- Condominium
Est. Annual Taxes
- $1,777
Year Built
- Built in 1997
Lot Details
- On Golf Course
- Northeast Facing Home
- Gated Home
- Masonry wall
- Block Wall Fence
- Desert Landscape
- Shrub
- Back and Front Yard
HOA Fees
- $364 Monthly HOA Fees
Property Views
- Golf Course
- Mountain
Home Design
- Contemporary Architecture
- Frame With Stucco
- Tile Roof
Interior Spaces
- 1,095 Sq Ft Home
- Property has 1 Level
- Vaulted Ceiling
- Ceiling Fan
- Double Pane Windows
- Insulated Windows
- Living Room
- Dining Area
- Storage
- Vinyl Flooring
Kitchen
- Walk-In Pantry
- Convection Oven
- Gas Oven
- Gas Range
- Microwave
- ENERGY STAR Qualified Refrigerator
- ENERGY STAR Qualified Dishwasher
- Stainless Steel Appliances
- Granite Countertops
- Disposal
Bedrooms and Bathrooms
- 2 Bedrooms
- Split Bedroom Floorplan
- Walk-In Closet
- 2 Full Bathrooms
- Solid Surface Bathroom Countertops
- Dual Flush Toilets
- Dual Vanity Sinks in Primary Bathroom
- Bathtub with Shower
- Shower Only in Secondary Bathroom
- Exhaust Fan In Bathroom
Laundry
- Laundry closet
- Dryer
- Washer
Home Security
- Home Security System
- Intercom
Parking
- 1 Car Garage
- Electric Vehicle Home Charger
- Garage ceiling height seven feet or more
- No Driveway
Eco-Friendly Details
- Energy-Efficient Lighting
Outdoor Features
- Spa
- Patio
- Outdoor Grill
Schools
- Sunrise Drive Elementary School
- Orange Grove Middle School
- Catalina Fthls High School
Utilities
- Forced Air Heating and Cooling System
- Heat Pump System
- Electric Water Heater
- High Speed Internet
- Phone Available
- Cable TV Available
Community Details
Overview
- Association fees include blanket insurance policy, common area maintenance, exterior maintenance of unit, front yard maint, garbage collection, gated community, pest control, roof repair, roof replacement, sewer, street maintenance, water
- $400 HOA Transfer Fee
- La Paloma Community
- Condos At La Paloma Subdivision
- On-Site Maintenance
- The community has rules related to deed restrictions
Amenities
- Clubhouse
Recreation
- Golf Course Community
- Community Pool
- Community Spa
- Jogging Path
- Hiking Trails
Security
- Gated Community
- Carbon Monoxide Detectors
- Fire and Smoke Detector
Ownership History
Purchase Details
Home Financials for this Owner
Home Financials are based on the most recent Mortgage that was taken out on this home.Purchase Details
Purchase Details
Purchase Details
Home Financials for this Owner
Home Financials are based on the most recent Mortgage that was taken out on this home.Purchase Details
Similar Homes in Tucson, AZ
Home Values in the Area
Average Home Value in this Area
Purchase History
| Date | Type | Sale Price | Title Company |
|---|---|---|---|
| Warranty Deed | $380,000 | Agave Title | |
| Warranty Deed | $380,000 | Agave Title | |
| Cash Sale Deed | $148,000 | Title Security Agency | |
| Warranty Deed | -- | -- | |
| Warranty Deed | -- | -- | |
| Joint Tenancy Deed | $174,900 | -- | |
| Joint Tenancy Deed | $174,900 | -- | |
| Cash Sale Deed | $121,000 | Lawyers Title Of Arizona Inc |
Mortgage History
| Date | Status | Loan Amount | Loan Type |
|---|---|---|---|
| Open | $285,000 | New Conventional | |
| Closed | $285,000 | New Conventional | |
| Previous Owner | $157,400 | New Conventional |
Property History
| Date | Event | Price | Change | Sq Ft Price |
|---|---|---|---|---|
| 01/08/2025 01/08/25 | Sold | $380,000 | -1.3% | $347 / Sq Ft |
| 11/07/2024 11/07/24 | Price Changed | $385,000 | 0.0% | $352 / Sq Ft |
| 11/07/2024 11/07/24 | For Sale | $385,000 | -2.5% | $352 / Sq Ft |
| 10/22/2024 10/22/24 | Off Market | $395,000 | -- | -- |
| 09/30/2024 09/30/24 | For Sale | $395,000 | -- | $361 / Sq Ft |
Tax History Compared to Growth
Tax History
| Year | Tax Paid | Tax Assessment Tax Assessment Total Assessment is a certain percentage of the fair market value that is determined by local assessors to be the total taxable value of land and additions on the property. | Land | Improvement |
|---|---|---|---|---|
| 2024 | $1,833 | $16,162 | -- | -- |
| 2023 | $1,777 | $15,392 | $0 | $0 |
| 2022 | $1,706 | $14,659 | $0 | $0 |
| 2021 | $1,720 | $13,297 | $0 | $0 |
| 2020 | $1,717 | $13,297 | $0 | $0 |
| 2019 | $1,598 | $12,663 | $0 | $0 |
| 2018 | $1,672 | $13,197 | $0 | $0 |
| 2017 | $1,816 | $13,197 | $0 | $0 |
| 2016 | $1,794 | $12,867 | $0 | $0 |
| 2015 | $1,706 | $13,097 | $0 | $0 |
Agents Affiliated with this Home
-
J
Seller's Agent in 2025
Jon Mandel
Long Realty
Map
Source: MLS of Southern Arizona
MLS Number: 22424226
APN: 108-12-0620
- 6361 N Calle Del Venado
- 3562 E Lizard Rock Place
- 3451 E Corte Paloma Brava
- 6162 N Placita Pajaro
- 3259 E Corte Doce Palomas
- 3920 E Alvernon Cir
- 6321 N Via Lomas de Paloma
- 6015 N Camino Preciado
- 6414 N Tierra de Las Catalinas Unit 31
- 4051 E Camino Montecillo Unit 64
- 6727 N Quartzite Canyon Place
- 6470 N Tierra de Las Catalinas Unit 98
- 6470 N Tierra de Las Catalinas Unit 97
- 6500 N Tierra de Las Catalinas
- 4055 E Alvernon Cir
- 6441 N Tierra de Las Catalinas Unit 55
- 6471 N Tierra de Las Catalinas Unit 71
- 6600 N Sutherland Ridge Place
- 6610 N Sutherland Ridge Place
- 6050 N Via Del Verdemar
