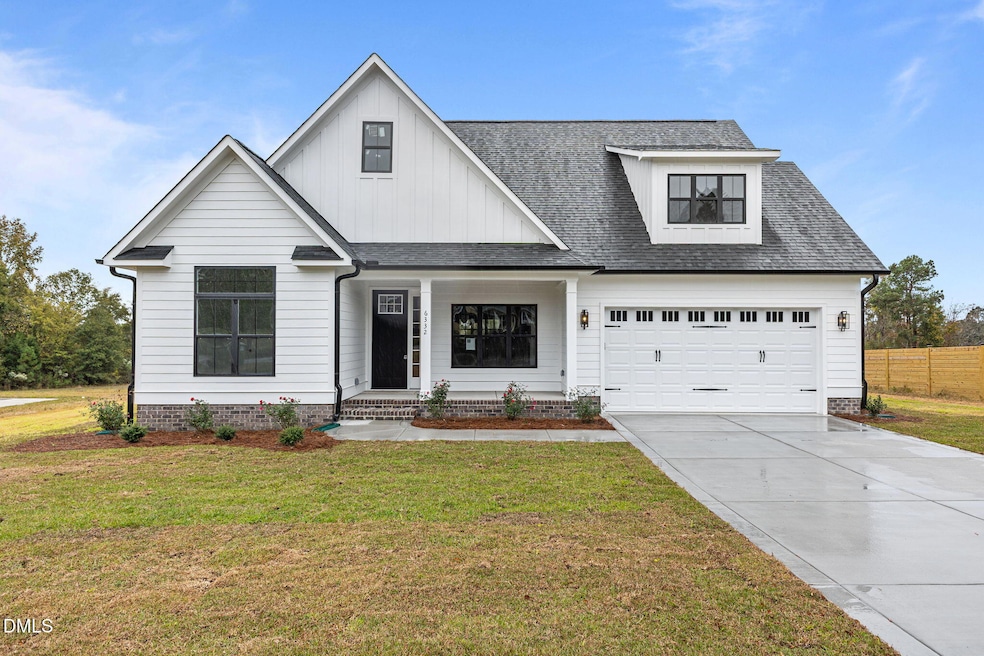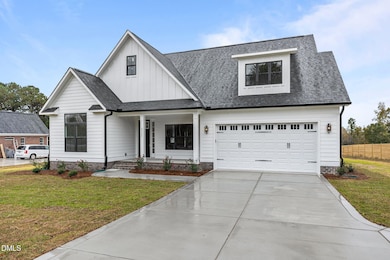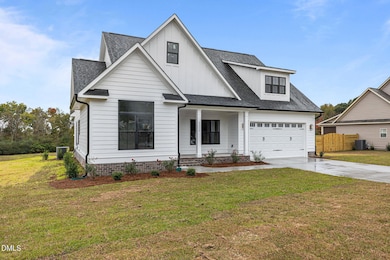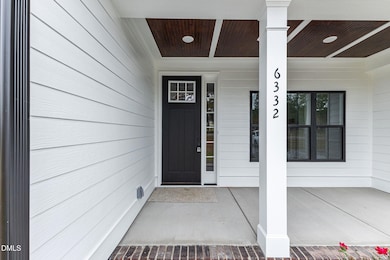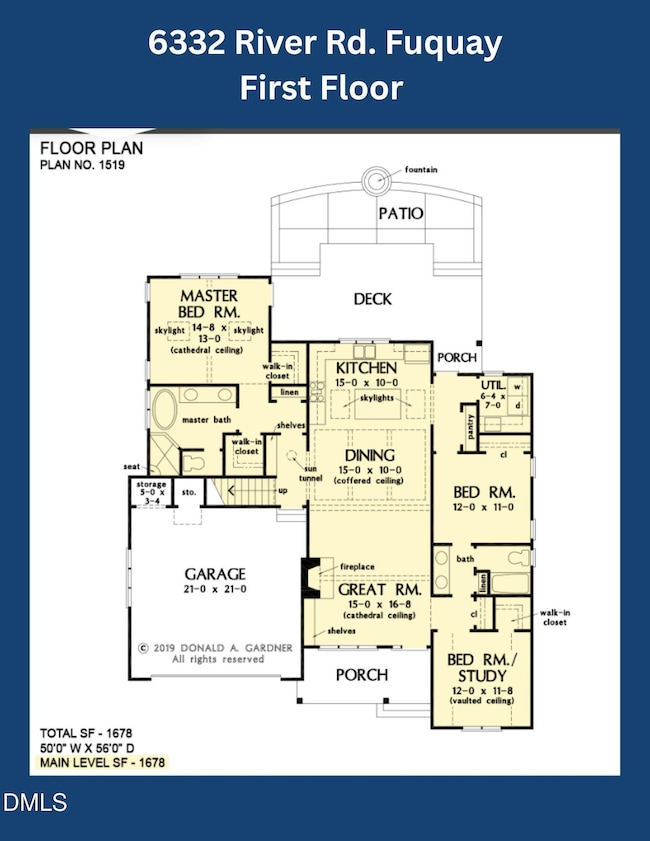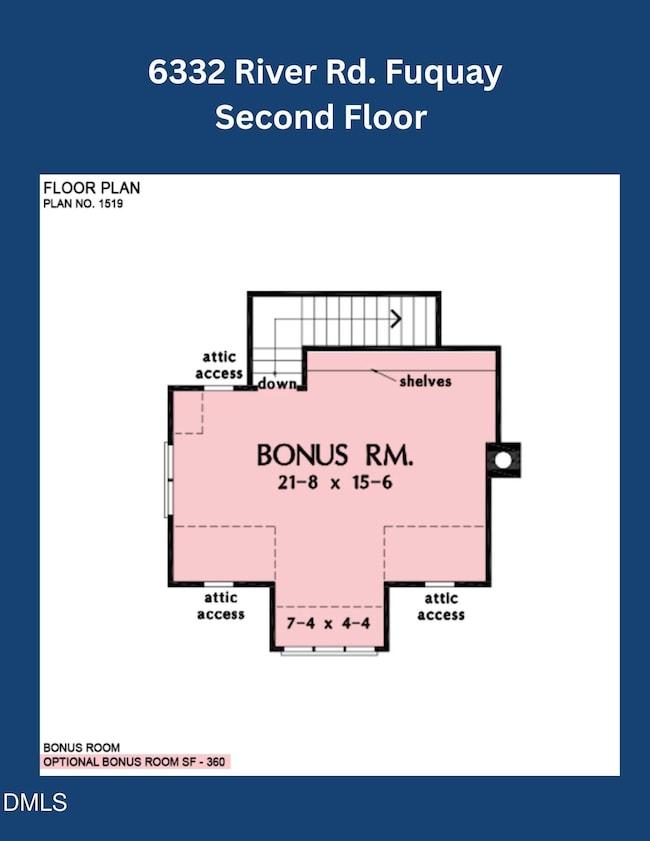
6332 River Rd Fuquay-Varina, NC 27526
Estimated payment $3,066/month
Highlights
- Very Popular Property
- 0.93 Acre Lot
- Deck
- New Construction
- Open Floorplan
- Traditional Architecture
About This Home
Welcome to this stunning new construction ranch home, offering 3 spacious bedrooms on the main floor, 2 modern bathrooms, and a versatile flex space over the garage that can be used as a fourth bedroom, bonus room, home office, or media room. Situated on a generous 0.93 - acre lot, this residence provides both contemporary design and serene country charm. Step inside to an open-concept layout with high-end finishes, including quartz countertops, durable hard surface flooring, and elegant crown molding. The kitchen features a large countertop area, stainless steel appliances, and ample cabinetry—perfect for food prep, cooking, and entertaining guests. Enjoy your morning coffee or unwind in the evening on the screened-in back porch, overlooking a spacious backyard that offers privacy and picturesque views with NO HOA! The fiber cement siding ensures low maintenance and lasting curb appeal. Located in a peaceful setting, this home provides the tranquility of country living while being conveniently close to shopping, dining, schools, and places of worship. Quick access to Holly Springs, under an hour to RTP and RDU Airport, and just at an hour to Fort Bragg. Experience the best of both worlds in this beautiful Fuquay-Varina community. Don't miss the opportunity to make this exceptional property your new home. Reach out today to schedule a private tour!
Home Details
Home Type
- Single Family
Year Built
- Built in 2025 | New Construction
Parking
- 2 Car Attached Garage
- 2 Open Parking Spaces
Home Design
- Home is estimated to be completed on 8/30/25
- Traditional Architecture
- Slab Foundation
- Frame Construction
- Shingle Roof
Interior Spaces
- 2,038 Sq Ft Home
- 1.5-Story Property
- Open Floorplan
- Crown Molding
- Coffered Ceiling
- Tray Ceiling
- Smooth Ceilings
- Cathedral Ceiling
- Ceiling Fan
- Combination Kitchen and Dining Room
- Screened Porch
- Laundry Room
Kitchen
- Eat-In Kitchen
- Range
- Microwave
- Dishwasher
- Kitchen Island
- Quartz Countertops
Flooring
- Carpet
- Laminate
- Tile
Bedrooms and Bathrooms
- 4 Bedrooms
- Primary Bedroom on Main
- Walk-In Closet
- 2 Full Bathrooms
- Double Vanity
- Soaking Tub
- Bathtub with Shower
- Shower Only in Primary Bathroom
- Separate Shower
Schools
- Northwest Harnett Elementary School
- Harnett Central Middle School
- Harnett Central High School
Utilities
- Forced Air Heating and Cooling System
- Septic Tank
- High Speed Internet
Additional Features
- Deck
- 0.93 Acre Lot
Community Details
- No Home Owners Association
Listing and Financial Details
- Assessor Parcel Number 0624-45-6691.000
Matterport 3D Tour
Map
Home Values in the Area
Average Home Value in this Area
Property History
| Date | Event | Price | List to Sale | Price per Sq Ft |
|---|---|---|---|---|
| 10/22/2025 10/22/25 | For Sale | $489,000 | 0.0% | $240 / Sq Ft |
| 10/17/2025 10/17/25 | Pending | -- | -- | -- |
| 06/07/2025 06/07/25 | For Sale | $489,000 | -- | $240 / Sq Ft |
About the Listing Agent

Whether buying or selling a home, making the smart move of choosing a REALTOR is your first step! I focus my services and experience to assist you in making clear and concise decisions throughout the process! I pride myself in being known for great customer service, consistent communication, strong attention to detail, and ensuring a positive experience for all involved! From the first showing all the way to closing, I will be available to make the process smooth and hassle free!
I earned
REBEKAH's Other Listings
Source: Doorify MLS
MLS Number: 10101554
- 6591 River Rd
- 11 Royal St
- 17 Jasmine Rd
- 27 Chartres St
- Lot 10 Natchez Trace Lot 10 Blk 1
- 150 Natchez Trace
- 860 Cokesbury Rd
- 0 Jasmine Rd Unit 10084413
- 10 Jasmine Rd
- 680 Jasmine Rd
- 0 Chartres St Unit 10099037
- 0 Chartres St Unit 10099026
- Lot 4 Magnolia Acres Ln
- Lot 53 Magnolia Acres Ln
- Lot 17 Magnolia Acres Ln
- 379 Magnolia Acres Ln
- 28 Chartres St
- 419 Magnolia Acres Ln
- Franklin Plan at Magnolia Acres
- Jarvis Plan at Magnolia Acres
- 5025 Cokesbury Rd
- 860 Avery Pond Dr
- 805 Durango Ct
- 617 Bartlett Rd
- 120 Paper Birch Way
- 817 Leatherstone Ln
- 913 Bridlemine Dr
- 1011 Bridlemine Dr
- 900 Red Oak Tree Dr
- 1013 Steelhorse Dr
- 651 Cotton Brook Dr
- 160 Global Ave
- 630 Prickly Pear Dr
- 836 Willow Bay Dr
- 141 Chapel St
- 833 Willow Bay Dr
- 582 Cotton Brook Dr
- 820 Willow Bay Dr
- 318 Timber Meadow Lake Dr
- 1008 Elmsleigh Way
