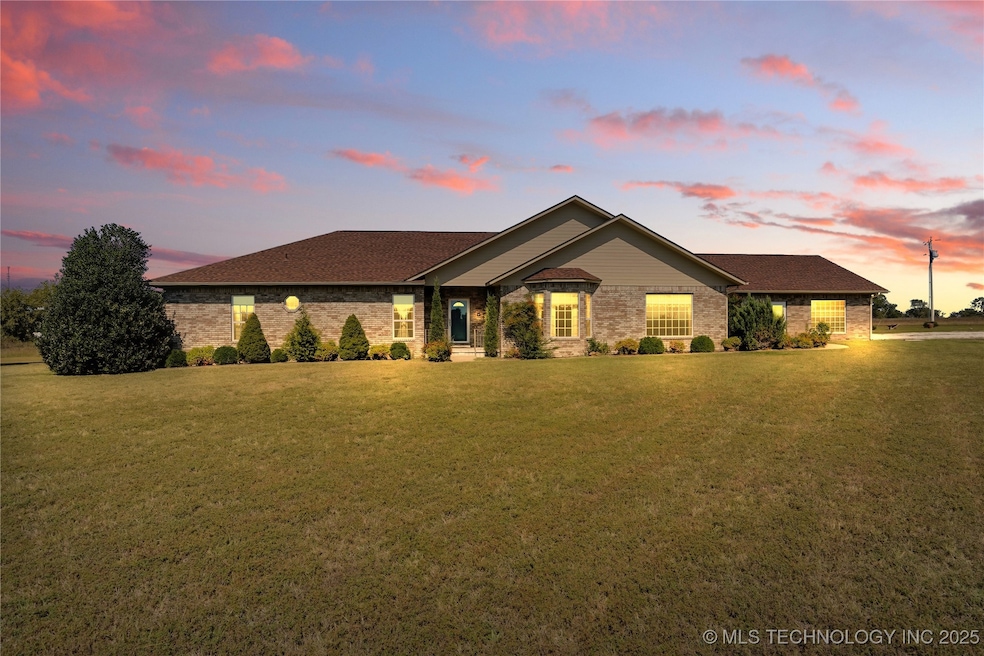PENDING
$176K PRICE DROP
Estimated payment $3,382/month
Total Views
7,137
3
Beds
2
Baths
2,843
Sq Ft
$211
Price per Sq Ft
Highlights
- Horses Allowed On Property
- RV Access or Parking
- Farm
- Safe Room
- 20 Acre Lot
- Outdoor Kitchen
About This Home
Custom ranch-style home on 20+/- acres just minutes from Grove High School, Grand Lake, and local shopping & dining! This 3 bed, 2 bath home offers an open kitchen with a large island, double ovens, walk-in pantry, and scenic backyard views. The primary suite includes its own patio, jetted tub, walk-in shower and spacious walk-in closet. Car lovers and hobbyists will love the 6-car tandem garage with a split unit, safe room, and room for boats, jet skis, or a workshop. Plus, a 628 sqft outbuilding with A/C and a 160 sqft shed—both with electric. A whole-home generator provides year-round peace of mind.
Home Details
Home Type
- Single Family
Est. Annual Taxes
- $2,431
Year Built
- Built in 1993
Lot Details
- 20 Acre Lot
- South Facing Home
- Landscaped
- Sprinkler System
Parking
- 6 Car Attached Garage
- Parking Storage or Cabinetry
- Workshop in Garage
- Side Facing Garage
- Tandem Parking
- Gravel Driveway
- RV Access or Parking
Home Design
- Brick Exterior Construction
- Slab Foundation
- Wood Frame Construction
- Fiberglass Roof
- Asphalt
Interior Spaces
- 2,843 Sq Ft Home
- 1-Story Property
- Wired For Data
- High Ceiling
- Ceiling Fan
- Wood Burning Fireplace
- Vinyl Clad Windows
- Insulated Windows
- Insulated Doors
- Washer and Electric Dryer Hookup
Kitchen
- Built-In Double Oven
- Cooktop
- Microwave
- Dishwasher
- Granite Countertops
- Disposal
Flooring
- Carpet
- Tile
Bedrooms and Bathrooms
- 3 Bedrooms
- 2 Full Bathrooms
Home Security
- Safe Room
- Security System Owned
- Fire and Smoke Detector
Eco-Friendly Details
- Energy-Efficient Windows
- Energy-Efficient Doors
Outdoor Features
- Covered Patio or Porch
- Outdoor Kitchen
- Shed
- Pergola
- Rain Gutters
Schools
- Grove Elementary School
- Grove High School
Utilities
- Zoned Heating and Cooling
- Heating System Uses Gas
- Heat Pump System
- Programmable Thermostat
- Power Generator
- Gas Water Heater
- Septic Tank
- High Speed Internet
- Phone Available
- Cable TV Available
Additional Features
- Farm
- Horses Allowed On Property
Community Details
- No Home Owners Association
- Delaware Co Unplatted Subdivision
- Greenbelt
Map
Create a Home Valuation Report for This Property
The Home Valuation Report is an in-depth analysis detailing your home's value as well as a comparison with similar homes in the area
Home Values in the Area
Average Home Value in this Area
Property History
| Date | Event | Price | List to Sale | Price per Sq Ft |
|---|---|---|---|---|
| 01/30/2026 01/30/26 | Pending | -- | -- | -- |
| 01/26/2026 01/26/26 | Price Changed | $599,000 | -7.8% | $211 / Sq Ft |
| 01/13/2026 01/13/26 | Price Changed | $649,900 | -3.7% | $229 / Sq Ft |
| 12/08/2025 12/08/25 | Price Changed | $674,900 | -3.6% | $237 / Sq Ft |
| 11/17/2025 11/17/25 | Price Changed | $699,900 | -3.4% | $246 / Sq Ft |
| 10/28/2025 10/28/25 | Price Changed | $724,900 | -2.0% | $255 / Sq Ft |
| 10/13/2025 10/13/25 | Price Changed | $739,900 | -1.3% | $260 / Sq Ft |
| 10/06/2025 10/06/25 | Price Changed | $749,900 | -3.2% | $264 / Sq Ft |
| 08/01/2025 08/01/25 | For Sale | $775,000 | -- | $273 / Sq Ft |
Source: MLS Technology
Source: MLS Technology
MLS Number: 2532903
Nearby Homes
- 62185 E 270
- 33021 S 625
- 63401 E 290 Rd
- 29901 S 636 Rd
- 63100 E 291 Rd
- 29670 S 630 Rd
- 1129 Center Court Cir
- 811 E 7th St
- 1121 Center Court Cir
- 1119 Center Court Cir
- 33460 S 595 Rd
- 100 Zachary Dr
- 104 Zachary Dr
- 28231 S 630 Rd
- 63201 E 282 Rd
- 63176 E 282 Rd
- TBD E 3rd St
- 501 Saint Andrews Place
- 1110 N 3rd St
- 408 E 4th Place







