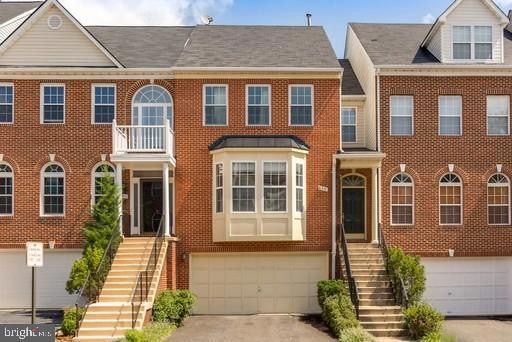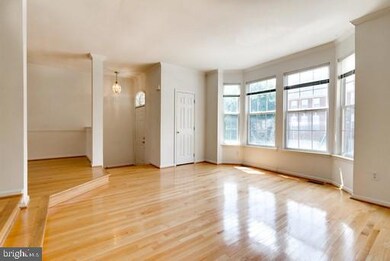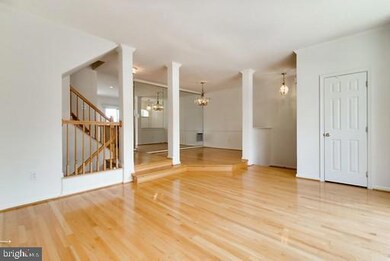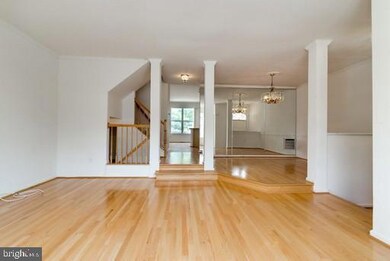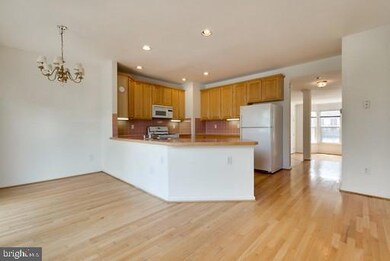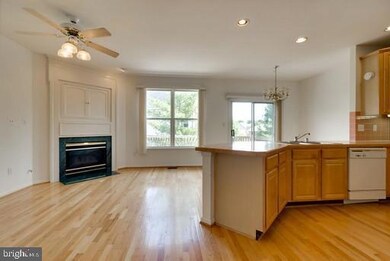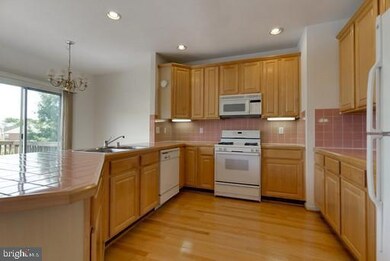
6333 Dunman Way Alexandria, VA 22315
Rose Hill NeighborhoodHighlights
- Colonial Architecture
- Deck
- Vaulted Ceiling
- Twain Middle School Rated A-
- Recreation Room
- Wood Flooring
About This Home
As of December 2024***PRICE IMPROVEMENT*** Charming Townhouse with Endless Potential in Kingstowne. Discover the possibilities in this delightful townhouse nestled in the sought-after Kingstowne community, offering an array of top-notch amenities! This home boasts wood flooring throughout the main living areas, giving it a timeless appeal. The kitchen and family room are bathed in natural light, creating a warm and inviting atmosphere perfect for relaxation or entertaining. The kitchen is designed for convenience, featuring a breakfast bar, room for a table, gas cooking, abundant cabinetry, and recessed lighting. It flows seamlessly into the cozy family room, where you'll find a charming fireplace—perfect for chilly evenings. From the kitchen, step out onto the massive deck, an ideal space for outdoor dining, entertaining, or simply enjoying your morning coffee. Upstairs, the primary bedroom impresses with its vaulted ceilings, skylights, and walk-in closet. The en-suite bathroom offers a soaking tub, separate shower, and double sink vanity—your personal retreat at the end of a long day. Two additional guest bedrooms, each with vaulted ceilings and ceiling fans, provide plenty of comfort for family or visitors. The lower level features a generous recreation room, perfect for a home office, media room, or gym. You'll also find a convenient laundry room, a half bath, and direct access to the backyard and the oversized two-car garage. With additional driveway parking and storage space, this home is as practical as it is charming. While the home awaits your personal touch and updates, its potential is limitless. Imagine customizing this space to fit your style and needs while enjoying everything the Kingstowne community has to offer—swimming pools, fitness centers, walking trails, and more! Don’t miss this opportunity to create your dream home in an unbeatable location. Come explore the possibilities today! Photos are not current.
Townhouse Details
Home Type
- Townhome
Est. Annual Taxes
- $8,154
Year Built
- Built in 1995
Lot Details
- 1,968 Sq Ft Lot
- Backs To Open Common Area
- Partially Fenced Property
- Property is in good condition
HOA Fees
- $120 Monthly HOA Fees
Parking
- 2 Car Attached Garage
- 2 Driveway Spaces
- Front Facing Garage
- Garage Door Opener
- Parking Lot
Home Design
- Colonial Architecture
- Brick Exterior Construction
Interior Spaces
- Property has 3 Levels
- Built-In Features
- Crown Molding
- Vaulted Ceiling
- Ceiling Fan
- Skylights
- Recessed Lighting
- Gas Fireplace
- Window Treatments
- Sliding Doors
- Entrance Foyer
- Family Room Off Kitchen
- Living Room
- Dining Room
- Recreation Room
- Garden Views
Kitchen
- Breakfast Area or Nook
- Eat-In Kitchen
- Gas Oven or Range
- Self-Cleaning Oven
- Range Hood
- Built-In Microwave
- Dishwasher
- Disposal
Flooring
- Wood
- Carpet
Bedrooms and Bathrooms
- 3 Bedrooms
- En-Suite Primary Bedroom
- En-Suite Bathroom
- Walk-In Closet
- Soaking Tub
- Bathtub with Shower
- Walk-in Shower
Laundry
- Laundry Room
- Laundry on lower level
- Dryer
- Washer
Basement
- Walk-Out Basement
- Basement Fills Entire Space Under The House
- Connecting Stairway
- Garage Access
- Front and Rear Basement Entry
- Basement Windows
Home Security
Outdoor Features
- Deck
Schools
- Lane Elementary School
- Twain Middle School
- Edison High School
Utilities
- Forced Air Heating and Cooling System
- Natural Gas Water Heater
- Cable TV Available
Listing and Financial Details
- Tax Lot 404
- Assessor Parcel Number 0814 38520404
Community Details
Overview
- Association fees include common area maintenance, insurance, management, reserve funds
- Kingstowne HOA
- Kingstowne Subdivision, Napier Floorplan
- Property Manager
Amenities
- Party Room
- Recreation Room
Recreation
- Tennis Courts
- Community Playground
- Community Pool
- Jogging Path
Pet Policy
- Pets allowed on a case-by-case basis
Security
- Carbon Monoxide Detectors
- Fire and Smoke Detector
Ownership History
Purchase Details
Home Financials for this Owner
Home Financials are based on the most recent Mortgage that was taken out on this home.Purchase Details
Home Financials for this Owner
Home Financials are based on the most recent Mortgage that was taken out on this home.Purchase Details
Home Financials for this Owner
Home Financials are based on the most recent Mortgage that was taken out on this home.Purchase Details
Home Financials for this Owner
Home Financials are based on the most recent Mortgage that was taken out on this home.Similar Homes in Alexandria, VA
Home Values in the Area
Average Home Value in this Area
Purchase History
| Date | Type | Sale Price | Title Company |
|---|---|---|---|
| Warranty Deed | $715,000 | Commonwealth Land Title | |
| Deed | $423,000 | -- | |
| Deed | $240,500 | -- | |
| Deed | $253,220 | -- |
Mortgage History
| Date | Status | Loan Amount | Loan Type |
|---|---|---|---|
| Open | $715,000 | VA | |
| Previous Owner | $338,400 | New Conventional | |
| Previous Owner | $180,350 | No Value Available | |
| Previous Owner | $240,550 | No Value Available |
Property History
| Date | Event | Price | Change | Sq Ft Price |
|---|---|---|---|---|
| 12/03/2024 12/03/24 | Sold | $715,000 | -0.7% | $332 / Sq Ft |
| 10/28/2024 10/28/24 | Price Changed | $720,000 | -1.4% | $334 / Sq Ft |
| 09/16/2024 09/16/24 | For Sale | $730,000 | 0.0% | $339 / Sq Ft |
| 08/04/2024 08/04/24 | Off Market | $730,000 | -- | -- |
| 08/02/2024 08/02/24 | For Sale | $730,000 | 0.0% | $339 / Sq Ft |
| 01/13/2023 01/13/23 | Rented | $3,200 | 0.0% | -- |
| 11/17/2022 11/17/22 | For Rent | $3,200 | +20.8% | -- |
| 04/27/2020 04/27/20 | Rented | $2,650 | 0.0% | -- |
| 04/23/2020 04/23/20 | For Rent | $2,650 | -1.9% | -- |
| 10/03/2017 10/03/17 | Rented | $2,700 | 0.0% | -- |
| 10/03/2017 10/03/17 | Under Contract | -- | -- | -- |
| 08/29/2017 08/29/17 | For Rent | $2,700 | +3.8% | -- |
| 08/07/2013 08/07/13 | Rented | $2,600 | -5.5% | -- |
| 08/06/2013 08/06/13 | Under Contract | -- | -- | -- |
| 06/25/2013 06/25/13 | For Rent | $2,750 | -- | -- |
Tax History Compared to Growth
Tax History
| Year | Tax Paid | Tax Assessment Tax Assessment Total Assessment is a certain percentage of the fair market value that is determined by local assessors to be the total taxable value of land and additions on the property. | Land | Improvement |
|---|---|---|---|---|
| 2024 | $8,154 | $703,800 | $190,000 | $513,800 |
| 2023 | $7,826 | $693,480 | $190,000 | $503,480 |
| 2022 | $7,342 | $642,100 | $170,000 | $472,100 |
| 2021 | $6,690 | $570,070 | $135,000 | $435,070 |
| 2020 | $6,404 | $541,080 | $125,000 | $416,080 |
| 2019 | $6,174 | $521,690 | $120,000 | $401,690 |
| 2018 | $5,999 | $521,690 | $120,000 | $401,690 |
| 2017 | $5,854 | $504,240 | $118,000 | $386,240 |
| 2016 | $5,842 | $504,240 | $118,000 | $386,240 |
| 2015 | $5,468 | $489,990 | $115,000 | $374,990 |
| 2014 | $5,456 | $489,990 | $115,000 | $374,990 |
Agents Affiliated with this Home
-

Seller's Agent in 2024
Michelle Williams
MMK REALTY, LLC.
(703) 862-1118
1 in this area
40 Total Sales
-

Buyer's Agent in 2024
Elizabeth Kovalak
Real Broker, LLC
(703) 582-7125
3 in this area
160 Total Sales
-
D
Seller's Agent in 2023
David Norod
W J D Management
(703) 677-4839
14 Total Sales
-

Buyer's Agent in 2023
Linda Min
Samson Properties
(703) 655-3597
4 in this area
91 Total Sales
-

Buyer's Agent in 2020
William Restrepo
Samson Properties
(413) 883-4252
1 in this area
80 Total Sales
-

Buyer's Agent in 2017
James Day
Weichert Corporate
(703) 307-5467
7 Total Sales
Map
Source: Bright MLS
MLS Number: VAFX2193392
APN: 0814-38520404
- 5287 Ballycastle Cir
- 5209 Dunstable Ln
- 5543 Jowett Ct
- 5554 Jowett Ct
- 5562 Jowett Ct
- 5561 Jowett Ct
- 5325 Franconia Rd
- 6536 Kelsey Point Cir
- 6552 Kelsey Point Cir
- 6692 Ordsall St
- 6117 Rose Hill Dr
- 5422 Castle Bar Ln
- 6012 Brookland Rd
- 6019 Rose Hill Dr
- 5968 Manorview Way
- 6109 Leewood Dr
- 6541 Grange Ln Unit 401
- 6507 Haystack Rd
- 6504 Carriage Dr
- 6532 Grange Ln Unit 103
