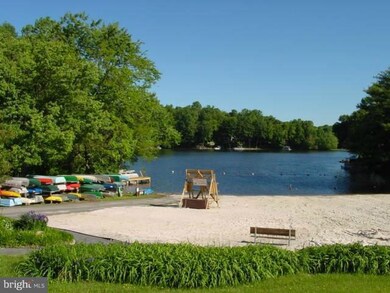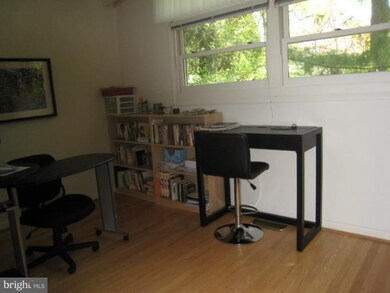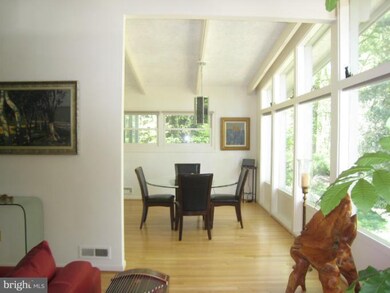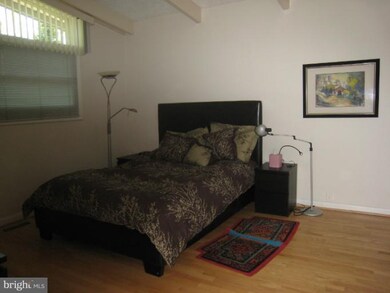
6333 Lakeview Dr Falls Church, VA 22041
Highlights
- Beach
- Water Oriented
- Lake Privileges
- Belvedere Elementary School Rated A-
- Open Floorplan
- Community Lake
About This Home
As of July 2025Lovely contemporary designed by previous owner/architect. Large windows offer wonderful light filled rooms with views of natural landscaping & trees, very peaceful & private, meticulously maintained, updated kitchen & baths, 5BA/3BA, 2 car carport, walk to Harris Teeter, Starbucks, Metro Bus, Beach1 to launch your kayak, canoe or for swimming.
Last Agent to Sell the Property
Nan Brent
Long & Foster Real Estate, Inc. License #MRIS:13684 Listed on: 04/06/2012
Co-Listed By
Karen Freije
Long & Foster Real Estate, Inc.
Last Buyer's Agent
Lisa Hovater
Weichert, REALTORS
Home Details
Home Type
- Single Family
Est. Annual Taxes
- $8,394
Year Built
- Built in 1959
Lot Details
- 0.44 Acre Lot
- Back Yard Fenced
- Landscaped
- Wooded Lot
- Property is in very good condition
- Property is zoned 120
HOA Fees
- $26 Monthly HOA Fees
Home Design
- Contemporary Architecture
- Brick Exterior Construction
Interior Spaces
- Property has 2 Levels
- Open Floorplan
- Built-In Features
- 2 Fireplaces
- Window Treatments
- Family Room Off Kitchen
- Combination Kitchen and Living
- Dining Room
- Game Room
- Utility Room
- Wood Flooring
Kitchen
- Breakfast Area or Nook
- Electric Oven or Range
- Microwave
- Dishwasher
- Disposal
Bedrooms and Bathrooms
- 5 Bedrooms | 3 Main Level Bedrooms
- En-Suite Primary Bedroom
- En-Suite Bathroom
- 3 Full Bathrooms
Laundry
- Dryer
- Washer
Finished Basement
- Walk-Out Basement
- Side Exterior Basement Entry
- Natural lighting in basement
Parking
- 2 Open Parking Spaces
- 2 Parking Spaces
- 2 Attached Carport Spaces
Outdoor Features
- Water Oriented
- Lake Privileges
- Patio
- Shed
Utilities
- Forced Air Heating and Cooling System
- Vented Exhaust Fan
- Natural Gas Water Heater
- Cable TV Available
Listing and Financial Details
- Tax Lot 26
- Assessor Parcel Number 61-3-14- -26
Community Details
Overview
- Association fees include common area maintenance, management, insurance, reserve funds
- The community has rules related to alterations or architectural changes, commercial vehicles not allowed, covenants, no recreational vehicles, boats or trailers
- Community Lake
Amenities
- Picnic Area
- Common Area
Recreation
- Beach
- Community Playground
Ownership History
Purchase Details
Home Financials for this Owner
Home Financials are based on the most recent Mortgage that was taken out on this home.Purchase Details
Purchase Details
Home Financials for this Owner
Home Financials are based on the most recent Mortgage that was taken out on this home.Purchase Details
Home Financials for this Owner
Home Financials are based on the most recent Mortgage that was taken out on this home.Purchase Details
Home Financials for this Owner
Home Financials are based on the most recent Mortgage that was taken out on this home.Similar Homes in Falls Church, VA
Home Values in the Area
Average Home Value in this Area
Purchase History
| Date | Type | Sale Price | Title Company |
|---|---|---|---|
| Warranty Deed | $1,207,500 | Commonwealth Land Title | |
| Warranty Deed | $1,207,500 | Commonwealth Land Title | |
| Gift Deed | -- | None Listed On Document | |
| Interfamily Deed Transfer | -- | American Guaranty Title Ins | |
| Warranty Deed | $759,000 | -- | |
| Warranty Deed | $700,000 | -- |
Mortgage History
| Date | Status | Loan Amount | Loan Type |
|---|---|---|---|
| Open | $507,500 | New Conventional | |
| Closed | $507,500 | New Conventional | |
| Previous Owner | $350,000 | New Conventional | |
| Previous Owner | $298,487 | FHA | |
| Previous Owner | $297,110 | FHA | |
| Previous Owner | $160,000 | Credit Line Revolving | |
| Previous Owner | $159,000 | New Conventional | |
| Previous Owner | $417,000 | New Conventional |
Property History
| Date | Event | Price | Change | Sq Ft Price |
|---|---|---|---|---|
| 07/09/2025 07/09/25 | Sold | $1,207,500 | +1.0% | $326 / Sq Ft |
| 06/05/2025 06/05/25 | Pending | -- | -- | -- |
| 06/04/2025 06/04/25 | For Sale | $1,195,000 | +57.3% | $323 / Sq Ft |
| 06/04/2012 06/04/12 | Sold | $759,500 | 0.0% | $404 / Sq Ft |
| 04/09/2012 04/09/12 | Pending | -- | -- | -- |
| 04/08/2012 04/08/12 | Price Changed | $759,500 | +0.1% | $404 / Sq Ft |
| 04/06/2012 04/06/12 | For Sale | $759,000 | -- | $404 / Sq Ft |
Tax History Compared to Growth
Tax History
| Year | Tax Paid | Tax Assessment Tax Assessment Total Assessment is a certain percentage of the fair market value that is determined by local assessors to be the total taxable value of land and additions on the property. | Land | Improvement |
|---|---|---|---|---|
| 2024 | $14,807 | $1,109,600 | $561,000 | $548,600 |
| 2023 | $13,719 | $1,060,620 | $528,000 | $532,620 |
| 2022 | $12,481 | $945,970 | $472,000 | $473,970 |
| 2021 | $10,813 | $794,070 | $390,000 | $404,070 |
| 2020 | $10,802 | $789,070 | $385,000 | $404,070 |
| 2019 | $10,516 | $766,150 | $370,000 | $396,150 |
| 2018 | $8,552 | $743,610 | $359,000 | $384,610 |
| 2017 | $9,990 | $743,610 | $359,000 | $384,610 |
| 2016 | $9,959 | $743,610 | $359,000 | $384,610 |
| 2015 | $9,281 | $714,820 | $345,000 | $369,820 |
| 2014 | $9,245 | $714,820 | $345,000 | $369,820 |
Agents Affiliated with this Home
-

Seller's Agent in 2025
Susan Tull O’Reilly
McEnearney Associates
(703) 509-7222
16 in this area
80 Total Sales
-

Buyer's Agent in 2025
Carol Strasfeld
Unrepresented Buyer Office
(301) 806-8871
2 in this area
5,814 Total Sales
-
N
Seller's Agent in 2012
Nan Brent
Long & Foster
-
K
Seller Co-Listing Agent in 2012
Karen Freije
Long & Foster
-
L
Buyer's Agent in 2012
Lisa Hovater
Weichert Corporate
Map
Source: Bright MLS
MLS Number: 1003920956
APN: 0613-14-0026
- 6306 Columbia Pike
- 3804 Lakeview Terrace
- 6308 Hawaii Ct
- 4108 Arcadia Rd
- 4015 Arcadia Rd
- 3857 Pinewood Terrace
- 6204 Parkhill Dr
- 6416 Columbia Pike
- 6320 Crosswoods Cir
- 3800 Powell Ln Unit 1022
- 3800 Powell Ln Unit 1002
- 3800 Powell Ln Unit 519
- 3800 Powell Ln Unit 804
- 6400 Recreation Ln
- 6442 Holyoke Dr
- 6436 Holyoke Dr
- 4109 Olympic Way
- 6437 Holyoke Dr
- 3518 Pinetree Terrace
- 4214 Pine Ln






