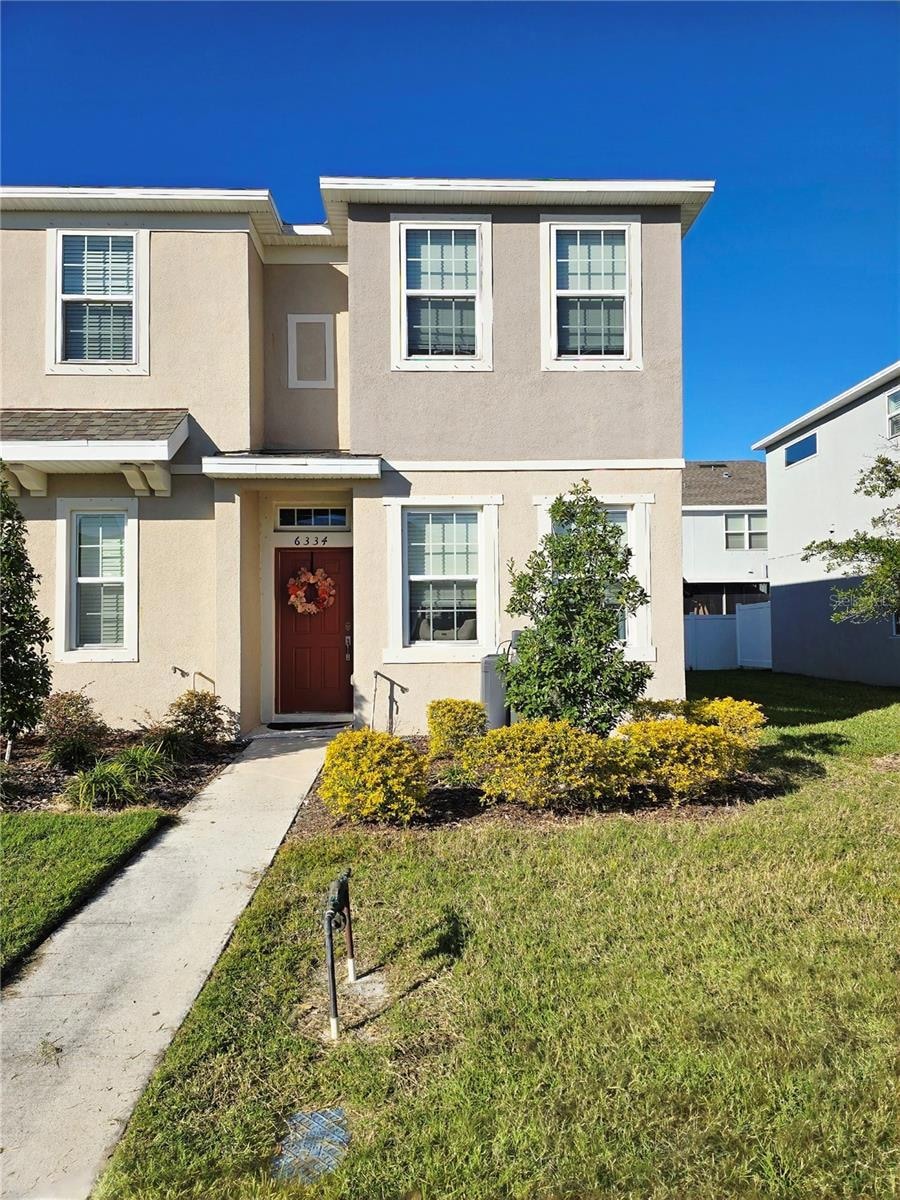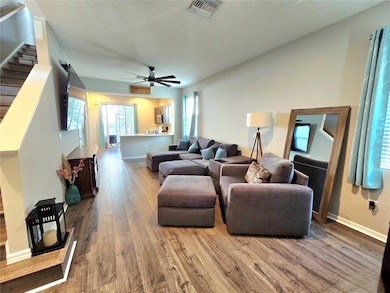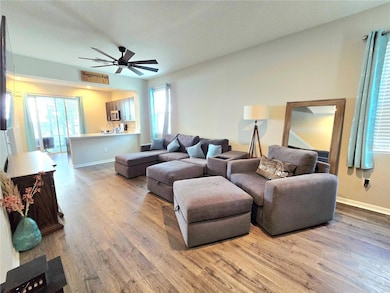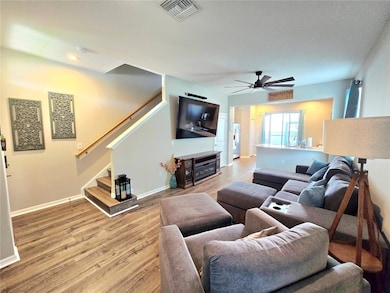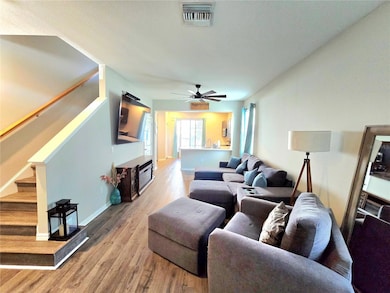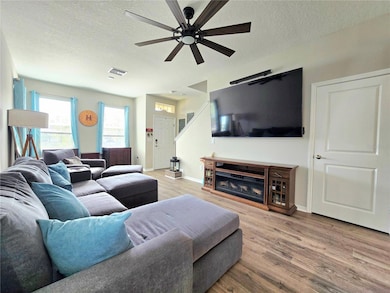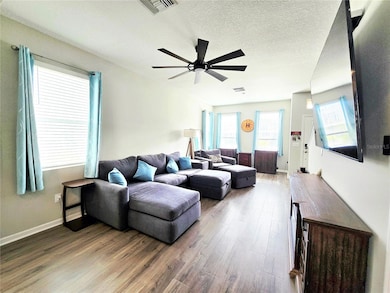6334 Fairmont Ln Palmetto, FL 34221
Artisan Lakes NeighborhoodEstimated payment $1,891/month
Highlights
- Reverse Osmosis System
- End Unit
- Community Pool
- Contemporary Architecture
- Stone Countertops
- Family Room Off Kitchen
About This Home
Get ready to fall in love with this light and bright 2-bedroom, 2.5 bath end-unit townhome built in 2022, tucked inside the beautiful Artisan Lakes Community. The moment you walk inside, you can feel how well this home has been cared for. The open layout feels welcoming and airy, and the home features beautifully upgraded luxury vinyl flooring throughout. The kitchen is equipped with quartz counter-tops, stainless steel appliances, a recently added reverse osmosis system, and a whole-home water softener is already in place, giving you clean, fresh water from every faucet. There’s also a convenient half bath downstairs for guests. Upstairs, both primary and secondary bedrooms have walk-in closets and their own private en-suite bathroom with quartz countertops and a shower/tub combination, creating a comfortable and private setup for everyday living. The laundry is located upstairs, too, making day-to-day life so much easier. The enclosed lanai is such a great bonus space, perfect for morning coffee or unwinding in the evening, and it even includes a storage closet. Just outside the lanai is a cute backyard area that’s ideal for grilling or enjoying a little fresh air. This rare end unit comes with two reserved parking spots, low HOA fees, no CDD, and no flood insurance required. The Edgestone neighborhood offers a tropical-style pool with lounge chairs and restrooms. The HOA covers exterior and grounds maintenance, community pool area, along with trash service, giving you the low-maintenance lifestyle everyone wants. This home also comes with a paid 1-year home warranty courtesy of the seller! And the location couldn’t be better. You’re close to I-75, making it an easy drive to Tampa, Sarasota, and St. Pete. If you’ve been searching for something modern, clean, comfortable, and move-in ready, this one truly checks every box.
Listing Agent
FINE PROPERTIES Brokerage Phone: 941-782-0000 License #3094403 Listed on: 11/14/2025
Townhouse Details
Home Type
- Townhome
Est. Annual Taxes
- $2,732
Year Built
- Built in 2022
Lot Details
- 1,969 Sq Ft Lot
- End Unit
- South Facing Home
- Vinyl Fence
HOA Fees
- $239 Monthly HOA Fees
Home Design
- Contemporary Architecture
- Bi-Level Home
- Slab Foundation
- Frame Construction
- Shingle Roof
- Block Exterior
Interior Spaces
- 1,235 Sq Ft Home
- Ceiling Fan
- Blinds
- Sliding Doors
- Family Room Off Kitchen
- Living Room
- Dining Room
Kitchen
- Eat-In Kitchen
- Range
- Microwave
- Dishwasher
- Stone Countertops
- Disposal
- Reverse Osmosis System
Flooring
- Carpet
- Luxury Vinyl Tile
Bedrooms and Bathrooms
- 2 Bedrooms
- Primary Bedroom Upstairs
- Split Bedroom Floorplan
- En-Suite Bathroom
Laundry
- Laundry on upper level
- Dryer
- Washer
Home Security
Parking
- Open Parking
- Reserved Parking
Eco-Friendly Details
- Reclaimed Water Irrigation System
Outdoor Features
- Enclosed Patio or Porch
- Exterior Lighting
Schools
- James Tillman Elementary School
- Buffalo Creek Middle School
- Palmetto High School
Utilities
- Central Heating and Cooling System
- Thermostat
- Water Filtration System
- Electric Water Heater
- Cable TV Available
Listing and Financial Details
- Visit Down Payment Resource Website
- Tax Lot 112
- Assessor Parcel Number 612132109
Community Details
Overview
- Association fees include fidelity bond, maintenance structure, ground maintenance, pool, recreational facilities, trash
- Castle Group Association, Phone Number (844) 815-5321
- Visit Association Website
- Artisan Lakes Edgestone North Ph I & II Community
- Artisan Lakes Prcl J Ph 2A, 2B & 2C Subdivision
Amenities
- Community Mailbox
Recreation
- Community Pool
Pet Policy
- 3 Pets Allowed
- Dogs and Cats Allowed
Security
- Hurricane or Storm Shutters
- Fire and Smoke Detector
Map
Home Values in the Area
Average Home Value in this Area
Tax History
| Year | Tax Paid | Tax Assessment Tax Assessment Total Assessment is a certain percentage of the fair market value that is determined by local assessors to be the total taxable value of land and additions on the property. | Land | Improvement |
|---|---|---|---|---|
| 2025 | $2,711 | $222,319 | $40,800 | $181,519 |
| 2024 | $2,711 | $224,171 | $40,800 | $183,371 |
| 2023 | $2,711 | $219,329 | $40,800 | $178,529 |
| 2022 | $768 | $40,000 | $40,000 | $0 |
| 2021 | $389 | $26,951 | $26,951 | $0 |
Property History
| Date | Event | Price | List to Sale | Price per Sq Ft | Prior Sale |
|---|---|---|---|---|---|
| 11/14/2025 11/14/25 | For Sale | $270,000 | -10.9% | $219 / Sq Ft | |
| 12/28/2022 12/28/22 | Sold | $302,917 | 0.0% | $260 / Sq Ft | View Prior Sale |
| 06/14/2022 06/14/22 | Pending | -- | -- | -- | |
| 06/08/2022 06/08/22 | For Sale | $302,917 | -- | $260 / Sq Ft |
Purchase History
| Date | Type | Sale Price | Title Company |
|---|---|---|---|
| Special Warranty Deed | $303,000 | Inspired Title |
Mortgage History
| Date | Status | Loan Amount | Loan Type |
|---|---|---|---|
| Open | $257,479 | New Conventional |
Source: Stellar MLS
MLS Number: A4671990
APN: 6121-3210-9
- 6338 Fairmont Ln
- 6361 Fairmont Ln
- 6249 Fairmont Ln
- 6283 Springmont Loop
- 10935 65th Terrace E
- 5935 Maidenstone Way
- 5927 Maidenstone Way
- 10575 Piedra Dr
- 10571 Piedra Dr
- Bahama Plan at Eave's Bend at Artisan Lakes
- 11024 65th Terrace E
- Brindley Plan at Stonegate Preserve - The Estates
- Rainer Plan at Stonegate Preserve - The Executives
- Vail Plan at Stonegate Preserve - The Manors
- Symphony Plan at Stonegate Preserve - The Executives
- St. Kitts II Plan at Stonegate Preserve - The Town Estates
- Whitney Plan at Stonegate Preserve - The Executives
- St. Thomas II Plan at Stonegate Preserve - The Town Estates
- Aspen Plan at Stonegate Preserve - The Estates
- Preston Plan at Stonegate Preserve - The Estates
- 6345 Willowside St
- 6313 Willowside St
- 6413 Fairmont Ln
- 6249 Fairmont Ln
- 6210 Terra Lago Cir
- 10549 Oakside Dr
- 11209 65th Terrace E
- 11232 65th Terrace E
- 5826 Fieldmoor Ct
- 11306 Fieldstone Dr
- 5929 Oakhaven Ln
- 10020 Colorado Place
- 5617 Bungalow Grove Ct
- 10823 Seasons Way
- 7032 119th Ct E
- 11751 Glenside Terrace
- 6167 Whetstone Ct
- 6254 Whetstone Ct
- 6322 Whetstone Ct
- 5020 Cedar Leaf Cir
