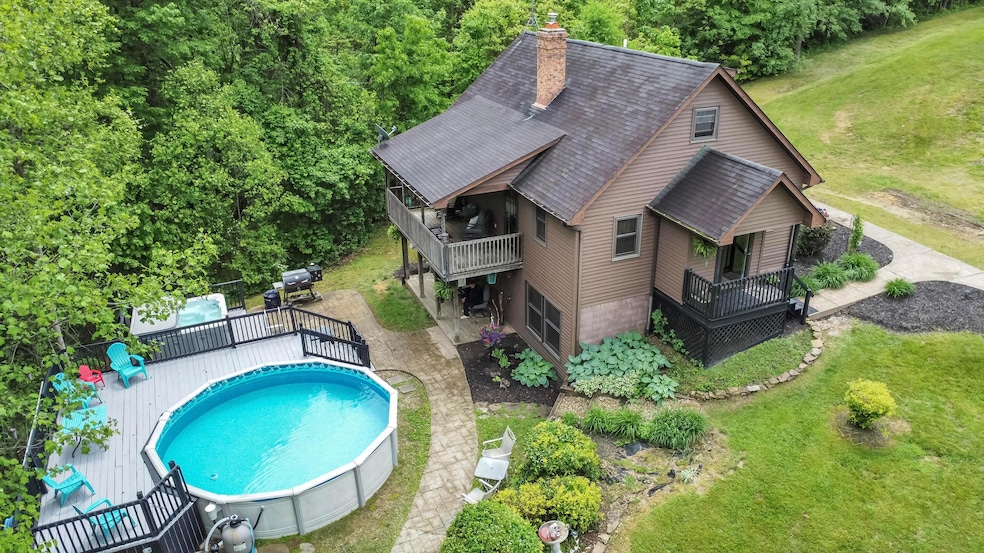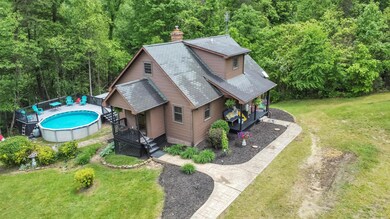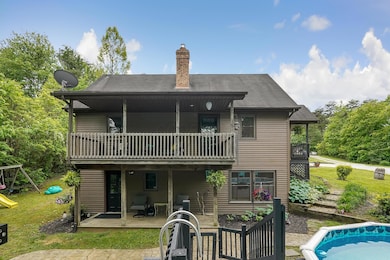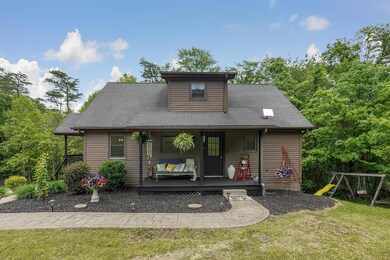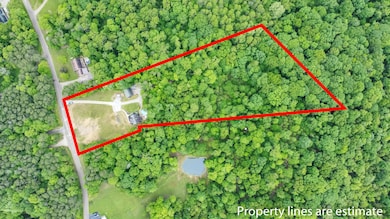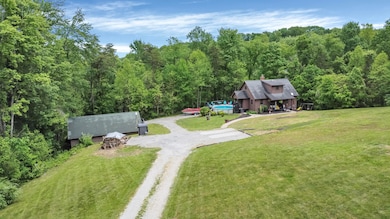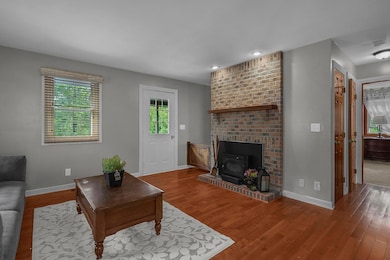
6334 Hansley Rd SE Sugar Grove, OH 43155
Highlights
- Above Ground Pool
- Cape Cod Architecture
- Stream or River on Lot
- Berne Union Elementary School Rated 9+
- Deck
- Wooded Lot
About This Home
As of July 2025Nestled on over 5 serene acres at the edge of the Hocking Hills, this custom Cape Cod offers over 2,000 sq ft of living space, featuring 3 bedrooms—including a main-floor primary suite—and 2 full bathrooms. Brand New energy efficient window's in late 2024..
The property offers mature forest, hiking and ATV trails, tree stands, a chicken coop, and a seasonal stream. Enjoy panoramic views from the above-ground pool, relax in the hot tub, or cozy up by the brick fireplace. A new central boiler (installed Oct 2023) provides heat and hot water to both the home and the 28x40 detached 4-car garage, which includes a large finished space above—perfect for a guest suite, studio, or home office.
Located within the Berne Union Local School District, this home offers a peaceful rural setting with access to quality education. Private and tranquil, yet just minutes from downtown Lancaster, this property blends natural beauty with modern comfort.
Last Agent to Sell the Property
Coldwell Banker Realty License #2023005819 Listed on: 05/24/2025

Home Details
Home Type
- Single Family
Est. Annual Taxes
- $3,171
Year Built
- Built in 1997
Lot Details
- 5.01 Acre Lot
- Sloped Lot
- Wooded Lot
Parking
- 4 Car Detached Garage
- Heated Garage
Home Design
- Cape Cod Architecture
- Block Foundation
- Wood Siding
- Aluminum Siding
- Vinyl Siding
Interior Spaces
- 2,522 Sq Ft Home
- 3-Story Property
- Wood Burning Fireplace
- Insulated Windows
- Bonus Room
Kitchen
- Electric Range
- Microwave
- Dishwasher
- Instant Hot Water
Flooring
- Carpet
- Ceramic Tile
- Vinyl
Bedrooms and Bathrooms
- 3 Bedrooms | 1 Primary Bedroom on Main
- Garden Bath
Laundry
- Laundry on lower level
- Electric Dryer Hookup
Basement
- Walk-Up Access
- Recreation or Family Area in Basement
- Basement Window Egress
Pool
- Above Ground Pool
- Spa
Outdoor Features
- Stream or River on Lot
- Balcony
- Deck
- Patio
- Outbuilding
Utilities
- Forced Air Heating and Cooling System
- Boiler Heating System
- Furnace
- Hot Water Heating System
- Water Filtration System
- Well
- Electric Water Heater
- Private Sewer
Listing and Financial Details
- Assessor Parcel Number 00-40113-350
Community Details
Overview
- Property is near a ravine
Recreation
- Community Pool
- Bike Trail
Ownership History
Purchase Details
Home Financials for this Owner
Home Financials are based on the most recent Mortgage that was taken out on this home.Purchase Details
Home Financials for this Owner
Home Financials are based on the most recent Mortgage that was taken out on this home.Purchase Details
Home Financials for this Owner
Home Financials are based on the most recent Mortgage that was taken out on this home.Purchase Details
Home Financials for this Owner
Home Financials are based on the most recent Mortgage that was taken out on this home.Similar Homes in Sugar Grove, OH
Home Values in the Area
Average Home Value in this Area
Purchase History
| Date | Type | Sale Price | Title Company |
|---|---|---|---|
| Warranty Deed | $448,000 | Guaranteed Rate | |
| Warranty Deed | -- | Chicago Title | |
| Warranty Deed | -- | Chicago Title | |
| Deed | $150,000 | -- |
Mortgage History
| Date | Status | Loan Amount | Loan Type |
|---|---|---|---|
| Open | $425,600 | New Conventional | |
| Previous Owner | $400,000 | VA | |
| Previous Owner | $400,000 | VA | |
| Previous Owner | $45,000 | Future Advance Clause Open End Mortgage | |
| Previous Owner | $22,800 | Unknown | |
| Previous Owner | $17,800 | Unknown | |
| Previous Owner | $144,000 | Unknown | |
| Previous Owner | $131,950 | FHA |
Property History
| Date | Event | Price | Change | Sq Ft Price |
|---|---|---|---|---|
| 07/17/2025 07/17/25 | Sold | $448,000 | -1.5% | $178 / Sq Ft |
| 07/09/2025 07/09/25 | Pending | -- | -- | -- |
| 06/09/2025 06/09/25 | Price Changed | $454,900 | -2.2% | $180 / Sq Ft |
| 05/24/2025 05/24/25 | For Sale | $464,900 | -- | $184 / Sq Ft |
Tax History Compared to Growth
Tax History
| Year | Tax Paid | Tax Assessment Tax Assessment Total Assessment is a certain percentage of the fair market value that is determined by local assessors to be the total taxable value of land and additions on the property. | Land | Improvement |
|---|---|---|---|---|
| 2024 | $6,565 | $90,930 | $16,920 | $74,010 |
| 2023 | $3,130 | $90,930 | $16,920 | $74,010 |
| 2022 | $3,127 | $90,930 | $16,920 | $74,010 |
| 2021 | $2,352 | $62,330 | $14,710 | $47,620 |
| 2020 | $2,361 | $62,330 | $14,710 | $47,620 |
| 2019 | $2,367 | $62,330 | $14,710 | $47,620 |
| 2018 | $2,077 | $55,650 | $15,690 | $39,960 |
| 2017 | $1,941 | $55,650 | $15,690 | $39,960 |
| 2016 | $1,908 | $55,650 | $15,690 | $39,960 |
| 2015 | $1,882 | $54,140 | $15,690 | $38,450 |
| 2014 | $1,783 | $54,140 | $15,690 | $38,450 |
| 2013 | $1,783 | $54,140 | $15,690 | $38,450 |
Agents Affiliated with this Home
-

Seller's Agent in 2025
Garry Tucker
Coldwell Banker Realty
(614) 638-6968
9 Total Sales
-

Buyer's Agent in 2025
Alex Macke
Carriage Trade Realty, Inc.
(614) 218-4419
89 Total Sales
Map
Source: Columbus and Central Ohio Regional MLS
MLS Number: 225017842
APN: 00-40113-350
- 7485 Sugar Grove Rd SE
- 0 Sugar Grove Rd SE Unit 225024434
- 318 East St
- 7495 Sugar Grove Rd SE
- 304 Canal St
- 4811 Chicken Coop Hill Road So Rd SE
- 5590 Mason Dr SE
- 8916 Roley Rd
- 972 Sauk Ln
- 29002 Rockstull Rd
- 1060 Fox Ln
- 0 Roley Rd
- 1160 Flathead Ln
- 429 Hah Ln
- 1216 Taos Ln
- 1201 Taos Ln
- 1226 Taos Ln
- 654 Natchez Ln
- 26067 Buena Vista Rd
- 601 Navajo Ln
