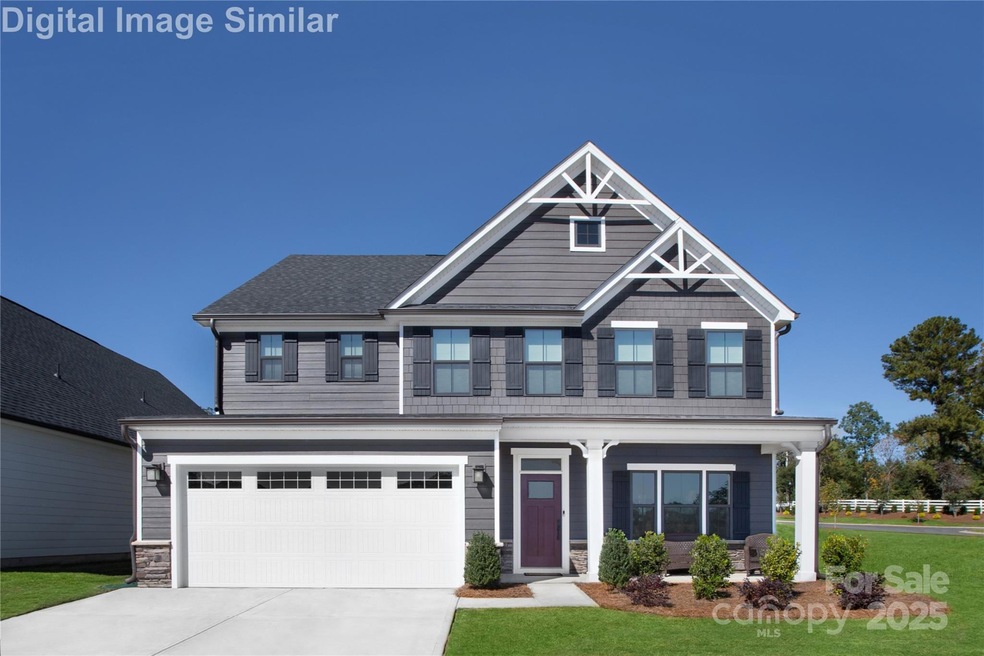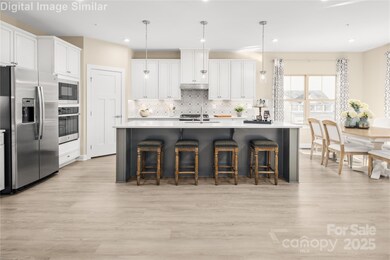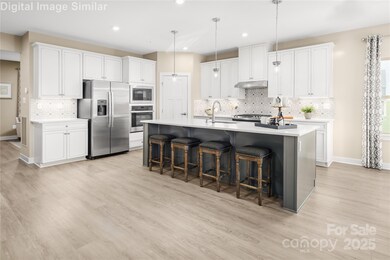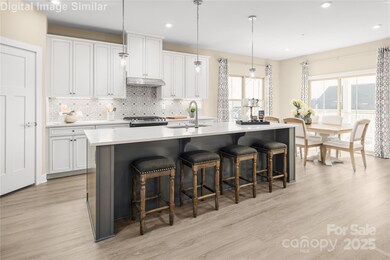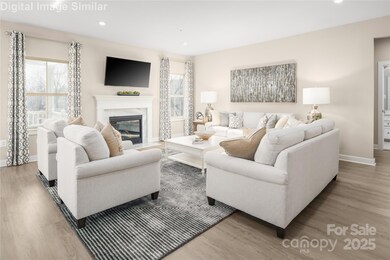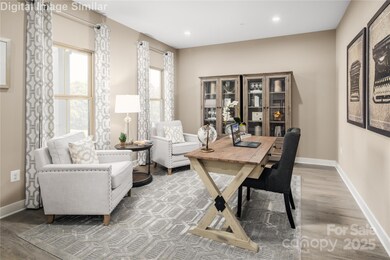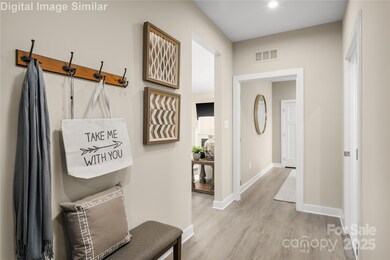
6335 Durango Way Denver, NC 28037
Estimated payment $3,490/month
Highlights
- New Construction
- In Ground Pool
- Clubhouse
- St. James Elementary School Rated A-
- Open Floorplan
- Recreation Facilities
About This Home
Welcome to a stunning community that offers innovative, single-level living with spacious, light-filled rooms. The charming front covered porch adds to the appeal. Community amenities include a pool, clubhouse, playground, and gathering area. Enjoy nearby dining and grocery options, with Beatty’s Ford Park just 3 miles away for boat access and picnics. Located minutes from Lake Norman and top-rated schools, easy commute to Charlotte via NC-16 is an added bonus. A large foyer welcomes you, with a bedroom and bath conveniently located to one side. The rear of the home opens into an airy, light-filled living space. The gourmet kitchen boasts a large island, wall tile backsplash and quartz countertops. The Primary Suite is a true retreat, featuring dual vanities, a frameless shower door, roman shower and an enormous closet. This home is loaded with elegant features, making it the perfect primary residence. To be built.
Listing Agent
NVR Homes, Inc./Ryan Homes Brokerage Email: tobrien@ryanhomes.com Listed on: 12/09/2024
Home Details
Home Type
- Single Family
Year Built
- Built in 2025 | New Construction
Lot Details
- Property is zoned PD-R
HOA Fees
- $38 Monthly HOA Fees
Parking
- 2 Car Attached Garage
- Front Facing Garage
- Garage Door Opener
- Driveway
Home Design
- Home is estimated to be completed on 9/15/25
- Slab Foundation
- Vinyl Siding
- Stone Veneer
Interior Spaces
- 2-Story Property
- Open Floorplan
- Insulated Windows
- Window Treatments
- Entrance Foyer
- Family Room with Fireplace
- Vinyl Flooring
- Pull Down Stairs to Attic
Kitchen
- Electric Oven
- Electric Range
- Range Hood
- Microwave
- Plumbed For Ice Maker
- Dishwasher
- Kitchen Island
- Disposal
Bedrooms and Bathrooms
- Walk-In Closet
- 3 Full Bathrooms
Laundry
- Laundry Room
- Washer and Electric Dryer Hookup
Outdoor Features
- In Ground Pool
- Patio
- Front Porch
Schools
- St. James Elementary School
- East Lincoln Middle School
- East Lincoln High School
Utilities
- Underground Utilities
- Electric Water Heater
- Cable TV Available
Listing and Financial Details
- Assessor Parcel Number 108405
Community Details
Overview
- Built by Ryan Homes
- Villages Of Denver Subdivision, Lehigh L Floorplan
- Mandatory home owners association
Amenities
- Clubhouse
Recreation
- Recreation Facilities
- Community Playground
- Community Pool
Map
Home Values in the Area
Average Home Value in this Area
Property History
| Date | Event | Price | Change | Sq Ft Price |
|---|---|---|---|---|
| 04/09/2025 04/09/25 | Pending | -- | -- | -- |
| 12/09/2024 12/09/24 | For Sale | $533,110 | -- | $177 / Sq Ft |
Similar Homes in Denver, NC
Source: Canopy MLS (Canopy Realtor® Association)
MLS Number: 4245619
- 6334 Durango Way
- 1708 Speartip Ln
- 5005 Blue Serenity Ct
- 7686 Hickory Creek Dr
- 6211 Canyon Trail
- 524 Lenwood Ct
- 2063 Lenswood Ct
- Columbia Plan at Villages of Denver
- Ballenger Plan at Villages of Denver
- Anderson Plan at Villages of Denver
- Lehigh Plan at Villages of Denver
- Hudson Plan at Villages of Denver
- 2051 Lenswood Ct
- 2090 Lenswood Ct
- 522 Lenswood Ct
- 523 Lenswood Ct
- 6038 Durango Way
- 1769 N Carolina 16
- 7170 Kenyon Dr
- 6859 Lakecrest Ct Unit 164
