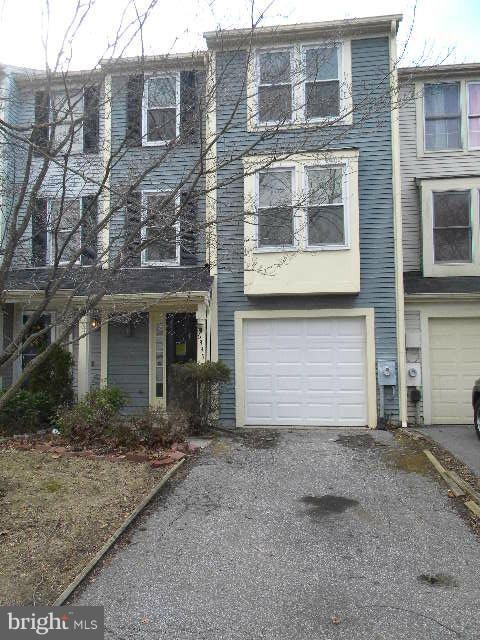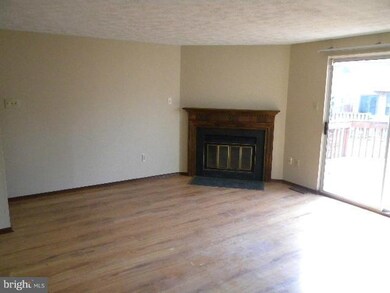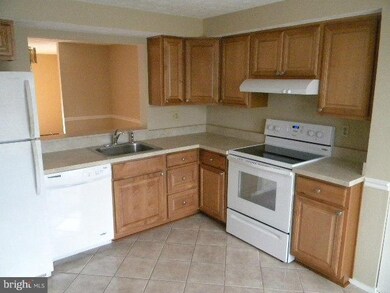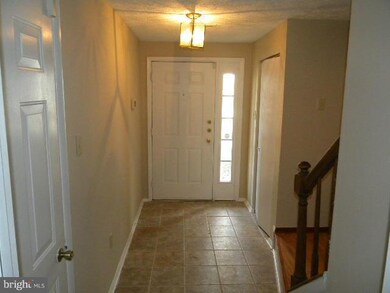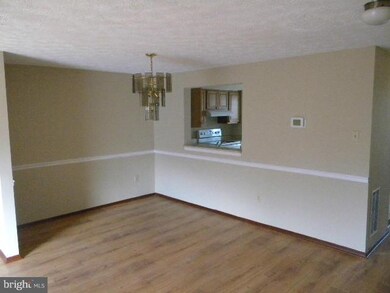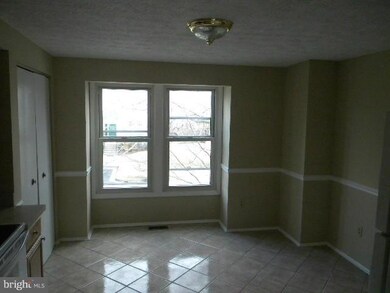
6335 Early Red Ct Columbia, MD 21045
Long Reach NeighborhoodHighlights
- Open Floorplan
- Deck
- 1 Fireplace
- Oakland Mills High School Rated A-
- Contemporary Architecture
- Game Room
About This Home
As of December 2020This is a Fannie Mae HomePath Property. Wonderful Columbia Neighborhood with all of the benefits of the Columbia Association. This lovely home has so many new renovations that include New roof and gutters, new cabinets, counter tops, dishwasher, range and range hood, new flooring and upgraded paint colors. Shows very well. And comes with a 1 car garage with driveway for additional cars.
Last Agent to Sell the Property
Rosselle Realty Services License #MD4558 Listed on: 02/28/2015
Townhouse Details
Home Type
- Townhome
Est. Annual Taxes
- $3,996
Year Built
- Built in 1986 | Remodeled in 2015
Lot Details
- 1,785 Sq Ft Lot
- Two or More Common Walls
- Property is in very good condition
HOA Fees
- $17 Monthly HOA Fees
Parking
- 1 Car Attached Garage
- Off-Street Parking
Home Design
- Contemporary Architecture
- Frame Construction
- Composition Roof
Interior Spaces
- Property has 3 Levels
- Open Floorplan
- 1 Fireplace
- Entrance Foyer
- Living Room
- Dining Room
- Game Room
Kitchen
- Breakfast Area or Nook
- Eat-In Kitchen
Bedrooms and Bathrooms
- 3 Bedrooms
- En-Suite Primary Bedroom
- 4 Bathrooms
Finished Basement
- Basement Fills Entire Space Under The House
- Rear Basement Entry
Outdoor Features
- Deck
Schools
- Oakland Mills High School
Utilities
- Central Air
- Heat Pump System
- Electric Water Heater
Community Details
- Sewells Orchard Community
- Sewells Orchard Subdivision
Listing and Financial Details
- Tax Lot 161
- Assessor Parcel Number 1406494633
- $67 Front Foot Fee per year
Ownership History
Purchase Details
Home Financials for this Owner
Home Financials are based on the most recent Mortgage that was taken out on this home.Purchase Details
Purchase Details
Purchase Details
Home Financials for this Owner
Home Financials are based on the most recent Mortgage that was taken out on this home.Purchase Details
Home Financials for this Owner
Home Financials are based on the most recent Mortgage that was taken out on this home.Similar Homes in Columbia, MD
Home Values in the Area
Average Home Value in this Area
Purchase History
| Date | Type | Sale Price | Title Company |
|---|---|---|---|
| Deed | $360,000 | Universal Title | |
| Trustee Deed | $214,313 | None Available | |
| Deed | $130,000 | -- | |
| Deed | $135,000 | -- | |
| Deed | $126,500 | -- |
Mortgage History
| Date | Status | Loan Amount | Loan Type |
|---|---|---|---|
| Open | $342,000 | New Conventional | |
| Previous Owner | $50,000 | Future Advance Clause Open End Mortgage | |
| Previous Owner | $199,200 | Adjustable Rate Mortgage/ARM | |
| Previous Owner | $70,000 | Credit Line Revolving | |
| Previous Owner | $190,000 | New Conventional | |
| Previous Owner | $108,000 | No Value Available | |
| Previous Owner | $124,794 | No Value Available |
Property History
| Date | Event | Price | Change | Sq Ft Price |
|---|---|---|---|---|
| 12/18/2020 12/18/20 | Sold | $360,000 | +2.9% | $205 / Sq Ft |
| 11/20/2020 11/20/20 | Pending | -- | -- | -- |
| 11/16/2020 11/16/20 | For Sale | $350,000 | +40.6% | $200 / Sq Ft |
| 07/31/2015 07/31/15 | Sold | $249,000 | -0.4% | $142 / Sq Ft |
| 06/19/2015 06/19/15 | Pending | -- | -- | -- |
| 06/08/2015 06/08/15 | Price Changed | $249,900 | -5.7% | $143 / Sq Ft |
| 05/22/2015 05/22/15 | Price Changed | $264,900 | -3.6% | $151 / Sq Ft |
| 04/26/2015 04/26/15 | Price Changed | $274,900 | -5.2% | $157 / Sq Ft |
| 04/02/2015 04/02/15 | Price Changed | $289,900 | -3.4% | $165 / Sq Ft |
| 02/28/2015 02/28/15 | For Sale | $300,000 | -- | $171 / Sq Ft |
Tax History Compared to Growth
Tax History
| Year | Tax Paid | Tax Assessment Tax Assessment Total Assessment is a certain percentage of the fair market value that is determined by local assessors to be the total taxable value of land and additions on the property. | Land | Improvement |
|---|---|---|---|---|
| 2025 | $5,022 | $349,300 | $150,000 | $199,300 |
| 2024 | $5,022 | $329,033 | $0 | $0 |
| 2023 | $4,744 | $308,767 | $0 | $0 |
| 2022 | $4,486 | $288,500 | $130,000 | $158,500 |
| 2021 | $4,370 | $283,133 | $0 | $0 |
| 2020 | $4,331 | $277,767 | $0 | $0 |
| 2019 | $3,928 | $272,400 | $82,500 | $189,900 |
| 2018 | $3,991 | $272,400 | $82,500 | $189,900 |
| 2017 | $4,232 | $272,400 | $0 | $0 |
| 2016 | -- | $287,500 | $0 | $0 |
| 2015 | -- | $277,767 | $0 | $0 |
| 2014 | -- | $268,033 | $0 | $0 |
Agents Affiliated with this Home
-

Seller's Agent in 2020
Vicki Via
Remax Realty Group
(301) 980-3837
1 in this area
21 Total Sales
-

Buyer's Agent in 2020
James Nicholson
Keller Williams Realty Centre
(443) 822-3513
2 in this area
122 Total Sales
-

Seller's Agent in 2015
Faith Rosselle
Rosselle Realty Services
(301) 570-9300
1 in this area
80 Total Sales
Map
Source: Bright MLS
MLS Number: 1000845757
APN: 06-494633
- 6322 Early Red Ct
- 6321 Early Red Ct
- 6404 Autumn Gold Ct
- 6267 Blue Dart Place
- 6470 Skyward Ct
- 6221 Light Point Place
- 6927 Garland Ln
- 6867 Happyheart Ln
- 6248 Light Point Place
- 9429 Farewell Rd
- 6602 June Apple Ct
- 7015 Knighthood Ln
- 6441 Deep Calm
- 6445 Deep Calm
- 6204 Farstar Place
- 6394 Tawny Bloom
- 6016 Helen Dorsey Way
- 9111 Brunners Run Ct
- 9269 Pigeon Wing Place
- 6392 Open Flower
