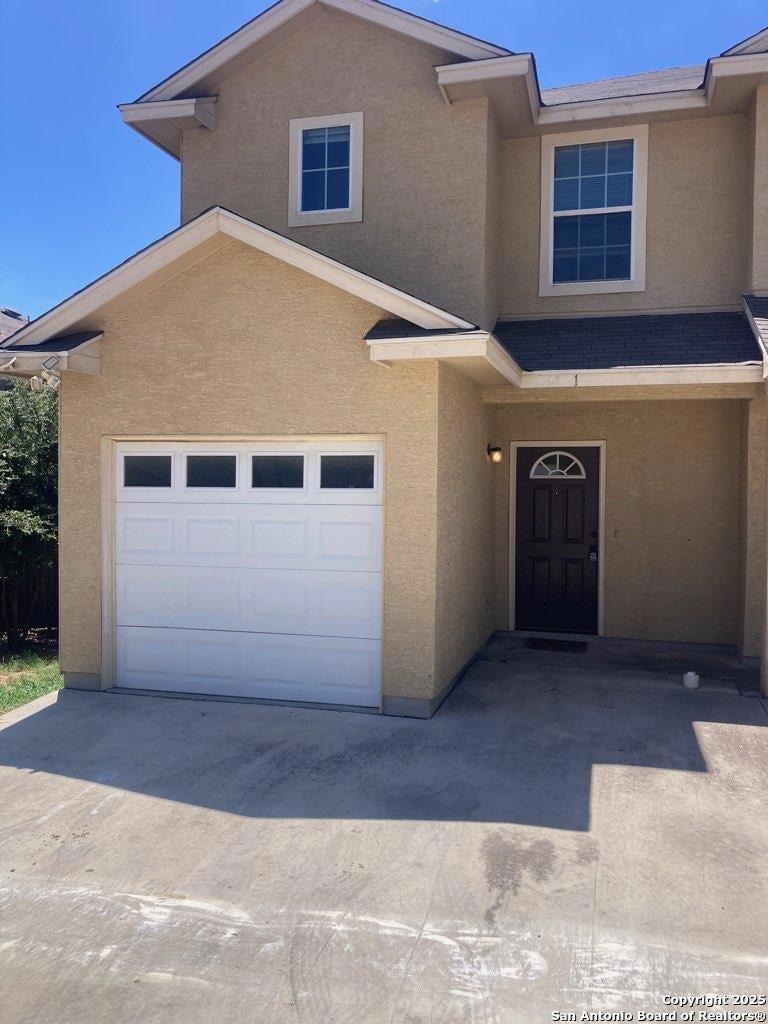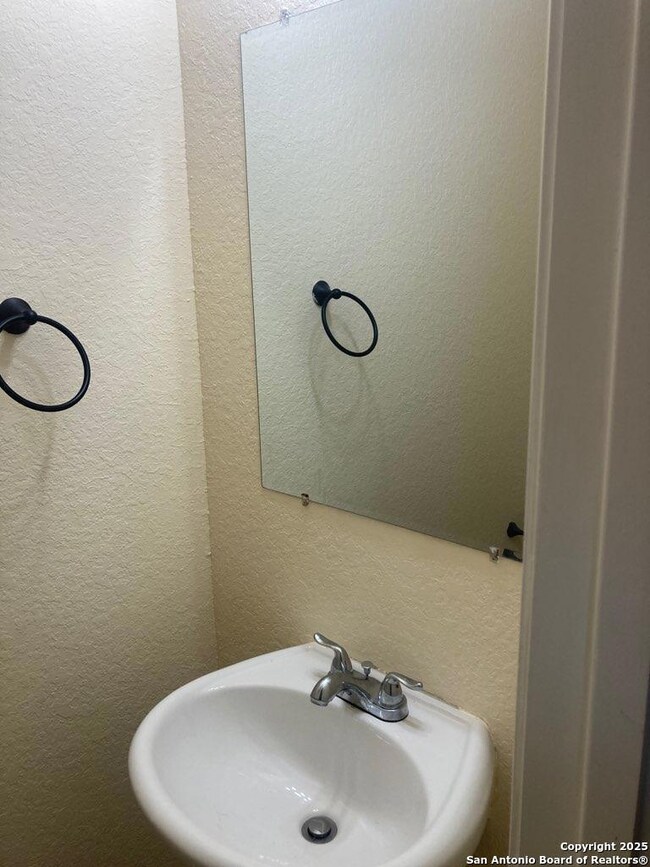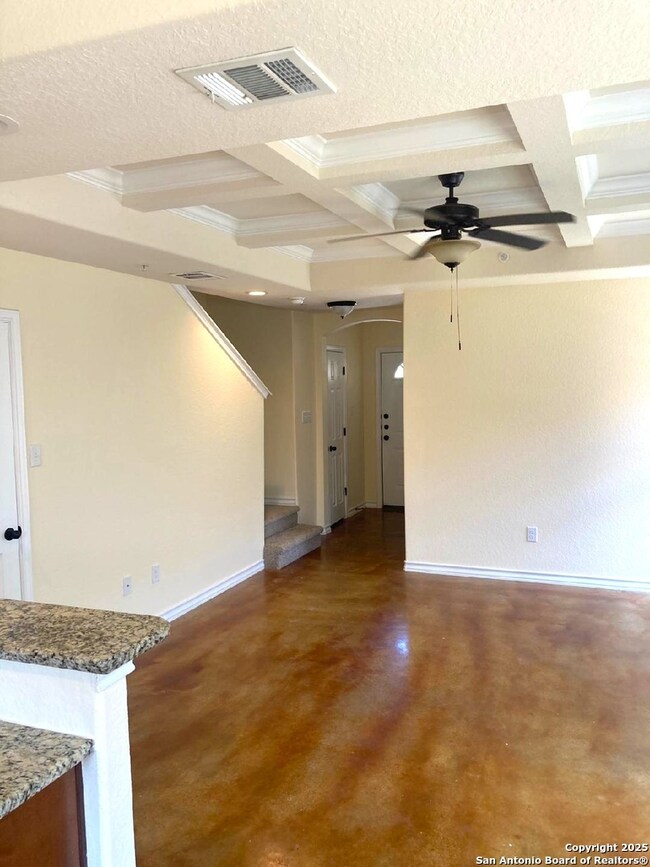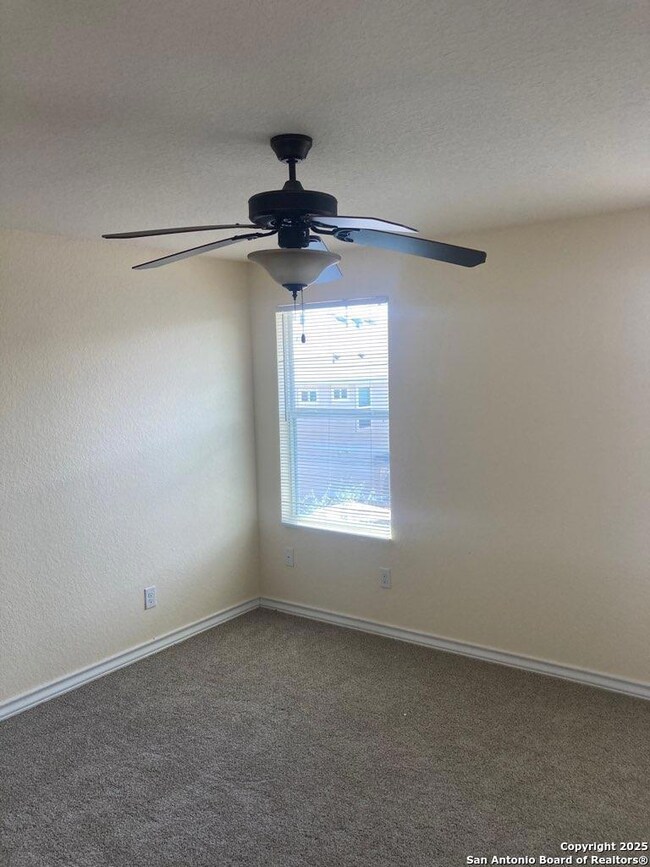6335 Melanzane Ave Unit 1 San Antonio, TX 78233
Valley Forge Neighborhood
3
Beds
2.5
Baths
1,218
Sq Ft
0.35
Acres
Highlights
- 0.35 Acre Lot
- Central Heating and Cooling System
- Concrete Flooring
- Fox Run Elementary School Rated A-
- Ceiling Fan
About This Home
ZERO APPLICATION FEE THROUGH CENTURY 21! ASK US ABOUT OUR HALF OFF MOVE IN SPECIAL. This end unit open concept townhome features new carpet and paint, granite countertops, maintenance free stained concrete floors on lower level, and a decorative coffered ceiling. Upstairs you will find a full guest bath for the two secondary bedrooms, and a primary bedroom with attached bath and walk in closet. The patio out back and one car garage complete this unit. Water is a fixed charge of $75 per month. Well behaved pets are sure to enjoy the large backyard and are welcome on a case by case basis with a $350 non-refundable pet fee.
Home Details
Home Type
- Single Family
Year Built
- 2018
Parking
- 1 Car Garage
Interior Spaces
- 1,218 Sq Ft Home
- 2-Story Property
- Ceiling Fan
- Window Treatments
- Fire and Smoke Detector
- Washer Hookup
Kitchen
- Stove
- Microwave
- Dishwasher
- Disposal
Flooring
- Carpet
- Concrete
Bedrooms and Bathrooms
- 3 Bedrooms
Additional Features
- 0.35 Acre Lot
- Central Heating and Cooling System
Community Details
- Tesoro Ridge Subdivision
Listing and Financial Details
- Assessor Parcel Number 140500080260
- Seller Concessions Offered
Map
Source: San Antonio Board of REALTORS®
MLS Number: 1894193
Nearby Homes
- 6410 Ruffled Grouse
- 6303 Luglio Ln
- 13910 Annas Way
- 6418 Luglio Ln
- 14307 Yellow Warbler
- 6507 Marcel Way
- 6422 Ridge Circle Dr
- 6515 Marcel Way
- 14403 Ridge Meadow Dr
- 14331 Ridge Point Dr
- 14111 Fratelli Rd
- 6402 Green Top Dr
- 13700 Judson Rd Unit 127
- 13700 Judson Rd
- 14436 Woods Hole Dr
- 6306 Worchester Wood
- 6603 Raintree Forest Unit 9A
- 14519 Ridge Meadow Dr
- 6406 Green Thumb Dr
- 13143 Feather Ridge Dr
- 6335 Melanzane Ave Unit 3
- 6331 Melanzane Ave Unit 1
- 6407 Melanzane Ave Unit 103
- 6415 Melanzane Ave Unit 6
- 6311 Melanzane Ave Unit 3
- 6327 Luglio Ln Unit 101
- 6331 Luglio Ln Unit 103
- 6331 Luglio Ln Unit 101
- 6326 Luglio Ln Unit 102
- 6403 Luglio Ln Unit 103
- 6403 Ridge Creek Dr
- 6314 Luglio Ln Unit 104
- 14106 Volpi Dr Unit 4
- 6310 Luglio Ln Unit 101
- 13907 Annas Way Unit 102
- 6410 Luglio Ln Unit 101
- 6414 Luglio Ln Unit 104
- 14106 Veneto Dr Unit 2
- 6502 Melanzane Ave Unit 4
- 13903 Annas Way Unit 103







