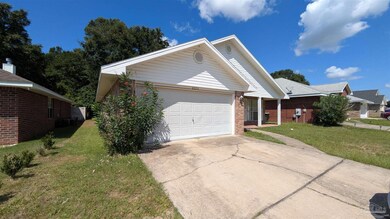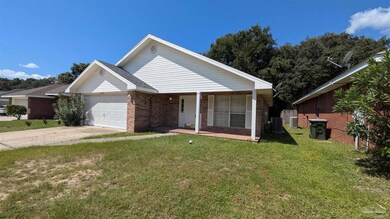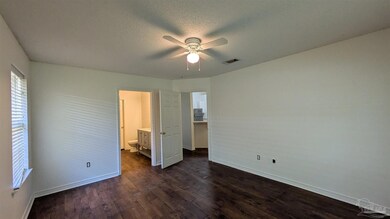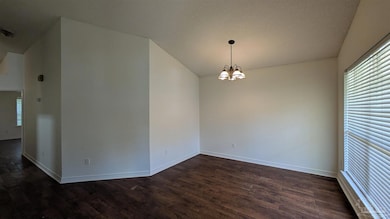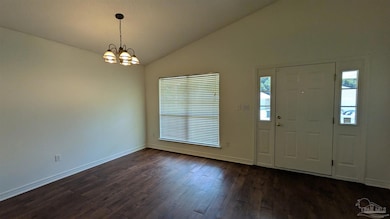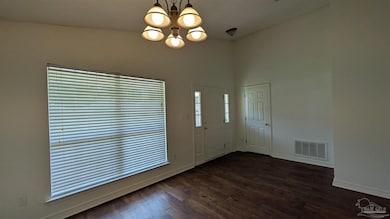6335 Mers Ln Pensacola, FL 32526
Highlights
- Cathedral Ceiling
- Fireplace
- Eat-In Kitchen
- Softwood Flooring
- Porch
- Soaking Tub
About This Home
Welcome home to this charming 3 bedroom 2 bath brick residence that blends comfort, style, and functionality. Featuring a spacious two-car garage, inviting covered entry, and generous front lawn, this property has great curb appeal from the moment you arrive. Out back, you’ll enjoy a private patio—perfect for grilling, entertaining, or simply relaxing outdoors. Step inside to an airy, open-concept floor plan with vaulted ceilings and plenty of natural light. The living room is anchored by a cozy fireplace and offers direct access to the backyard, creating a seamless indoor-outdoor flow. The kitchen is a true highlight with ample counter space, white cabinetry, and all the essentials—including a refrigerator, stove, and microwave—plus a breakfast bar for casual dining. A bright dining area sits just off the entry, ideal for family meals or hosting friends. The spacious main suite provides the perfect retreat, featuring a private bath with double sinks, a garden-style tub/shower, and generous space for getting ready. Additional bedrooms are equally inviting, each offering comfort and natural light. Stylish wood-look flooring runs throughout the home, offering both durability and modern appeal. This home is the perfect mix of comfort and convenience, ready for you to make it your own. Don’t miss your chance to enjoy everything it has to offer—schedule a showing today! This property requires participation in the MSPM Resident Benefit Package for an additional monthly fee. Additional information on this program can be found upon submission of application.
Home Details
Home Type
- Single Family
Year Built
- Built in 2005
Parking
- 2 Car Garage
Home Design
- Brick Exterior Construction
- Slab Foundation
- Composition Roof
Interior Spaces
- 1,500 Sq Ft Home
- 1-Story Property
- Cathedral Ceiling
- Ceiling Fan
- Fireplace
- Inside Utility
- Washer and Dryer Hookup
- Softwood Flooring
Kitchen
- Eat-In Kitchen
- Electric Cooktop
- Built-In Microwave
- Dishwasher
- Laminate Countertops
Bedrooms and Bathrooms
- 3 Bedrooms
- 2 Full Bathrooms
- Soaking Tub
Outdoor Features
- Patio
- Porch
Schools
- Longleaf Elementary School
- Bellview Middle School
- Pine Forest High School
Additional Features
- Energy-Efficient Insulation
- 6,098 Sq Ft Lot
- Central Heating and Cooling System
Community Details
- Amelia Place Subdivision
Listing and Financial Details
- Tenant pays for all utilities
- Assessor Parcel Number 391S314101300002
Map
Property History
| Date | Event | Price | List to Sale | Price per Sq Ft |
|---|---|---|---|---|
| 01/31/2026 01/31/26 | Under Contract | -- | -- | -- |
| 12/09/2025 12/09/25 | For Rent | $1,610 | 0.0% | -- |
| 10/24/2025 10/24/25 | Price Changed | $1,610 | -3.0% | $1 / Sq Ft |
| 10/17/2025 10/17/25 | Price Changed | $1,660 | -2.4% | $1 / Sq Ft |
| 10/01/2025 10/01/25 | Price Changed | $1,700 | -5.6% | $1 / Sq Ft |
| 09/12/2025 09/12/25 | For Rent | $1,800 | 0.0% | -- |
| 09/10/2025 09/10/25 | Off Market | $1,800 | -- | -- |
| 09/04/2025 09/04/25 | For Rent | $1,800 | -- | -- |
Source: Pensacola Association of REALTORS®
MLS Number: 670405
APN: 39-1S-31-4101-300-002
- 6240 Tributary St
- 2016 Sequoia Cir
- 1009 Simpson St
- 1015 Simpson St
- 6004 Royal Port Ct
- 4436 Bellview Ave Unit 5
- 6173 Native Dancer Way
- 6177 Native Dancer Way
- 6214 Montgomery Ave
- 6439 Dallas Ave
- 1111 Simpson St
- 6625 Dallas Ave
- 6001 Nashville Ave
- 1152 Simpson St
- 1123 Simpson St
- 6636 Dallas Ave
- 2901 Godwin Ln
- 2400 BLK Michigan Ave
- 4801 Sierra Dr Unit A
- 5496 Wales Ave
- 6360 Mers Ln
- 3313 Linger Ct
- 6225 Mobile Hwy Unit B-2207.1411146
- 6225 Mobile Hwy Unit A-1208.1411147
- 6225 Mobile Hwy Unit B-2203.1411144
- 6225 Mobile Hwy Unit A-1204.1411145
- 6225 Mobile Hwy Unit A-1212.1411148
- 6225 Mobile Hwy
- 2625 Tupelo Ave
- 6320 Denver Ave
- 7024 Tepin Ct
- 5709 Friesian Dr
- 6173 Native Dancer Way
- 1524 Galvin Ave
- 6227 Dallas Ave
- 6227 Dallas Ave
- 2 Mead Dr Unit ID1354825P
- 2 Mead Dr Unit ID1354826P
- 5775 Ventura Ln
- 5853 Bilek Dr

